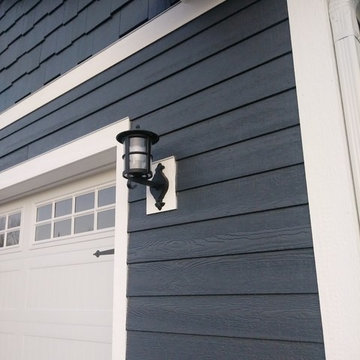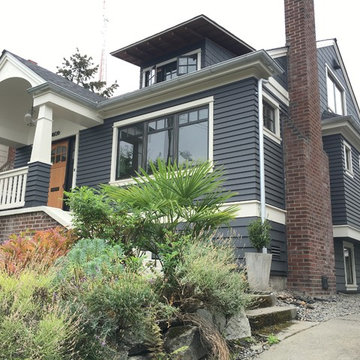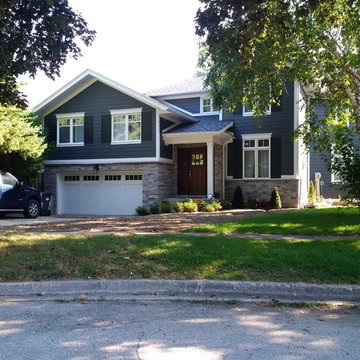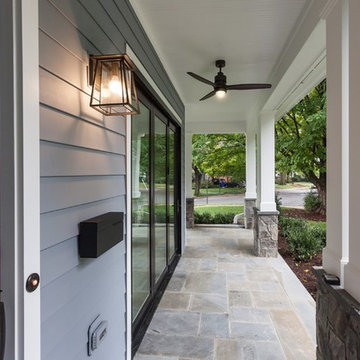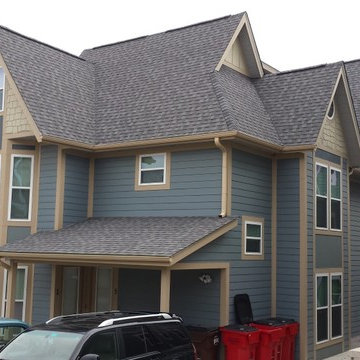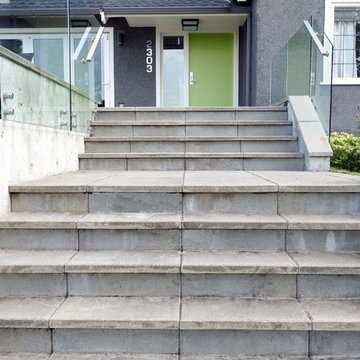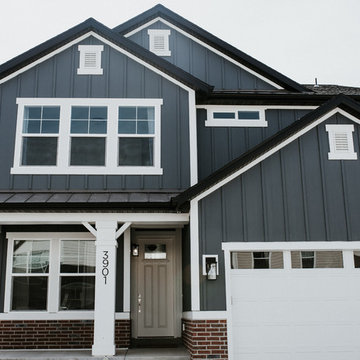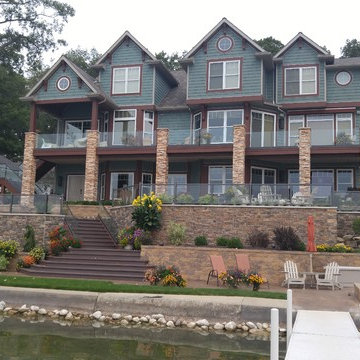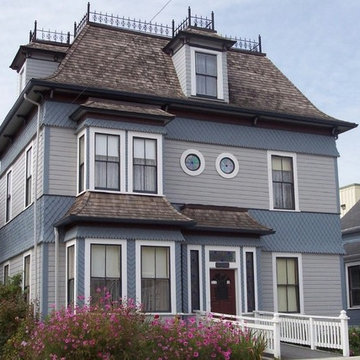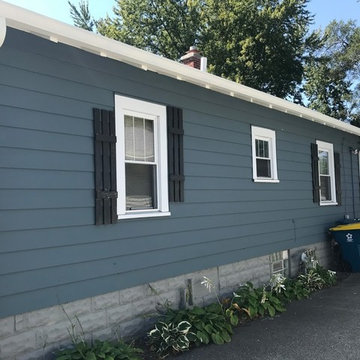Blue Grey House Exterior Ideas and Designs
Refine by:
Budget
Sort by:Popular Today
141 - 160 of 1,240 photos
Item 1 of 3

This custom home beautifully blends craftsman, modern farmhouse, and traditional elements together. The Craftsman style is evident in the exterior siding, gable roof, and columns. The interior has both farmhouse touches (barn doors) and transitional (lighting and colors).
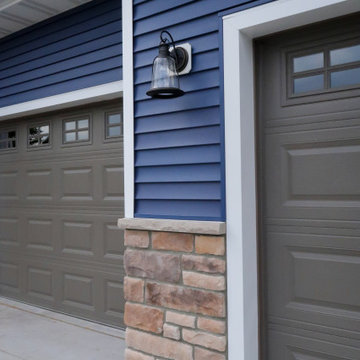
Classic blue exterior siding with taupe colored garage doors. Sand-colored shakes. with a stone veneer.
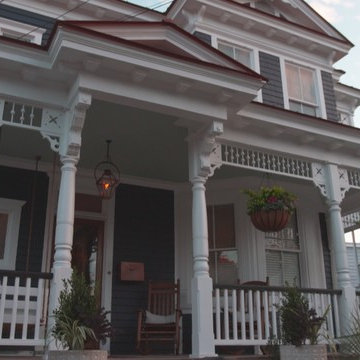
This 1800’s Charleston Victorian home was remodeled inside and out. We painted the exterior, redid the brick wall and entry steps and repaired wood rot. For the interior, we took down a wall to make the space more open and less compartmentalized, which is common in Charleston homes from this period. We were able to save the fireplace to keep the history of the home, but took down the surrounding wall and exposed the original brick, which added character and dimension. The original flooring was also kept and refinished. The kitchen was completely gutted and a secondary stairway was removed to enlarge the space. This modern kitchen renovation included a custom hood, new cabinets, gas range, farm sink, custom island - made to look like a piece of furniture - with a walnut butcher block top from Walnut Woodworks. Finally, we turned an old closet into a half bath and laundry space, which added value and functionality to the home. This project was designed in partnership with Krystine Edwards Real Estate & Design for the HGTV pilot episode, “Move-In Ready,” which aired in May 2016.
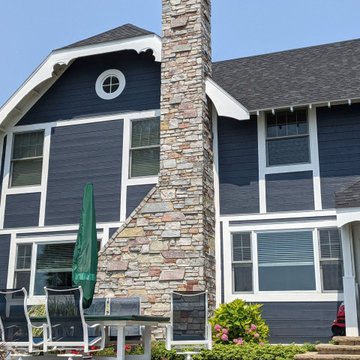
This beautiful dutch colonial style home showcases the Quarry Mill's Avondale natural thin stone veneer. Avondale is a colorful blend of real thin cut limestone veneer. This natural stone is unique in that the pieces of stone showcase a large color variation but all come from the same quarry. Avondale’s unique color variation comes from using different parts of the quarried slabs of natural stone. The quarry is naturally layered and the stone slabs or sheets are peeled up by pushing a wedge between the layers. The sheets vary in size with the largest being roughly 12’x2’ with a thickness ranging from 1”-12”. The outer portion of the sheets of stone are colorful due to the rainwater washing in minerals over millennia. The interior portion is the grey unadulterated limestone. We use hydraulic presses to process the slabs and expose the inner part of the limestone.
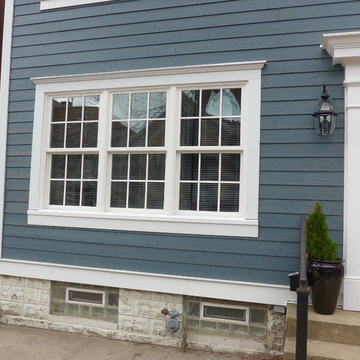
Chicago, IL 60614 Victorian Style Home in James HardiePlank Lap Siding in ColorPlus Technology Color Evening Blue and HardieTrim Arctic White, installed new windows and ProVia Entry Door Signet.
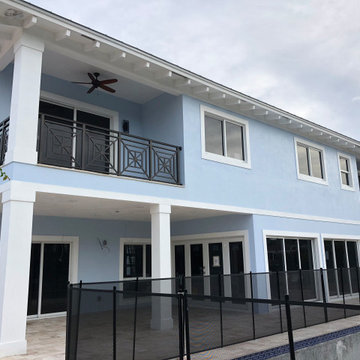
2nd Story Addition and complete home renovation of a contemporary home in Delray Beach, Florida.
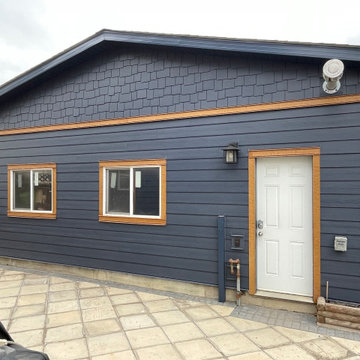
James Hardie Cedarmill Select 8.25" Siding in Deep Ocean, James Hardie Staggered Shake in Deep Ocean to Gables. Calres James Hardie Cedar Tone Trim to all windows and doors. New North Star single entry black door with Mistlite Glass. Rugged Ledge Black Canyon Stone. Timbertech Azek Vintage Coastline Deck.
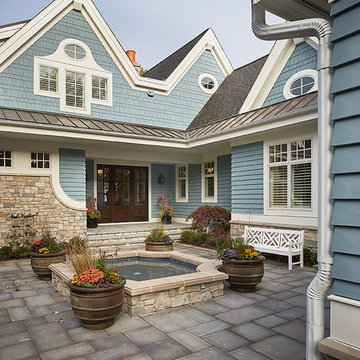
The best of the past and present meet in this distinguished design. Custom craftsmanship and distinctive detailing give this lakefront residence its vintage flavor while an open and light-filled floor plan clearly mark it as contemporary. With its interesting shingled roof lines, abundant windows with decorative brackets and welcoming porch, the exterior takes in surrounding views while the interior meets and exceeds contemporary expectations of ease and comfort. The main level features almost 3,000 square feet of open living, from the charming entry with multiple window seats and built-in benches to the central 15 by 22-foot kitchen, 22 by 18-foot living room with fireplace and adjacent dining and a relaxing, almost 300-square-foot screened-in porch. Nearby is a private sitting room and a 14 by 15-foot master bedroom with built-ins and a spa-style double-sink bath with a beautiful barrel-vaulted ceiling. The main level also includes a work room and first floor laundry, while the 2,165-square-foot second level includes three bedroom suites, a loft and a separate 966-square-foot guest quarters with private living area, kitchen and bedroom. Rounding out the offerings is the 1,960-square-foot lower level, where you can rest and recuperate in the sauna after a workout in your nearby exercise room. Also featured is a 21 by 18-family room, a 14 by 17-square-foot home theater, and an 11 by 12-foot guest bedroom suite.
Photography: Ashley Avila Photography & Fulview Builder: J. Peterson Homes Interior Design: Vision Interiors by Visbeen
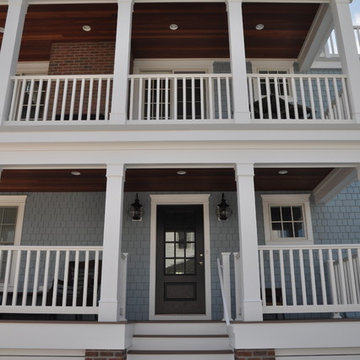
What once was a sad duplex located along the quaint town of Stone Harbor, NJ is now a gorgeous single family home for renters to enjoy! This was a total renovation which consisted of lifting the existing structure higher to comply with local flood height requirements (since it's a block from the Atlantic Ocean), total gut of the home interior, new face-lift and curb appeal upgrade, new gable roof with access to a roof top deck in the rear, and loads of charm inside and out. If you saw the before and after, you'd swear it was a new house!
Blue Grey House Exterior Ideas and Designs
8
