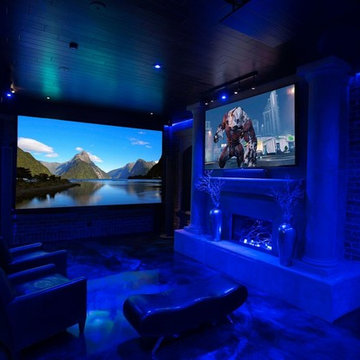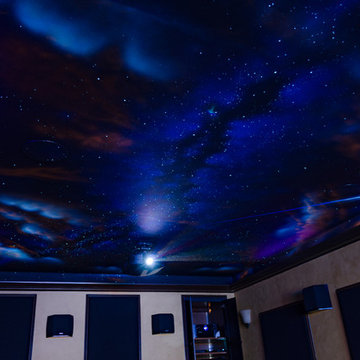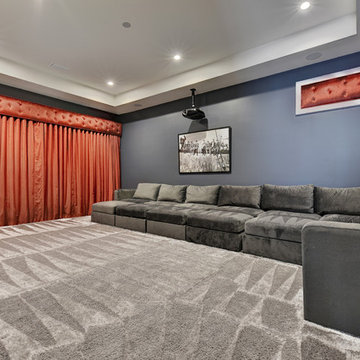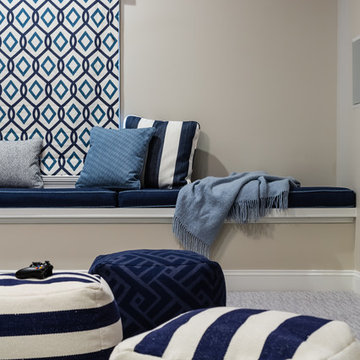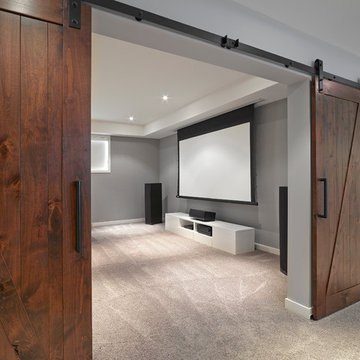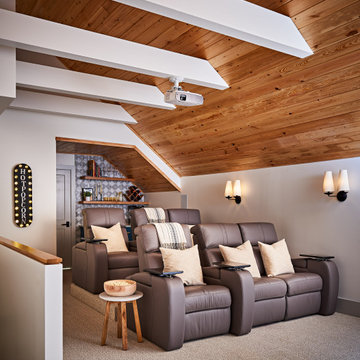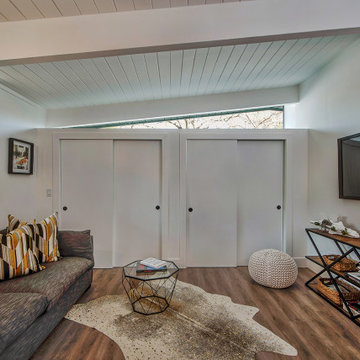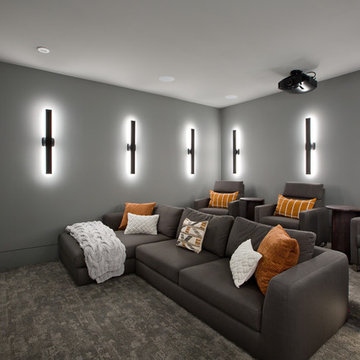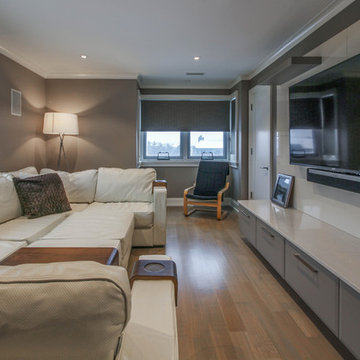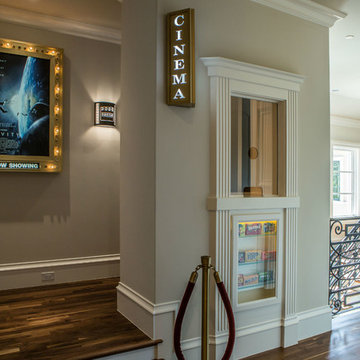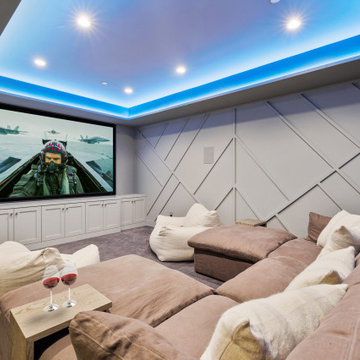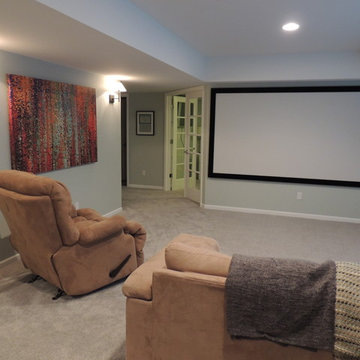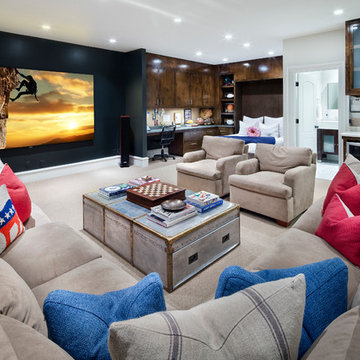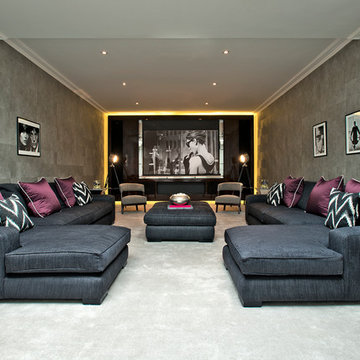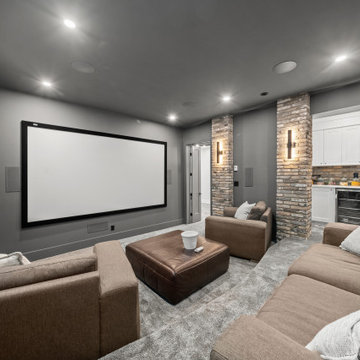Blue, Grey Home Cinema Room Ideas and Designs
Refine by:
Budget
Sort by:Popular Today
161 - 180 of 6,090 photos
Item 1 of 3

A cozy home theater for movie nights and relaxing fireplace lounge space are perfect places to spend time with family and friends.
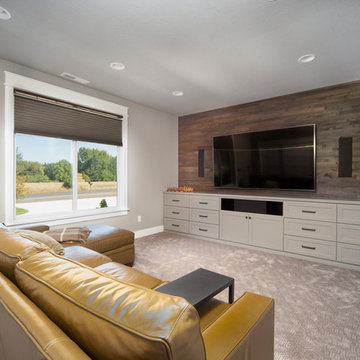
The original ranch style home was built in 1962 by the homeowner’s father. She grew up in this home; now her and her husband are only the second owners of the home. The existing foundation and a few exterior walls were retained with approximately 800 square feet added to the footprint along with a single garage to the existing two-car garage. The footprint of the home is almost the same with every room expanded. All the rooms are in their original locations; the kitchen window is in the same spot just bigger as well. The homeowners wanted a more open, updated craftsman feel to this ranch style childhood home. The once 8-foot ceilings were made into 9-foot ceilings with a vaulted common area. The kitchen was opened up and there is now a gorgeous 5 foot by 9 and a half foot Cambria Brittanicca slab quartz island.
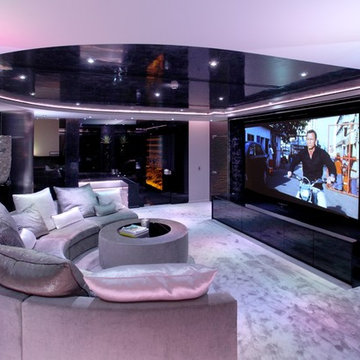
In the underground leisure suite after descending the stairs and past the wine racks you a greeted to a glimpse of the pool through glass doors and then this circular seated cinema. The brief for this vast 6,000 ft sq underground space was for a 'club' mood. Complete with a ship-like bar (see other pics) and dance floor.
Note - amateur photograph.
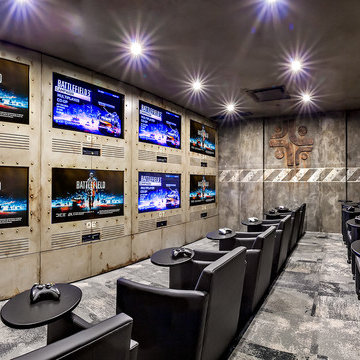
A very cool multi player gaming room. Many Thanks to Tom Johnson of Open Art Inc. who was responsible for the artistic design, build, and paint of this unique and fun space!
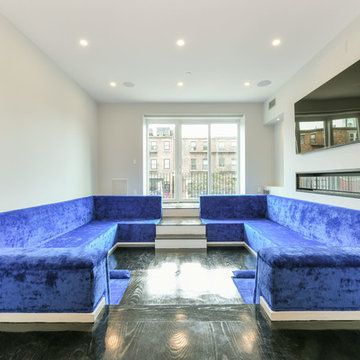
We designed, prewired, installed, and programmed this 5 story brown stone home in Back Bay for whole house audio, lighting control, media room, TV locations, surround sound, Savant home automation, outdoor audio, motorized shades, networking and more. We worked in collaboration with ARC Design builder on this project.
This home was featured in the 2019 New England HOME Magazine.
Blue, Grey Home Cinema Room Ideas and Designs
9
