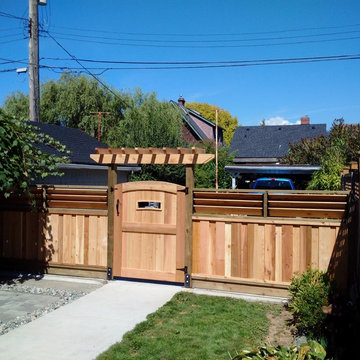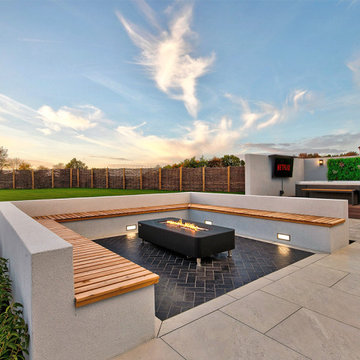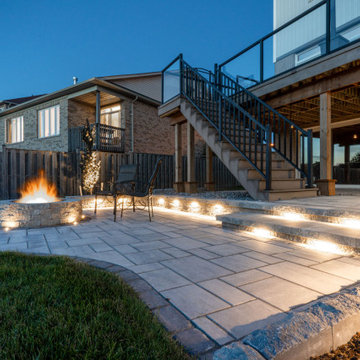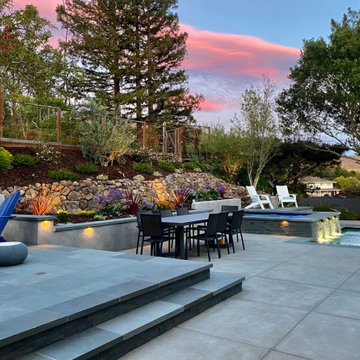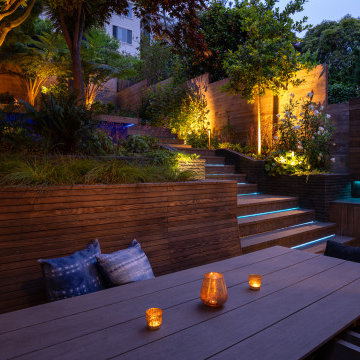Blue Garden with All Fence Materials Ideas and Designs
Refine by:
Budget
Sort by:Popular Today
121 - 140 of 1,167 photos
Item 1 of 3
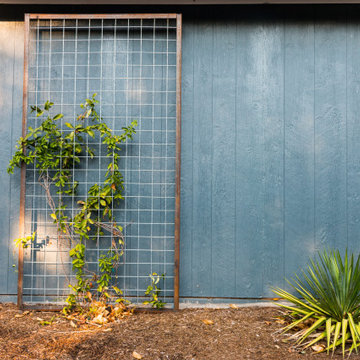
These homeowners were looking to up their hosting game by modernizing their property to create the ultimate entertainment space. A custom outdoor kitchen was added with a top of the line Delta Heat grill and a special nook for a Big Green Egg. Flagstone was added to create asymmetrical walkways throughout the yard that extended into a ring around the fire pit. Four rectangular trellises were added along the fence and shed, with an all metal pergola located at the back of the pool. This unique structure immediately draws the eye and adds a playful, artistic element to the rest of the space. The use of various sized rocks, gravel, and flagstone give a rough texture that creates a symbiosis with the metalwork. Silver Falls Dichondra creates a beautiful contrast to the rocks and can be found all over the property along with various other grasses, ferns, and agave. A large area of gravel rests on the side of the house, giving the client room to park a recreational vehicle. In front, a privacy fence was added along one of the property lines, leading into a drought resistant, eco-friendly section of yard. This fence, coupled with a giant boulder, doubles as a safety precaution in case drivers miss the turn and run into their lawn. This updated landscaping adds an effortless flow for guests to move from the front yard to the back while creating a very open, welcoming feel to all who enter.
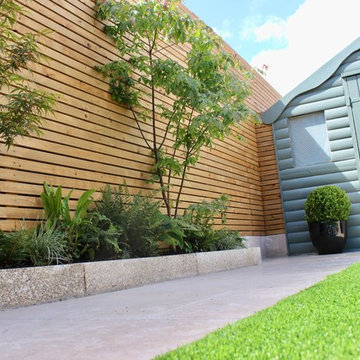
Urban Garden Design by Amazon Landscaping and Garden Design
014060004
Amazonlandscaping.ie
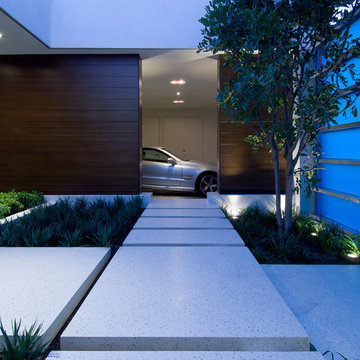
Hopen Place Hollywood Hills modern home entry courtyard & luxury car garage. Photo by William MacCollum.
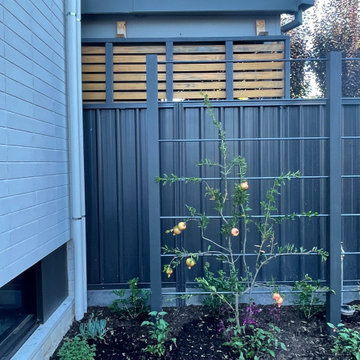
These new garden areas were part of an extensive shift and change for this 1800’s villa. The architect linked two old semi’s together creating a new family home in this heritage area of Norwood.
We designed 4 garden zones on a very small footprint.
The first was the front garden which was designed with a soft feel in mind. We chose plants that would complement the style and architecture of the home giving it a softer feel upon entry. We chose large format pavers with a breakout area for departing family and friends. A large shade tree and colours that complemented the bluestone facade and lilac coloured front door.
The second garden was a private courtyard adjacent the front garden behind a high picket fence. This is where clients can be brought into the private studio. Natural light in abundance we sought to create a lush green courtyard by using ‘green screens’, soft colours and textural ground covers.
The third garden was on the northern side of the home within the entertaining area. We installed a very large Cercis canadensis ‘Merlot’ (Forest Pansy) for shade, green screens and textural planting for visual interest.
And finally the back garden was designed for garage access, utility area access and for the clients two large dogs. We combined a selection of plants that were hardy enough to cope with playful pups, and would contribute to the clients love of fresh produce. Espaliered olive, pomegranate and pear were installed as was the clients lemon tree with herbs dotted throughout the garden.
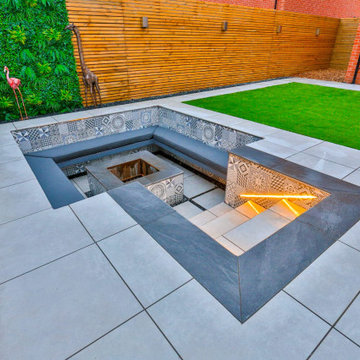
Sunken Fire Pit . The bespoke features are extraordinary with some that are so technically challenging they are almost unique in the UK. Advanced drainage sump system connected to mains, all block work done to the millimetre, re enforced steel bars incorporated into the hollow concrete blocks then filled with concrete
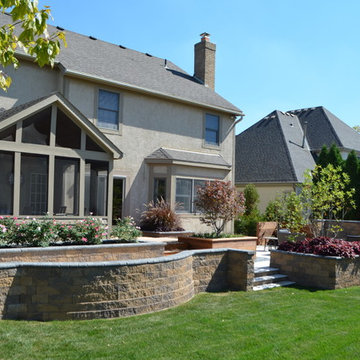
Navigating the challenge of a steep backyard grade, our team ingeniously designed and installed Asian-inspired multi-level patios with strategic retaining walls. These walls not only manage the terrain but also serve as a stunning visual feature.
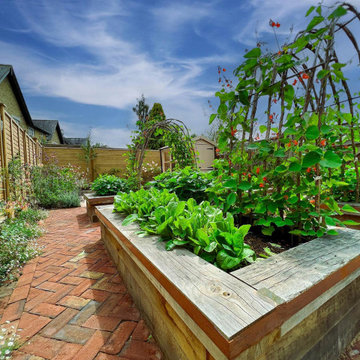
This garden boasts elegantly crafted oak raised beds that are connected with stunning Red Victorian Clay Pavers. The combination of these two elements creates a charming and inviting atmosphere.
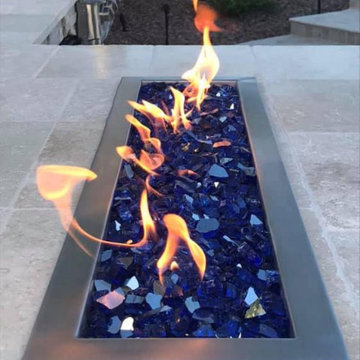
Here we have another close up of a fire pit, this time on an outdoor kitchen installation at San Tan Ranch, AZ. The firepit is located by the seating area. The blue, glass-like beads in the pit give it an almost magical look. They dramatically contrast with the pale greyish-pink pattern of the surrounding tiles.
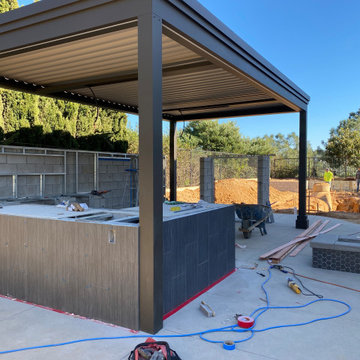
Landscape Logic creates amazing designs and installations. Most or our projects include a shade structure, an outdoor kitchen, a firepit, sometimes a fireplace, pool and spa, artificial turf, plants, trees, outdoor lighting, and drip irrigation.
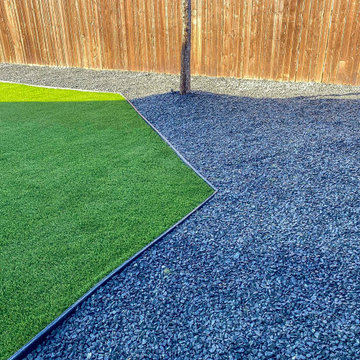
Removal of existing sod and landscape. Design new minimal contemporary landscape using rock and artificial turf. Low water and low maintenance design.
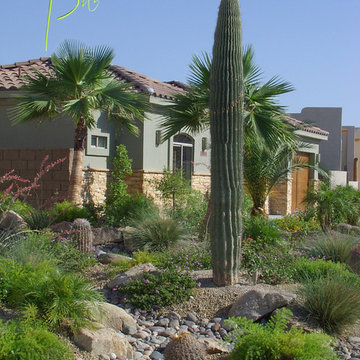
Babcock Custom Pools, a distinguished company with a stellar reputation in the pool industry, is renowned for its exceptional and imaginative designs. One of the most recent and exhilarating projects undertaken by the company is the XERISCAPE, which marvelously amalgamates the allure of a desert landscape with the practicality of a custom pool.
With a staunch commitment to excellence in every aspect of their work, Babcock Custom Pools’ team of highly skilled designers and builders relentlessly toil to create pools that surpass their clients’ expectations. And the XERISCAPE project is an unequivocal manifestation of the team’s unwavering dedication to excellence.
The XERISCAPE project is a distinctive desert-style pool that’s designed to be both visually appealing and practical. Boasting a natural stone coping that blends seamlessly with the surrounding landscape, the crystal-clear water in the pool is artistically crafted to complement the natural desert scenery.
XERISCAPE is an innovative concept that’s ideal for those living in arid regions, and it’s conceived to be low-maintenance, sustainable, and eco-friendly. This extraordinary pool design aims to craft a space that not only looks spectacular but is also functional, pragmatic, and environmentally friendly.
Babcock Custom Pools’ team is zealous about designing innovative concepts that mirror the natural environment, and the XERISCAPE project is a flawless exemplar of that. The pool features a unique design that’s ideal for sweltering summer days and frosty desert nights. The XERISCAPE pool is tailored to be the ultimate oasis amidst a harsh and unforgiving terrain.
In conclusion, the XERISCAPE project is an extraordinary paradigm of Babcock Custom Pools’ pledge to excellence. The desert-style pool is impeccably crafted to be both aesthetically stunning and functionally pragmatic, and the team’s assiduous attention to detail is palpable in every element of the project. If you seek a custom pool that’s not only stunning but also sustainable and eco-friendly, then the XERISCAPE project is the ultimate choice for you. Reach out to Babcock Custom Pools today to learn more about this groundbreaking pool design.
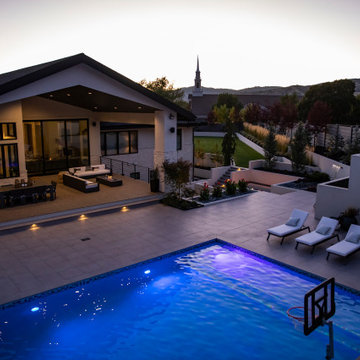
Multiple levels and staircases add interest and gathering spaces to a sloped backyard.
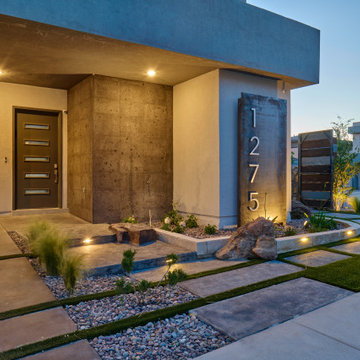
Completing the Vibe...Cool & Contemporary Curb Appeal that helps complete our clients special spaces. From the start...it feels like it was here all along. The perimeter tree line serving as a partial wind break has a feel that most parks long for. Lit up at night, it almost feels like youre in a downtown urban park. Forever Lawn grass brightens the front lawn without all the maintenance. Full accessibility with custom concrete rocksalt deck pads makes it easy for everyone to get around. Accent lighting adds to the environments ambiance positioned for safety and athletics. Natural limestone & mossrock boulders engraves the terrain, softening the energy & movement. We bring all the colors together on a custom cedar fence that adds privacy & function. Moving into the backyard, steps pads, ipe deck & forever lawn adds depth and comfort making spaces to slow down and admire your moments in the landscaped edges.
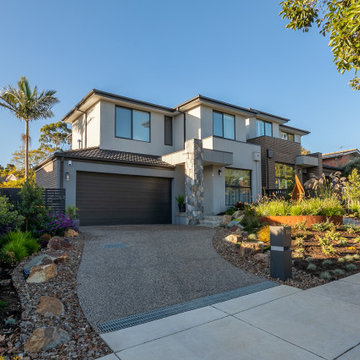
We have created a unique space for my lovely clients which not only has awesome street appeal but caters to their joy of plants!
Totally love the crazy paved curvy path and cladding and the new steps which will make it easier for anyone to get into the house!
The custom metal sculpture was fabricated and installed in 2021 by the client's talented son to finally complete it!
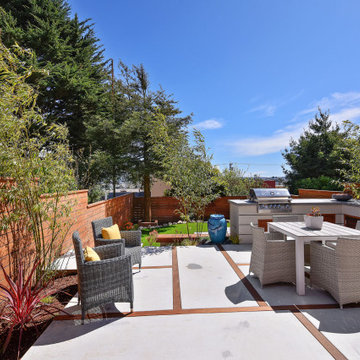
This classic San Francisco backyard was transformed into an inviting and usable outdoor living space. New expansive double french doors open onto the custom concrete paver and Ipe wood patio. A generous L-shaped outdoor kitchen island frames the patio area and allows for ample storage and prep space.
Blue Garden with All Fence Materials Ideas and Designs
7
