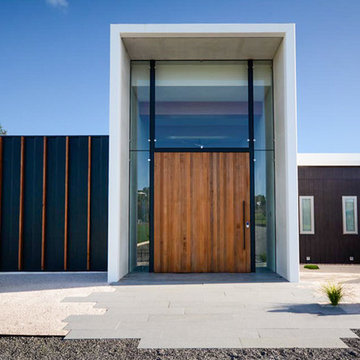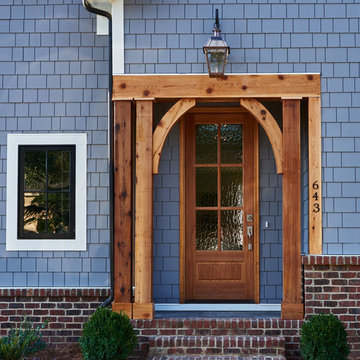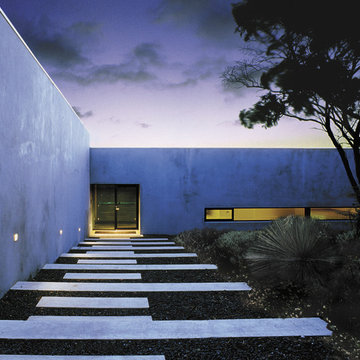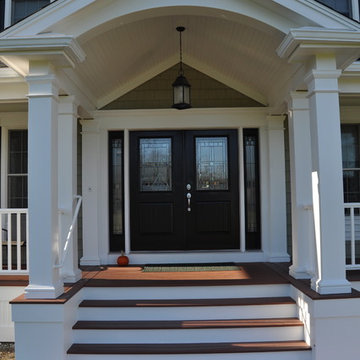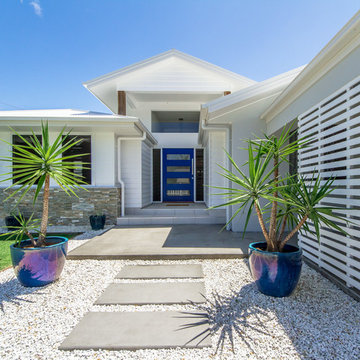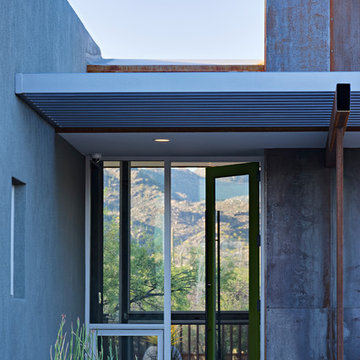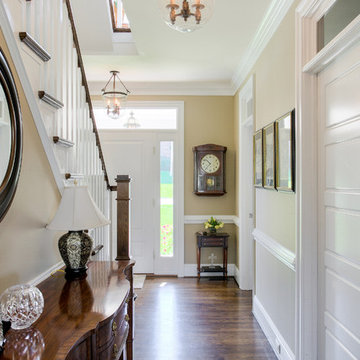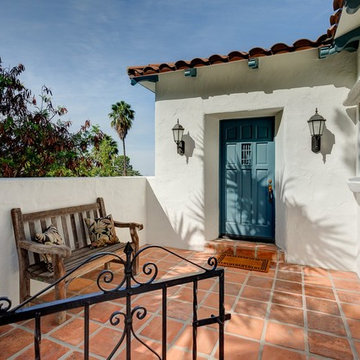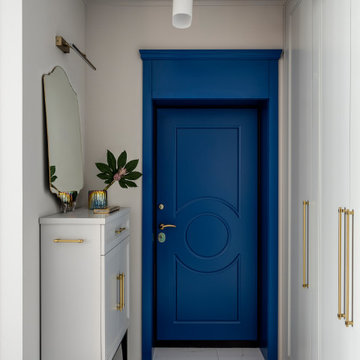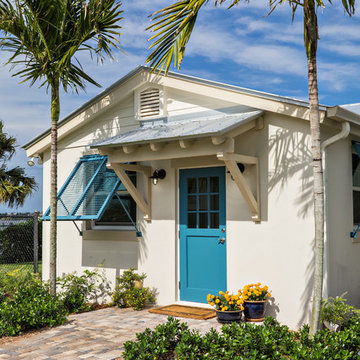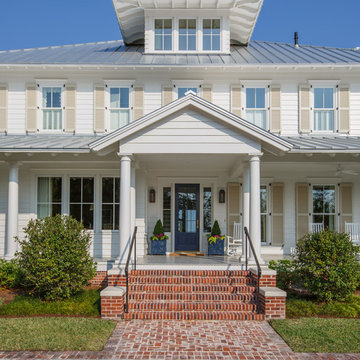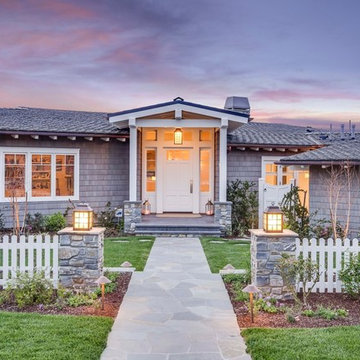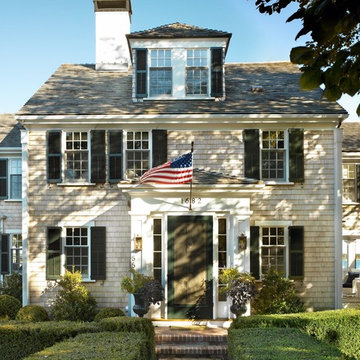Blue Front Door Ideas and Designs
Sort by:Popular Today
161 - 180 of 1,844 photos
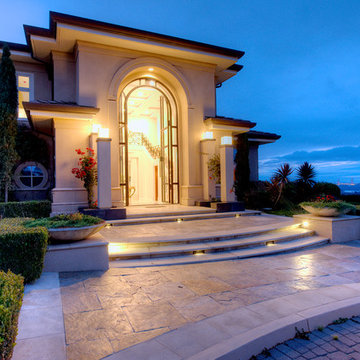
Astonishing luxury and resort-like amenities in this gated, entirely private, and newly-refinished, approximately 14,000 square foot residence on approximately 1.4 level acres.
The living quarters comprise the five-bedroom, five full, and three half-bath main residence; the separate two-level, one bedroom, one and one-half bath guest house with kitchenette; and the separate one bedroom, one bath au pair apartment.
The luxurious amenities include the curved pool, spa, sauna and steam room, tennis court, large level lawns and manicured gardens, recreation/media room with adjacent wine cellar, elevator to all levels of the main residence, four-car enclosed garage, three-car carport, and large circular motor court.
The stunning main residence provides exciting entry doors and impressive foyer with grand staircase and chandelier, large formal living and dining rooms, paneled library, and dream-like kitchen/family area. The en-suite bedrooms are large with generous closet space and the master suite offers a huge lounge and fireplace.
The sweeping views from this property include Mount Tamalpais, Sausalito, Golden Gate Bridge, San Francisco, and the East Bay. Few homes in Marin County can offer the rare combination of privacy, captivating views, and resort-like amenities in newly finished, modern detail.
Total of seven bedrooms, seven full, and four half baths.
185 Gimartin Drive Tiburon CA
Presented by Bill Bullock and Lydia Sarkissian
Decker Bullock Sotheby's International Realty
www.deckerbullocksir.com

This homage to prairie style architecture located at The Rim Golf Club in Payson, Arizona was designed for owner/builder/landscaper Tom Beck.
This home appears literally fastened to the site by way of both careful design as well as a lichen-loving organic material palatte. Forged from a weathering steel roof (aka Cor-Ten), hand-formed cedar beams, laser cut steel fasteners, and a rugged stacked stone veneer base, this home is the ideal northern Arizona getaway.
Expansive covered terraces offer views of the Tom Weiskopf and Jay Morrish designed golf course, the largest stand of Ponderosa Pines in the US, as well as the majestic Mogollon Rim and Stewart Mountains, making this an ideal place to beat the heat of the Valley of the Sun.
Designing a personal dwelling for a builder is always an honor for us. Thanks, Tom, for the opportunity to share your vision.
Project Details | Northern Exposure, The Rim – Payson, AZ
Architect: C.P. Drewett, AIA, NCARB, Drewett Works, Scottsdale, AZ
Builder: Thomas Beck, LTD, Scottsdale, AZ
Photographer: Dino Tonn, Scottsdale, AZ
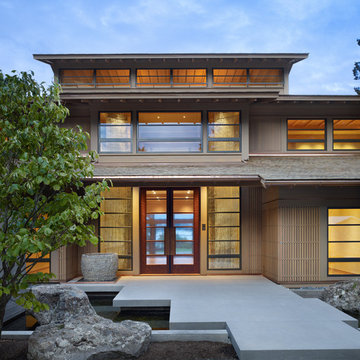
Project: Engawa, Seattle, WA
Design Architect: Stephen Sullivan AIA
Architect of Record: Sullivan Conard Architects
Project Team: Jim Romano AIA (project architect), Maria Simon, Freya Johnson, Jonathan Junker
Interior Designer: Doug Rasar Interior Design
Contractor: Krekow Jennings Inc
Landscape Architect: TR Welch
Photographer: Benjamin Benschneider
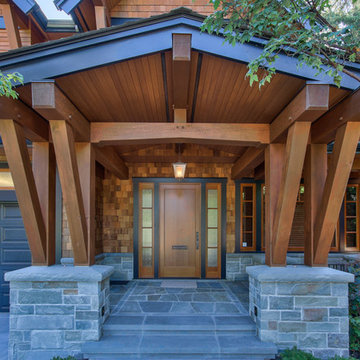
This Vancouver residence was all about attention to detail. A highly involved client and close partnering with Peter Rose Architects and general contractor, Feature Projects, made this project challenging and satisfying. Kettle River Timberworks provided detail design, fabrication and installation of the heavy timber elements including the exterior brackets, timber and steel staircase and a spectacular heavy timber door.
Photo Credit: Dom Koric
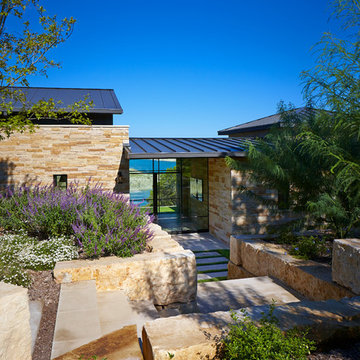
This beautiful weekend retreat is nestled into the hillside in Angel Bay, Texas. It has stunning panoramic views of Lake Travis and is the perfect getaway in the hill country.
Published:
Stone World, July 2014

Photographer: Jay Goodrich
This 2800 sf single-family home was completed in 2009. The clients desired an intimate, yet dynamic family residence that reflected the beauty of the site and the lifestyle of the San Juan Islands. The house was built to be both a place to gather for large dinners with friends and family as well as a cozy home for the couple when they are there alone.
The project is located on a stunning, but cripplingly-restricted site overlooking Griffin Bay on San Juan Island. The most practical area to build was exactly where three beautiful old growth trees had already chosen to live. A prior architect, in a prior design, had proposed chopping them down and building right in the middle of the site. From our perspective, the trees were an important essence of the site and respectfully had to be preserved. As a result we squeezed the programmatic requirements, kept the clients on a square foot restriction and pressed tight against property setbacks.
The delineate concept is a stone wall that sweeps from the parking to the entry, through the house and out the other side, terminating in a hook that nestles the master shower. This is the symbolic and functional shield between the public road and the private living spaces of the home owners. All the primary living spaces and the master suite are on the water side, the remaining rooms are tucked into the hill on the road side of the wall.
Off-setting the solid massing of the stone walls is a pavilion which grabs the views and the light to the south, east and west. Built in a position to be hammered by the winter storms the pavilion, while light and airy in appearance and feeling, is constructed of glass, steel, stout wood timbers and doors with a stone roof and a slate floor. The glass pavilion is anchored by two concrete panel chimneys; the windows are steel framed and the exterior skin is of powder coated steel sheathing.
Blue Front Door Ideas and Designs
9
