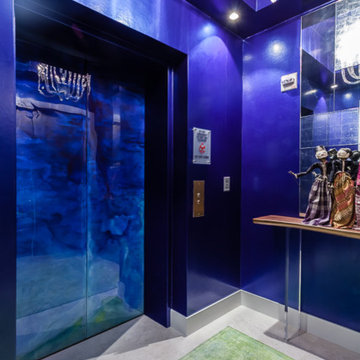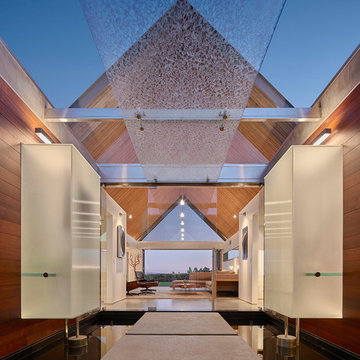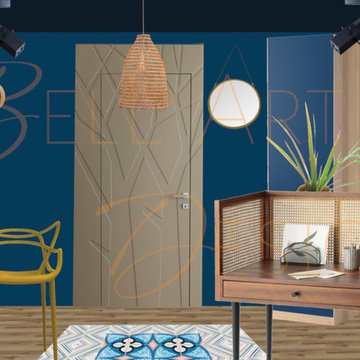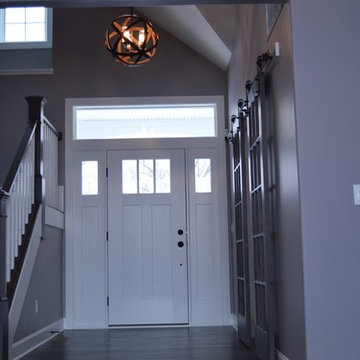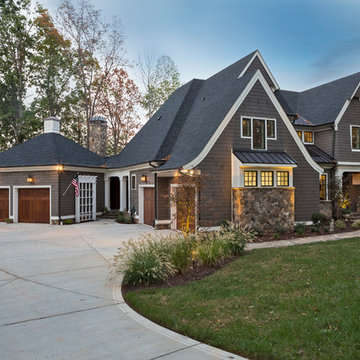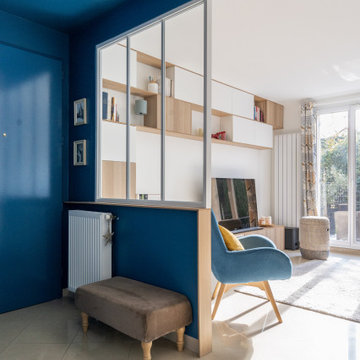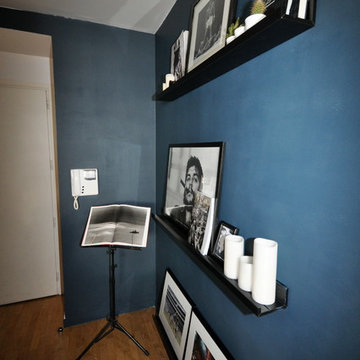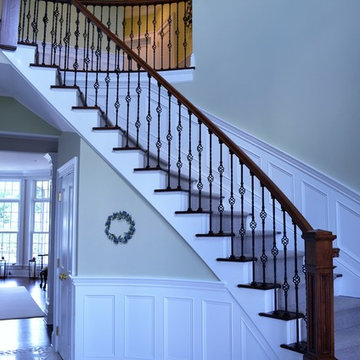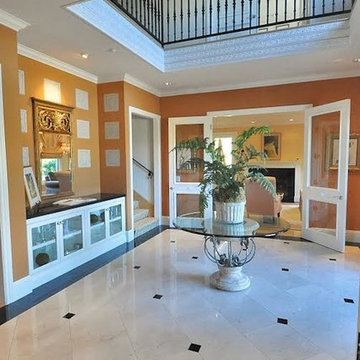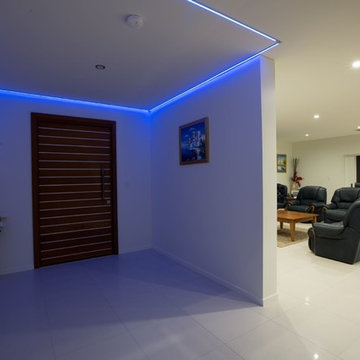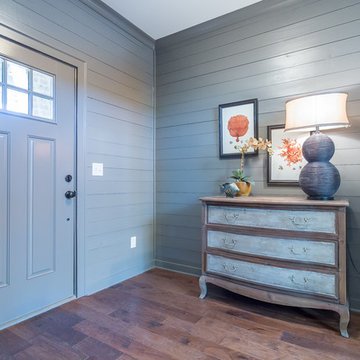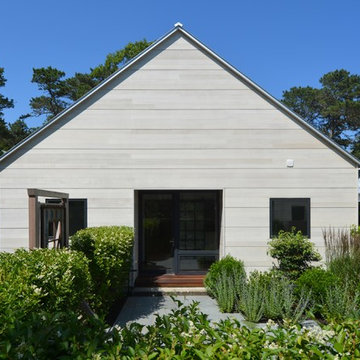Blue Foyer Ideas and Designs
Refine by:
Budget
Sort by:Popular Today
141 - 160 of 578 photos
Item 1 of 3
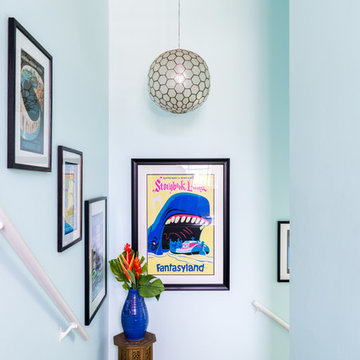
The gold plant stand was a housewarming gift from my aunt when I got my first apartment. The foyer’s three pendant lights are from West Elm.
Photo © Bethany Nauert
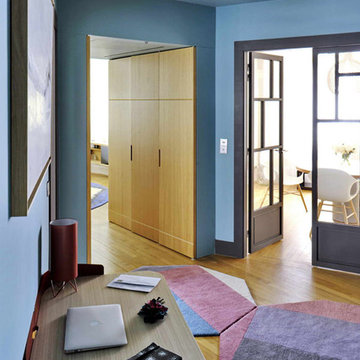
Hall d'entrée de l'appartement, distribution en étoile.
Le sas d'entrée entre le hall de l'appartement et la partie salon. Les portes en chêne font office de sas entre l'entrée et le salon, permettent de s'isoler pour regarder la TV par exemple, et referment des rangements de bibliothèques de livres.
Sol : parquet restauré teinte naturel mat
Eclairage : FLOS - MUD noir et opalescent blanc
Peinture des murs et plafond : FARROW & BALL Stone blue. Peinture des plinthes et encadrements portes : FARROW & BALL Tanner's Brown
Crédit Photo : Christoph Theurer Photography
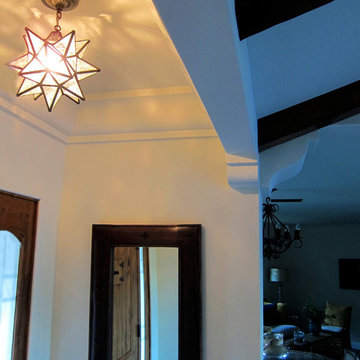
Design Consultant Jeff Doubét is the author of Creating Spanish Style Homes: Before & After – Techniques – Designs – Insights. The 240 page “Design Consultation in a Book” is now available. Please visit SantaBarbaraHomeDesigner.com for more info.
Jeff Doubét specializes in Santa Barbara style home and landscape designs. To learn more info about the variety of custom design services I offer, please visit SantaBarbaraHomeDesigner.com
Jeff Doubét is the Founder of Santa Barbara Home Design - a design studio based in Santa Barbara, California USA.
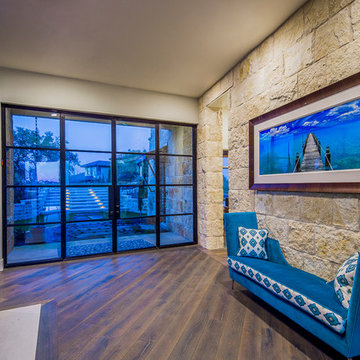
The double-sided, raw steel view-through fireplace divides the Entry and Living Areas. The pass-through Entry opens from front to back terraces and features one of the owner's prized Peter Lik art pieces.
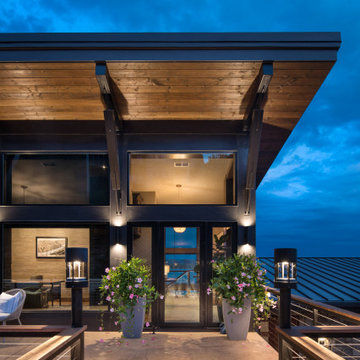
Due to the slope of the site a bridge was used to enter the house. Below the front patio is the garage. Views through the house were very important and the first thing you see going into the house is the view through to the lake.
Photos: © 2020 Matt Kocourek, All
Rights Reserved
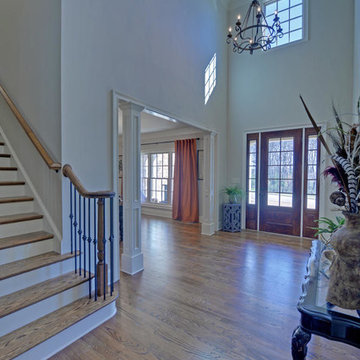
Open floor plan features elegant owner's suite on main level with spa bath & his and her walk in closets. Elegant great room opens to large covered porch, perfect outdoor living. Chef kitchen featuring stainless steel appliances, island, custom cabinets, breakfast room and opens to the fabulous keeping room with fireplace. Main level has all hardwoods and tile, and detailed trim throughout. Zoned irrigation and professionally landscape. Full daylight basement with wall of windows across the back of the house. Plenty of room for expansion and for a pool.
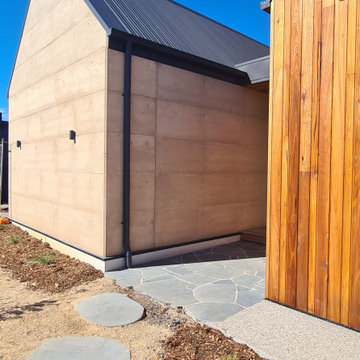
Rammed Earth and Silvertop Ash Cladded walls complemented by bluestone crazy paving
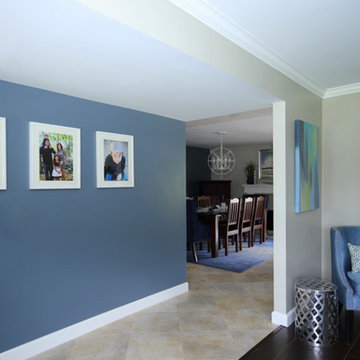
This young family was ready for a new, fresh and updated look to their house. They wanted a totally different color scheme and vibe and needed it finished within 6 weeks to be ready for a party of 100+ people they were hosting. I was happy to help! Even though many items that were selected were on back order and needed to be replaced, they kept their spirits high after countless returns and exchanges. Although art was being framed a day before the party and decor was being installed at the last minute, we pulled it together and accomplished our goal of finishing on time!
The easiest (and most cost effective!) way to change the feeling of a space is with color, so that’s what I did. I swapped out the tired burgundy/browns for a clean palette of blues and greys. In the family room, a new custom sectional in a neutral grey took place of the brown leatherette sofa. A blue accent chair was placed in the room to brighten that corner. Patterned drapes were hung for privacy and added texture. Colorful artwork and a Moroccan print area rug livened up the space. Many of the accessories and decor throughout the home were sourced at Home Goods, Target and Ikea.
The only piece of furniture that was kept in the entire home was the dining table, chairs and bar stools. The head chairs were swapped out for swanky upholstered navy ones with a nail head trim. A custom cornice to match the chairs was installed in the kitchen to hide the existing roller shades. The bar stools were reupholstered in the same fabric and some throw pillows for the sofa were made in the navy velvet as well. A Z Gallerie chandelier and blue pendants were installed for a little added drama. The fireplace got a makeover with a fresh coat of white paint and tile mosaic.
Their daughter wanted a beach theme bedroom, so that’s what she got! New blue walls, drapes and accessories brought the ocean to this room. Their son has taken a liking to super heroes and Legos. A red, blue and yellow color palette with bold stripes helped to create a fun, playful space for him to enjoy his Legos and super heroes. The master bedroom got a new look with updated furnishings and colorful, yet soothing, bedding. New drapes, an area rug and accessories help pull together this peaceful sanctuary. The bathroom got a makeover with a new vanity, tile mosaic back splash, new lighting and tile on the floor and shower.
Blue Foyer Ideas and Designs
8
