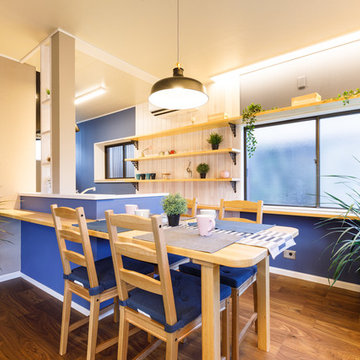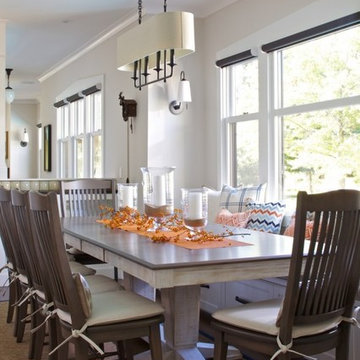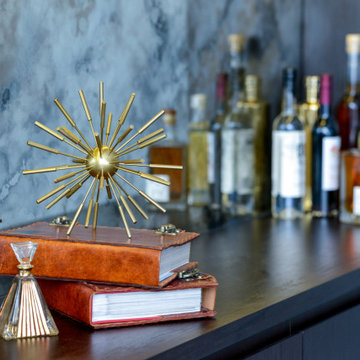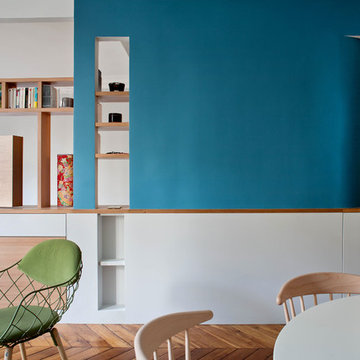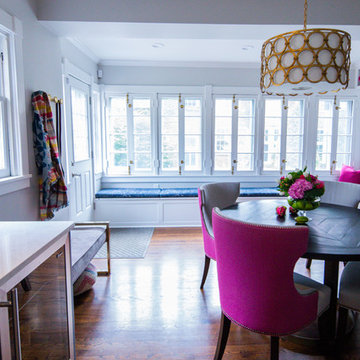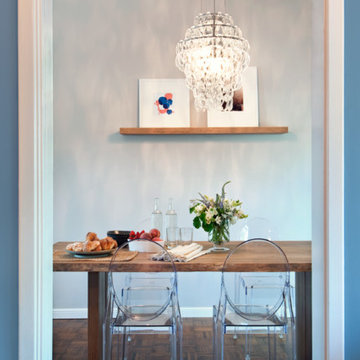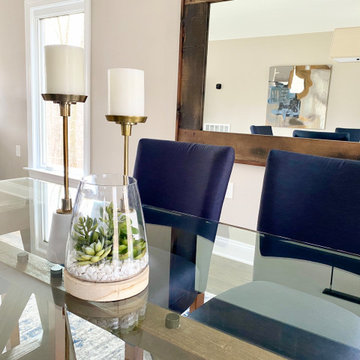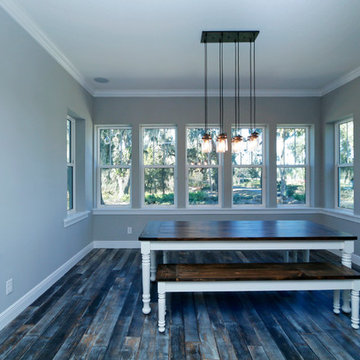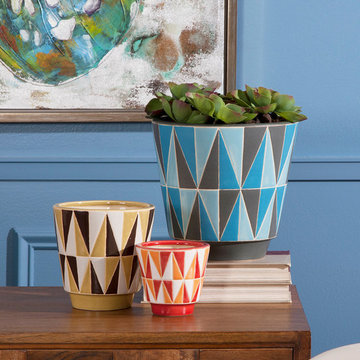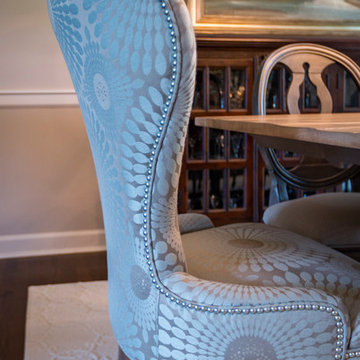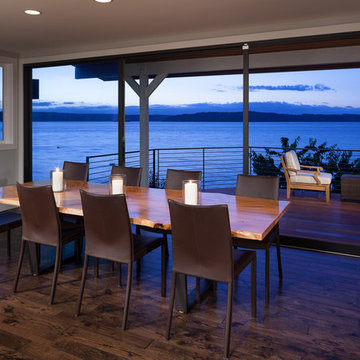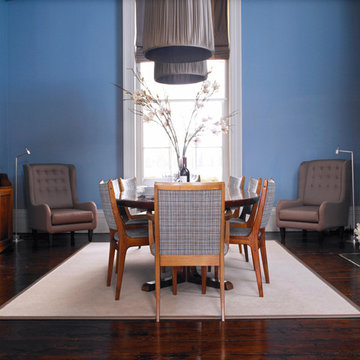Blue Dining Room with Dark Hardwood Flooring Ideas and Designs
Refine by:
Budget
Sort by:Popular Today
221 - 240 of 425 photos
Item 1 of 3
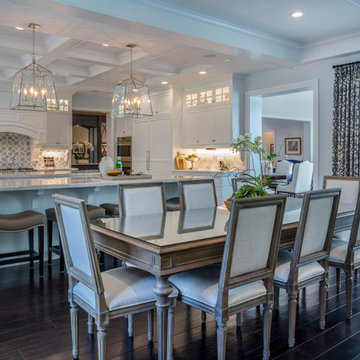
An elegant dining room separates the newly renovated kitchen and living room in this open-concept home. As the space is to ensure inclusivity with the hosts, cooks, and guests, this was the perfect area to design a glamorous but comfortable dining space. We merged the traditional wooden table with contemporary upholstered chairs, creating an easy-going but luxurious aesthetic.
Project designed by Courtney Thomas Design in La Cañada. Serving Pasadena, Glendale, Monrovia, San Marino, Sierra Madre, South Pasadena, and Altadena.
For more about Courtney Thomas Design, click here: https://www.courtneythomasdesign.com/
To learn more about this project, click here: https://www.courtneythomasdesign.com/portfolio/berkshire-house/
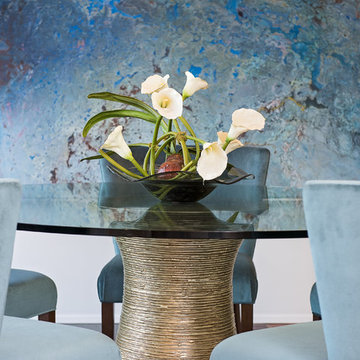
A mix of seating and a contemporary glass table with a custom base are featured in the dining area.
Photographer: Freeman Fotographics, High Point, NC
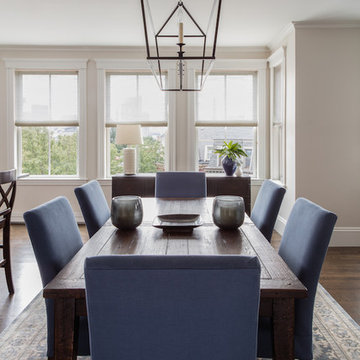
This partial renovation including modifications to the existing kitchen, all new appliances, custom countertops, backsplash, addition of a gas fireplace and mantel design, all new plumbing fixtures, redesign of master en-suite including the master bathroom, the addition of a walk in master closet and additional storage in every opportunity possible that every city dwelling can never have enough of … it also including the refurbishment of the hardwood floors, paint and crown moulding throughout and custom window treatments with new recessed and decorative lighting.
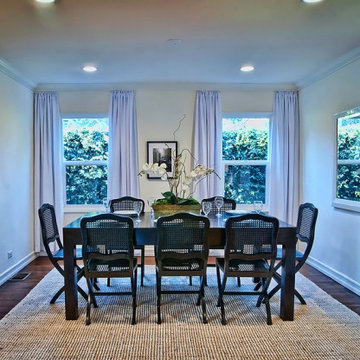
This home received a full remodeling and no room was left behind. A total of 3 bathrooms, 3 bedrooms, 2 living rooms, 1 dining room, 1 kitchen and the home exterior got remodeled. The style is very warm and welcoming with hardwood floors installed around the house and dark tile around the bathroom floors.
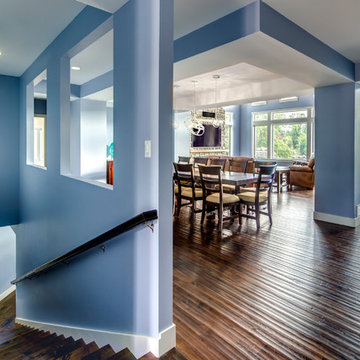
Photo of the Stall Hall looking into the Dining Room area that was renovated in the existing house. The Grand Hall addition to the house is seen beyond. Photography by Dustyn Hadley at Luxe Photo.
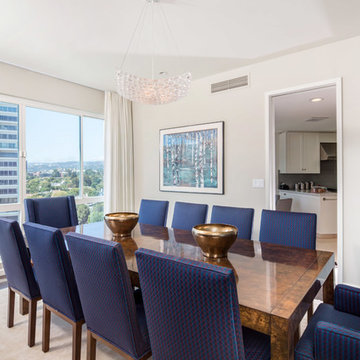
The dining room looks out over the city of Los Angeles and is adjacent to the kitchen. A 1970's mid-century burl-wood table takes center stage while surrounded by Parson's chairs covered in a blue and red fabric.
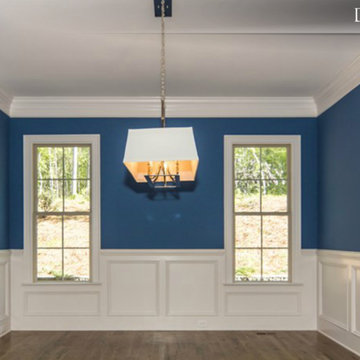
Pre-sale home built by Gray Line Builders, working with the homeowner to make lighting and flooring selections.
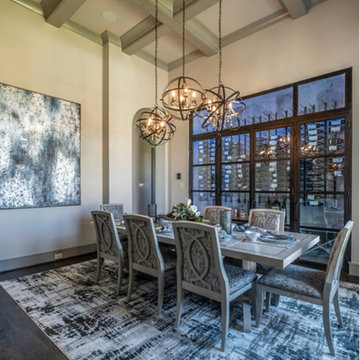
This dining room is a stunning space to gather featuring three modern light fixtures, eye-catching artwork and unique textiles to ground the space and creating a warm and inviting dining experience.
http://www.semmelmanninteriors.com/
Blue Dining Room with Dark Hardwood Flooring Ideas and Designs
12
