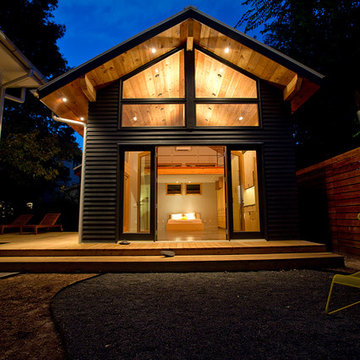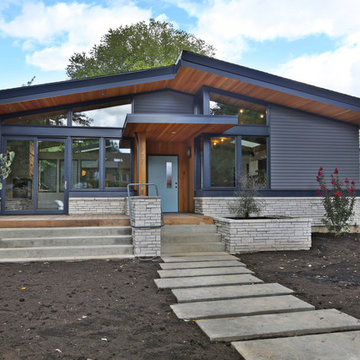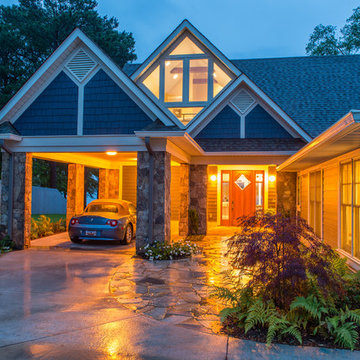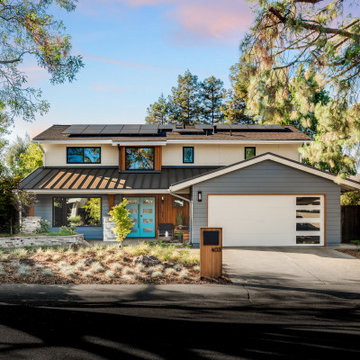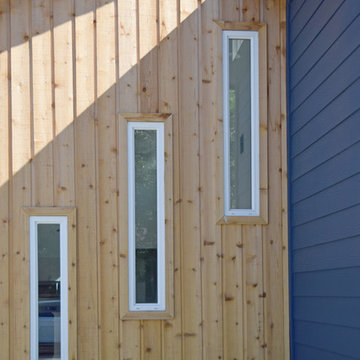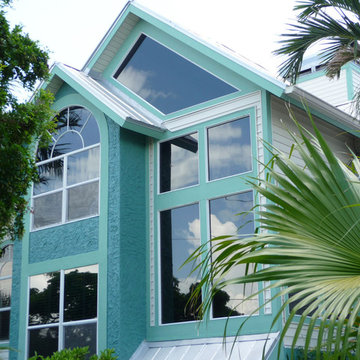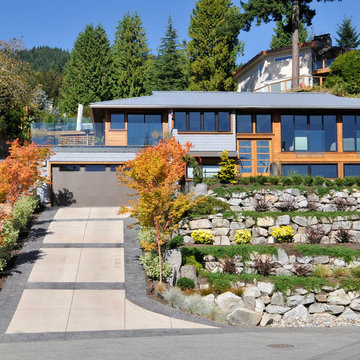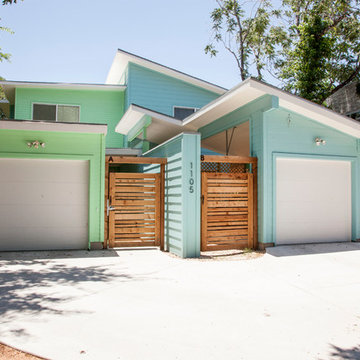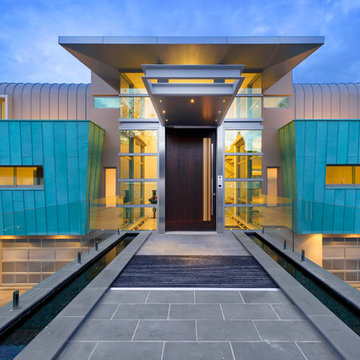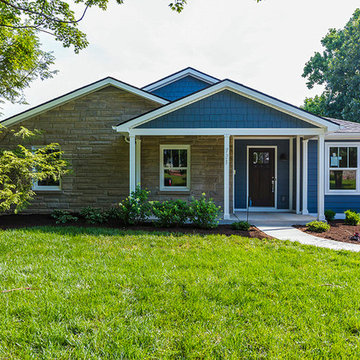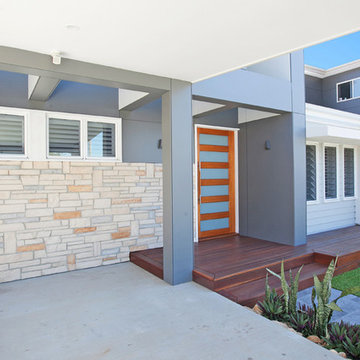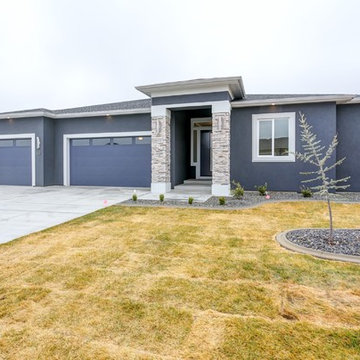Blue Contemporary House Exterior Ideas and Designs
Refine by:
Budget
Sort by:Popular Today
81 - 100 of 1,710 photos
Item 1 of 3
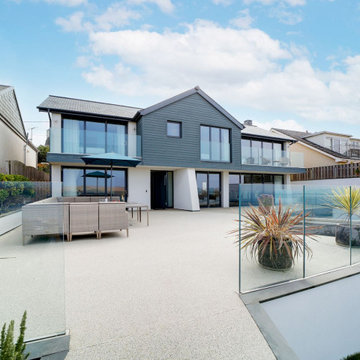
New build Beach front family home in Cornwall, set over three floors with fantastic views over the Atlantic Ocean.
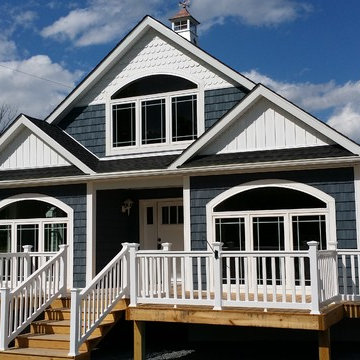
Certainteed Monogram 46 Siding. 7" straight edge perfection shakes in Pacific Blue, white board and batten in smaller peaks, colonial white half round perfection shakes in gable end. Monogram 46 pacific blue 5" dutch lap siding on sides and back.
Photo by Robert Phillips
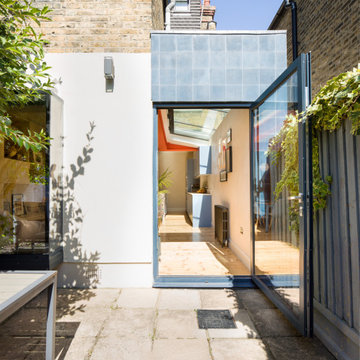
James Dale Architects were appointed to design this rear side infill kitchen extension in Leyton, north east London, UK. The design has created a light and modern kitchen and living space at the back of the building, transforming the ground floor from dark and uninviting into a sleek, bright and open planned.
The exterior of the modern extension is clad in blue encaustic tile and features an oriel window inserted into the rear elevation.
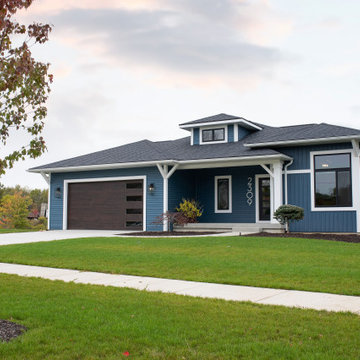
Designing a contemporary exterior to this ranch allowed this home to have unique features, like an 11' ceiling in the office, and bring a new face to the community. Kate, owner of Embassy Design, did an amazing job transitioning that contemporary exterior to interior elements that add character and visual interest to the spaces inside. Custom, amish cabinetry is used throughout the kitchen and subtle trim details and tile selections make this home's finish beautiful.
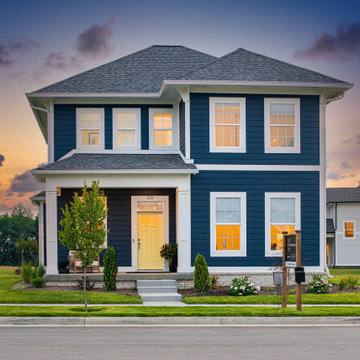
Welcome to our newest model home located in Provenance! This gorgeous contemporary home features 3 beds and 2.5 baths.
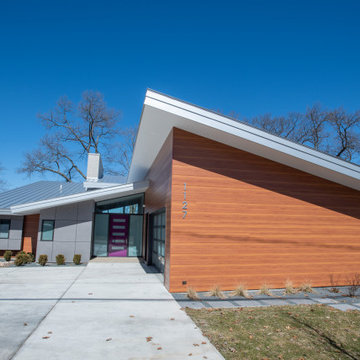
The goal of this project was to replace a small single-story seasonal family cottage with a year-round home that takes advantage of the views and topography of this lakefront site while providing privacy for the occupants. The program called for a large open living area, a master suite, study, a small home gym and five additional bedrooms. The style was to be distinctly contemporary.
The house is shielded from the street by the placement of the garage and by limiting the amount of window area facing the road. The main entry is recessed and glazed with frosted glass for privacy. Due to the narrowness of the site and the proximity of the neighboring houses, the windows on the sides of the house were also limited and mostly high up on the walls. The limited fenestration on the front and sides is made up for by the full wall of glass on the lake side, facing north. The house is anchored by an exposed masonry foundation. This masonry also cuts through the center of the house on the fireplace chimney to separate the public and private spaces on the first floor, becoming a primary material on the interior. The house is clad with three different siding material: horizontal longboard siding, vertical ribbed steel siding and cement board panels installed as a rain screen. The standing seam metal-clad roof rises from a low point at the street elevation to a height of 24 feet at the lakefront to capture the views and the north light.
The house is organized into two levels and is entered on the upper level. This level contains the main living spaces, the master suite and the study. The angled stair railing guides visitors into the main living area. The kitchen, dining area and living area are each distinct areas within one large space. This space is visually connected to the outside by the soaring ceilings and large fireplace mass that penetrate the exterior wall. The lower level contains the children’s and guest bedrooms, a secondary living space and the home gym.
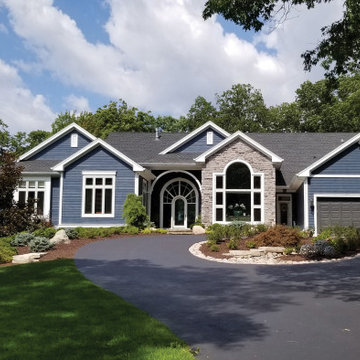
The front exterior shows contrasting colors,,textures and repeating patterns. The front door and front porch is an especially beautiful element of the home design.
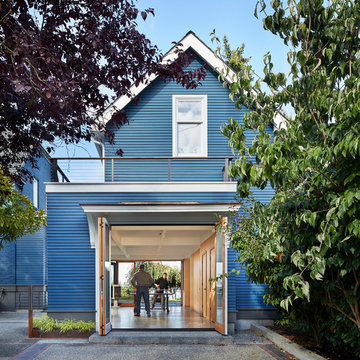
Overlooking Puget Sound in Seattle’s Sunset Hill neighborhood, this DADU was designed to flexibly evolve to serve a variety of uses for the client over time: initially as a studio and play space with guest space, transitioning into a leasable unit , and eventually to serve as her primary residence after her son moves out on his own. The DADU will begin use as her “urban basecamp” – a compact yet spacious living area above the gear storage to recharge and resupply between outdoor adventures.
All images © Benjamin Benschneider Photography
Blue Contemporary House Exterior Ideas and Designs
5
