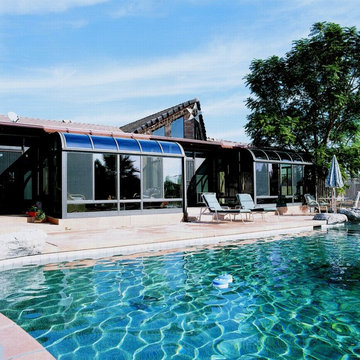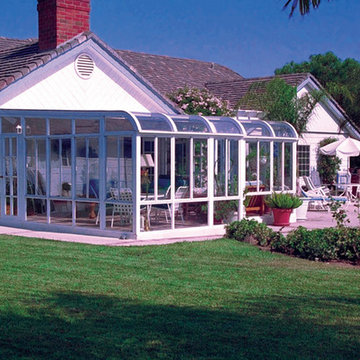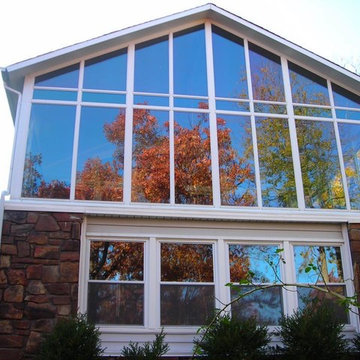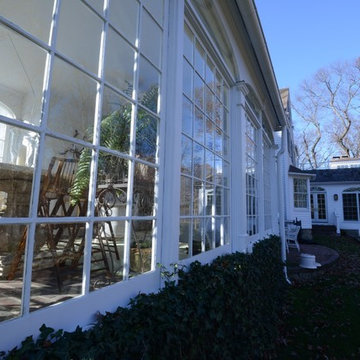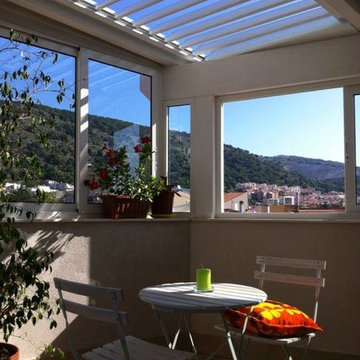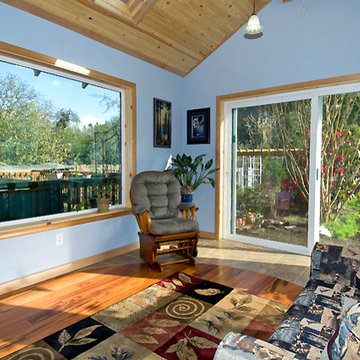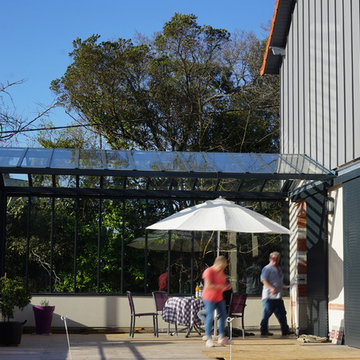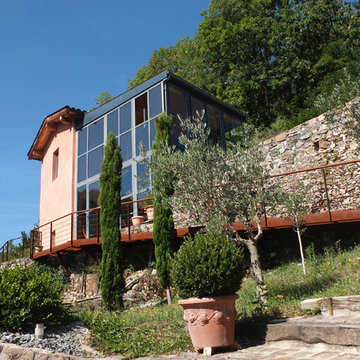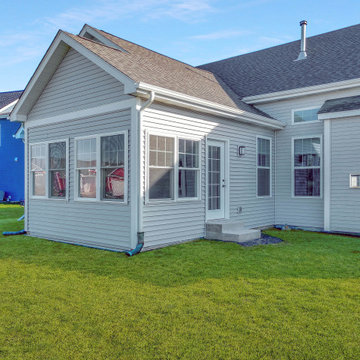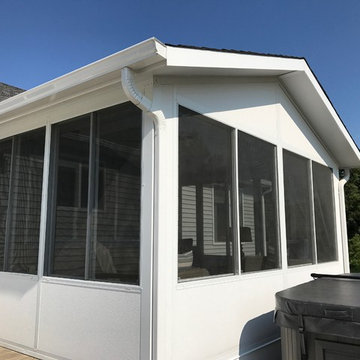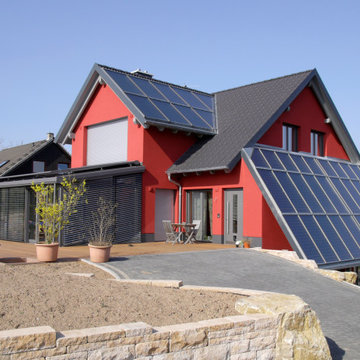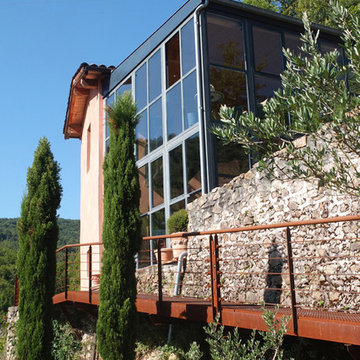Blue Conservatory with No Fireplace Ideas and Designs
Refine by:
Budget
Sort by:Popular Today
81 - 100 of 142 photos
Item 1 of 3
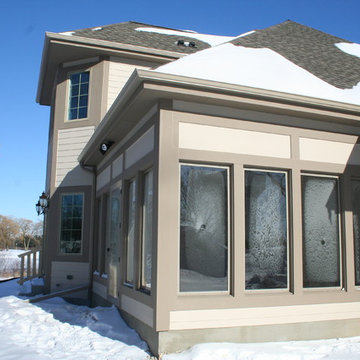
This Hearthstone model from the Select Series features an attached sunroom/ three seasons room.
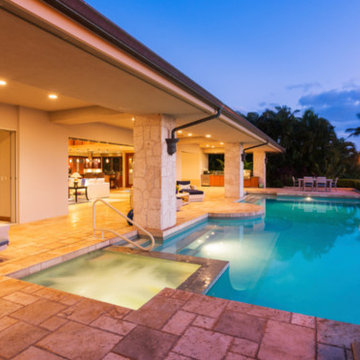
This patio and pool in remodel Long Beach, CA was designed to create an open space and easy access to the pool. Starting with brand new stone tiling, natural colors were introduced to compliment the sun's movement to the west creating beautiful warm tones during sunsets. All new patio furniture facing the pool adds even more comforting elements of relaxation and a real poolside lounge experience. An outdoor dining table and kitchen with stainless steel BBQ, and outdoor fridge provide easy access to a patio cookout anytime.
Take a look at our entire portfolio here: http://bit.ly/2nJOGe5
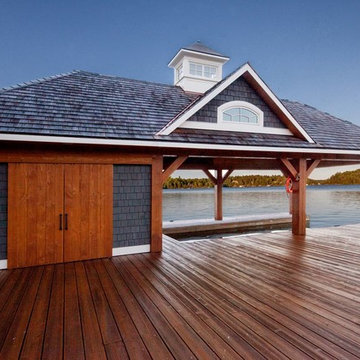
This beautiful 15,000+ sq/ft home located on the north end of Lake Joseph embodies a true Muskoka home. Its beautiful stone patios, columns and fireplaces complement the scenery while still holding its bold and beautiful character. The timber wood framing both featured in the great room as well as the entry way tie together seamlessly and create a true experience as you walk through the home. The kitchen features bold red tones that flow into a casual dining area while simultaneously leaving the stunning water views as the focal point of the space.
At the entry way of the property is a wrap around driveway with an array of landscaping in the centre with a stunning water feature. This feature is made from the original rock of the property complementing the landscaping throughout the property beautifully.
Tamarack North prides their company of professional engineers and builders passionate about serving Muskoka, Lake of Bays and Georgian Bay with fine seasonal homes.
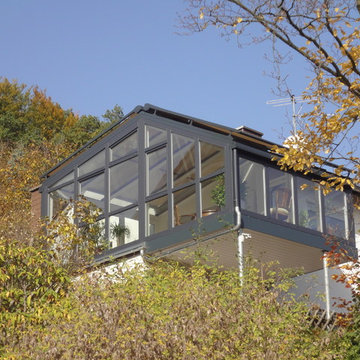
großer Wohnwintergarten, mit toller Aussicht, Terrasse mit Stützen vergrößert,
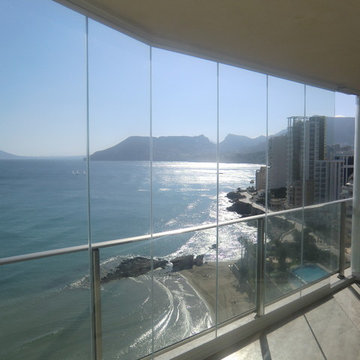
Cerramiento de Terrraza con Cortinas de Cristal. Consiga las mejores vista panorámicas y protéjase de las inclemencias meteorológicas.
Disfrute su terraza todo el año con Todocristal.
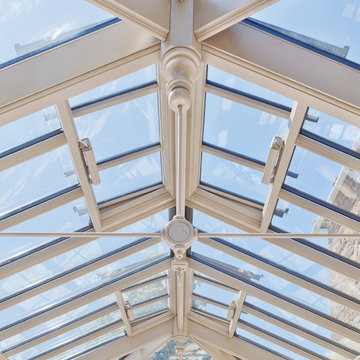
Simple detail can make a relatively straightforward design special. Gothic arched heads to the doors, Tuscan pilasters combined with a stone will bring together a mixture of mellow tones and detail pleasing to the eye. Most of Vale's Tuscan pilasters are produced in metal ensuring stability and requiring minimal maintenance.
Slender glaze bars to the windows and doors are manufactured to a 'true-divided light' construction, housing individual double-glazed units within 26mm joinery.
Vale Paint Colour- Flagstone
Size-9.1M X 5.0M
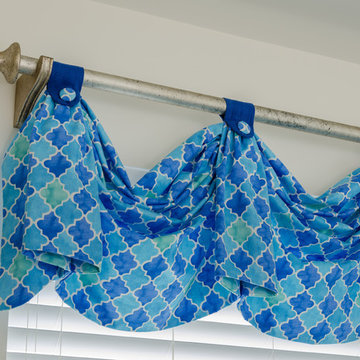
The window valance close-up here shows the details. Note the mixed metal look of the rod. The valance tabs pick up the darker blue in the fabric and the buttons are covered in the fabric.
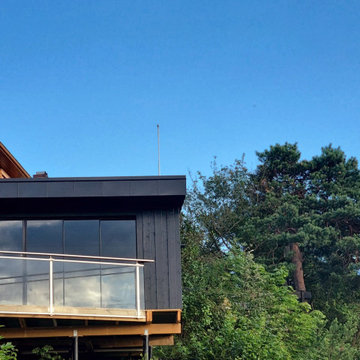
Pour compléter leur maison, cette famille a souhaité agrandir son extérieur en créant un sauna sur pilotis avec vue sur le Fjord. Le projet en bois présente un design discret, élégant, qui se fond parfaitement dans le décor, permettant de compléter la maison traditionnelle bois existante avec harmonie. La grande baie vitrée à l'ouest permet de profiter du coucher du soleil pendant l'utilisation du sauna. L'emplacement de l'extension ne fait pas obstruction à la vue et à l'exposition de la belle terrasse adjacente. La particularité de ce projet ? La structure en pilotis encrée dans la falaise, permettant d'offrir un volume en bois en immersion dans la végétation, pour un effet "cabane moderne".
Blue Conservatory with No Fireplace Ideas and Designs
5
