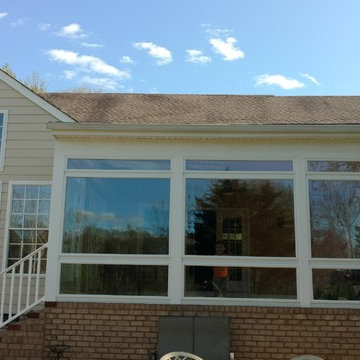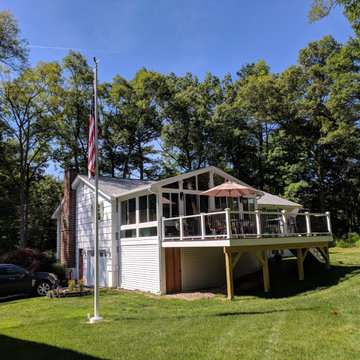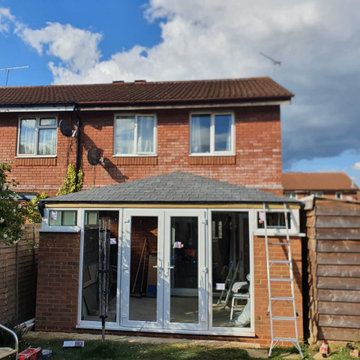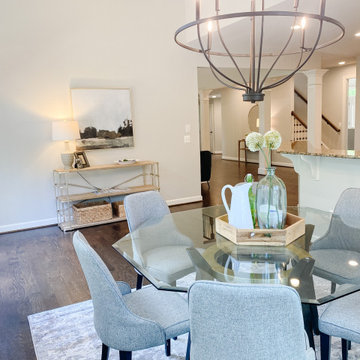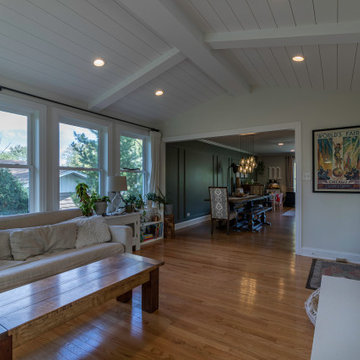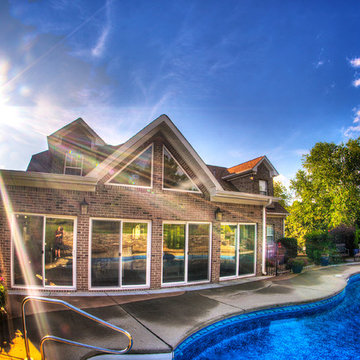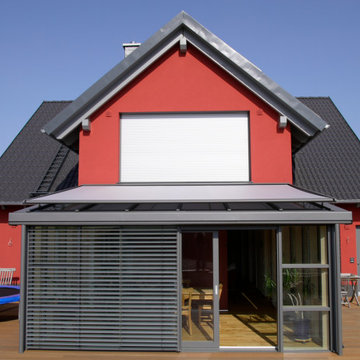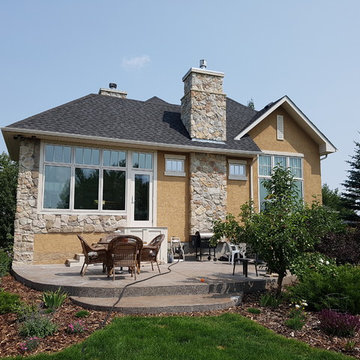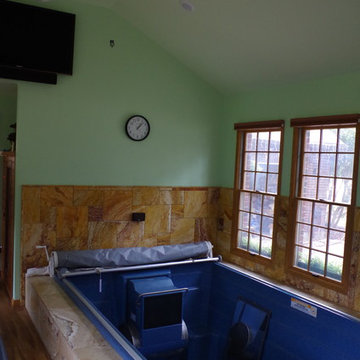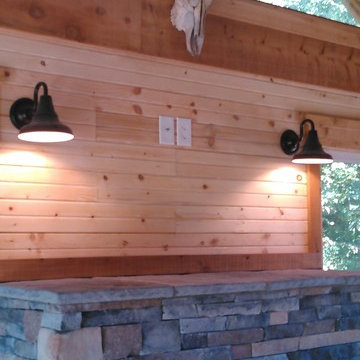Blue Conservatory with Brown Floors Ideas and Designs
Refine by:
Budget
Sort by:Popular Today
61 - 80 of 90 photos
Item 1 of 3
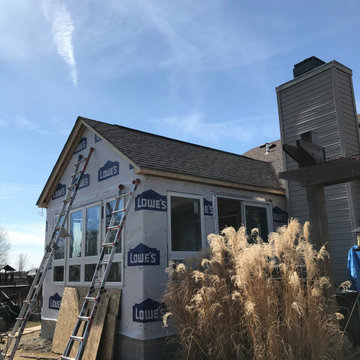
With most of the country transitioned to a work-from-home environment, more and more people are realizing that they could use a little more space! This beautiful sunroom was the perfect addition to this home. With a view of a beautiful garden, the homeowners are now able to enjoy the outdoors, from inside their home. This sunroom is the perfect space to work, relax, and entertain.
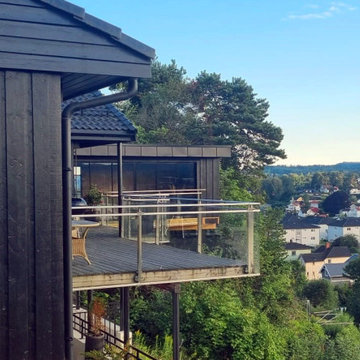
Pour compléter leur maison, cette famille a souhaité agrandir son extérieur en créant un sauna sur pilotis avec vue sur le Fjord. Le projet en bois présente un design discret, élégant, qui se fond parfaitement dans le décor, permettant de compléter la maison traditionnelle bois existante avec harmonie. La grande baie vitrée à l'ouest permet de profiter du coucher du soleil pendant l'utilisation du sauna. L'emplacement de l'extension ne fait pas obstruction à la vue et à l'exposition de la belle terrasse adjacente. La particularité de ce projet ? La structure en pilotis encrée dans la falaise, permettant d'offrir un volume en bois en immersion dans la végétation, pour un effet "cabane moderne".
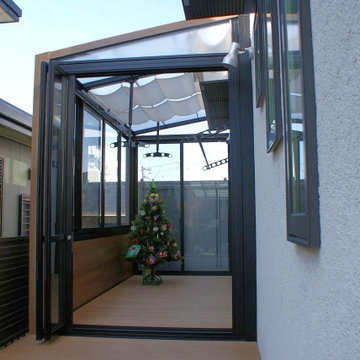
ガーデンルームGFを設置。クリスマスシーズンだったため、ガーデンルームの中にはクリスマスツリーが!洗濯物も干せながら、お子様の遊び場としても活躍してくれるガーデンルーム。素敵に仕上がりました。
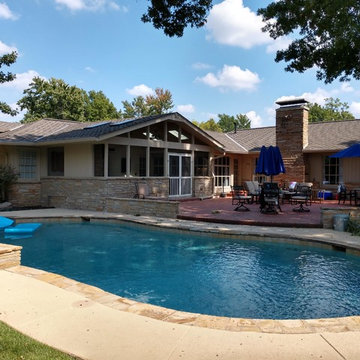
After: The vaulted pavilion was no small undertaking, but our clients agree it was worth it! Skylights help keep the natural light in their home, but keep them dry from any weather Oklahoma throws at them. After seeing the beautiful natural wood of the tongue-and-groove ceiling we were happy the clients opted to keep the color and choose a clear stain. No worries about the winter in this screened in porch-between the gas fireplace and infrared heater they will be nice and cozy while watching all those football games and entertaining outside.
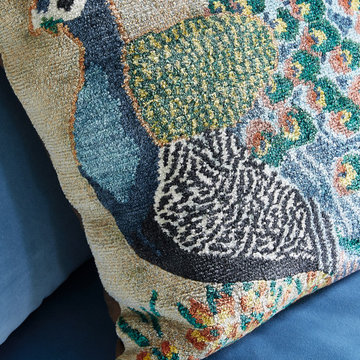
This blue peacock pillow matches the blue accent chair, and adds a pop of color and fun to the room.
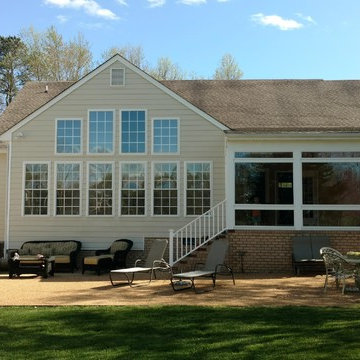
Straight eave style sunroom, solid ceiling, ceiling fan, marble floor, exterior door, brick knee wall, beige siding, Brick stair case
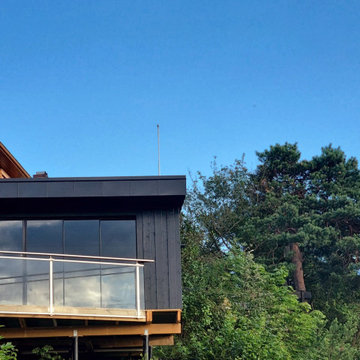
Pour compléter leur maison, cette famille a souhaité agrandir son extérieur en créant un sauna sur pilotis avec vue sur le Fjord. Le projet en bois présente un design discret, élégant, qui se fond parfaitement dans le décor, permettant de compléter la maison traditionnelle bois existante avec harmonie. La grande baie vitrée à l'ouest permet de profiter du coucher du soleil pendant l'utilisation du sauna. L'emplacement de l'extension ne fait pas obstruction à la vue et à l'exposition de la belle terrasse adjacente. La particularité de ce projet ? La structure en pilotis encrée dans la falaise, permettant d'offrir un volume en bois en immersion dans la végétation, pour un effet "cabane moderne".
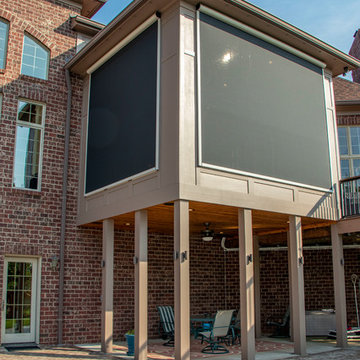
A beautiful sun room addition with retractable solar shades installed to block the west facing sun.
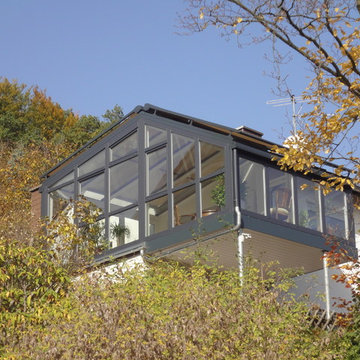
großer Wohnwintergarten, mit toller Aussicht, Terrasse mit Stützen vergrößert,
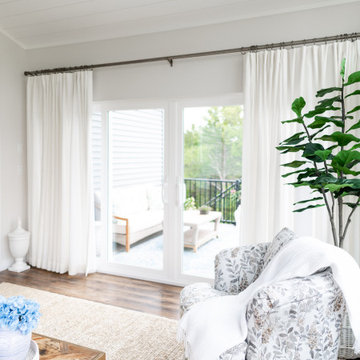
This beautiful, light-filled home radiates timeless elegance with a neutral palette and subtle blue accents. Thoughtful interior layouts optimize flow and visibility, prioritizing guest comfort for entertaining.
In this living area, a neutral palette with lively blue accents creates a bright and airy space. Comfortable seating arrangements are thoughtfully placed for entertaining guests, making it a welcoming haven for hosting friends and family.
---
Project by Wiles Design Group. Their Cedar Rapids-based design studio serves the entire Midwest, including Iowa City, Dubuque, Davenport, and Waterloo, as well as North Missouri and St. Louis.
For more about Wiles Design Group, see here: https://wilesdesigngroup.com/
To learn more about this project, see here: https://wilesdesigngroup.com/swisher-iowa-new-construction-home-design
Blue Conservatory with Brown Floors Ideas and Designs
4
