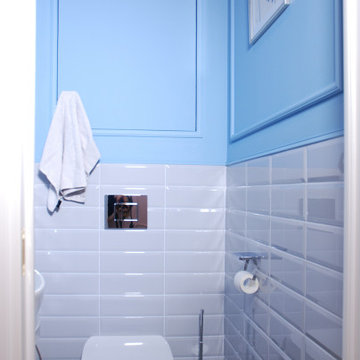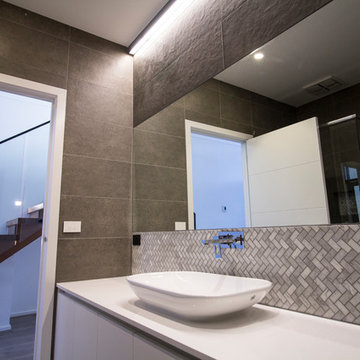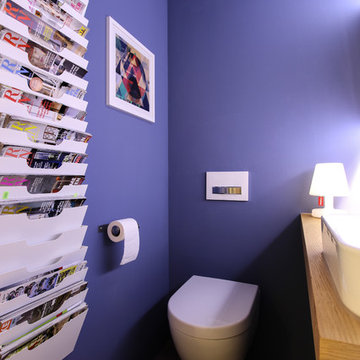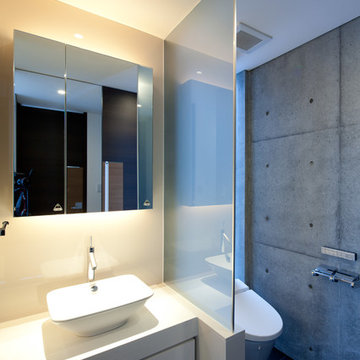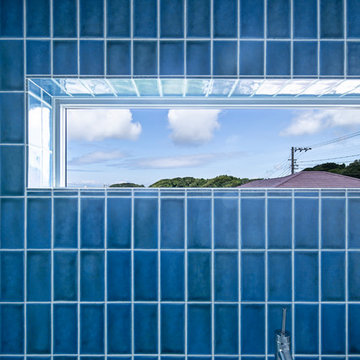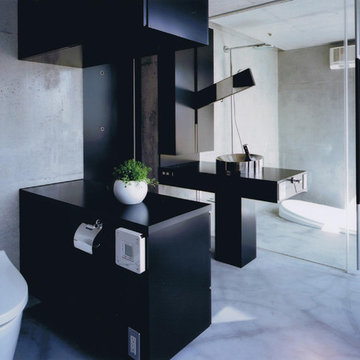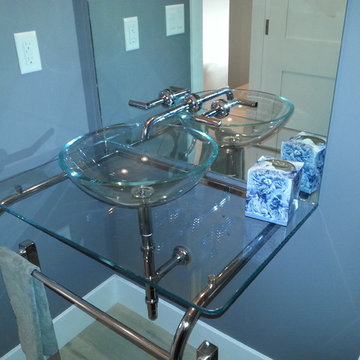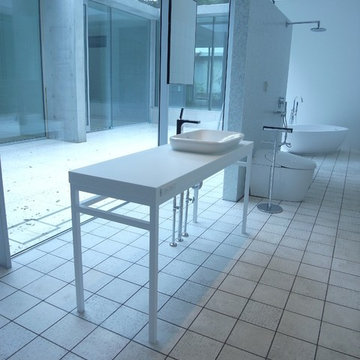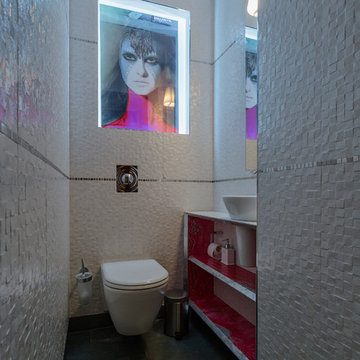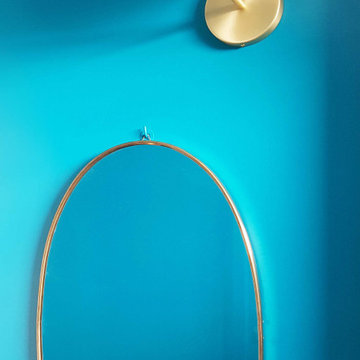Blue Cloakroom with a Vessel Sink Ideas and Designs
Refine by:
Budget
Sort by:Popular Today
121 - 140 of 172 photos
Item 1 of 3
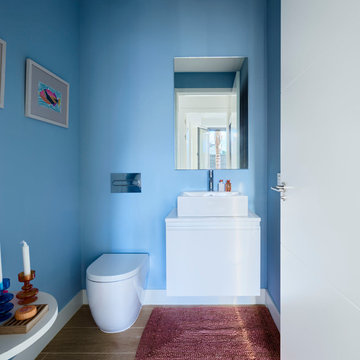
Fotografías realizadas por Carlos Yagüe | Masfotogenica Fotografía.
Villa Piloto contemporánea de Salsa Inmobiliaria realizadas a medida del cliente en la zona de Torre del Mar, Málaga.
Decoración realizada por Pili Molina | Masfotogenica Interiorismo.
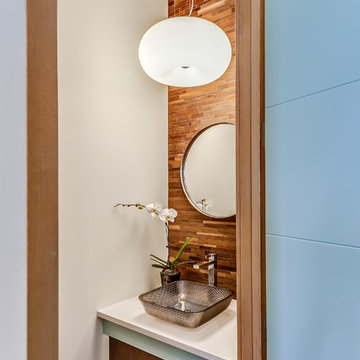
This amazing walnut wood mosaic backsplash extends up the wall to the 10' ceiling. A smoked-glass vessel sink and concrete-like quartz complement the walnut and turquoise furniture-like vanity with hairpin legs.
zoon media

大宮の氷川神社参道からほど近い場所に建つ企業の本社ビルです。
1階が駐車場・エントランス・エレベーターホール、2階がテナントオフィス、そして3階が自社オフィスで構成されています。
1階駐車場はピロティー状になっており、2階3階のオフィス部分は黒く光沢をもった四角い箱が空中に浮いているようなイメージとなっています。
3階自社オフィスの執務空間は天井の高い木板貼りの天井となっており、屋外テラスと一体となっています。
明るく開放的で、働きやすい空間となっており、また特徴的な外観は街並みにインパクトを与えます。
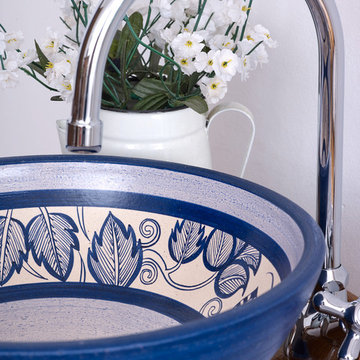
The Victoria design captures a classic twist on the decorative arts. This beautifully hand painted wash basin captures the ornate influences of Art Nouveau. This wash basin has been molded by hand using a potter’s wheel and hand painted by Artisans using ceramic pigments and a transparent matte glaze. All materials are lead-free. Each wash basin is baked at high temperatures, which guarantees the highest quality and extreme hardness of the ceramic.
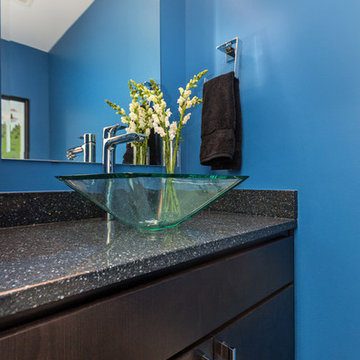
The espesso-stained floating vanity with midnight sapphire quartz top anchors this bold powder room. Just part of a first floor remodel that took the home from traditional to transitional.
Pictures by Jake Boyd Photo

Guest toilet with handcrafted wooden vanity, using recycled wood laminated and including copper strip inlaid to match top mounted copper bowl.
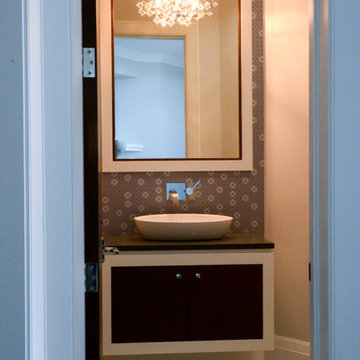
Edward Der-Boghossian
Although the kitchen looks fairly normal, the whole property had a triangular shape which made it a very difficult floor plan to work with. The triangular shape of the kitchen allowed an interesting shape island in the middle of the floor, as well as different sized pantries to accommodate the difficult floor plan.
The pull out drawers are made of birch with a dark walnut finish to match the rest of the cabinetry. We installed double uppers, and made the top layer of cabinetry deeper than the lower level, and also put some LED lighting in.
While the floor plan was tough to work with, the results turned out great.
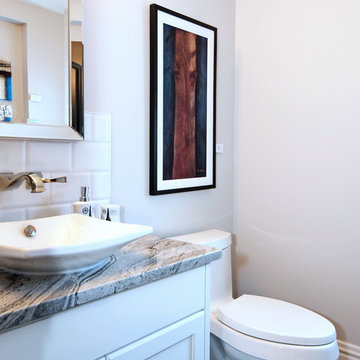
The main floor powder room features a Kohler Escale vessel sink paired with a Virage wall mounted faucet in Polished Nickel. What a beautiful combination!!
Builder: Stonebuilt Homes
Photo Credit: Robyn Salyers
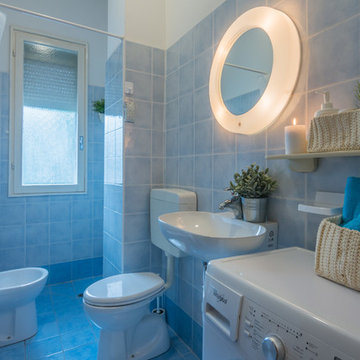
Intervento di Home Staging, ambienti senza personalità anche se ristrutturati, per rendere accoglienti gli ambienti per la vendita.
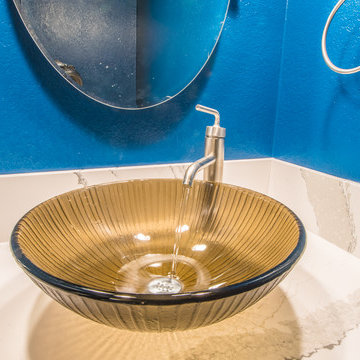
This home located in Everett Washington, received a major renovation to the large kitchen/dining area and to the adjacent laundry room and powder room. Cambria Quartz Countertops were choosen in the Brittanica Style with a Volcanic Edge for countertop surfaces and window seals. The customer wanted a more open look so they chose open shelves for the top and Schrock Shaker cabinets with a Havana finish. A custom barn door was added to separate the laundry room from the kitchen and additional lighting was added to brighten the area. The customer chose the blue color. They really like blue and it seemed to contrast well with the white countertops.
Kitchen Design by Cutting Edge Kitchen and Bath.
Photography by Shane Michaels
Blue Cloakroom with a Vessel Sink Ideas and Designs
7
