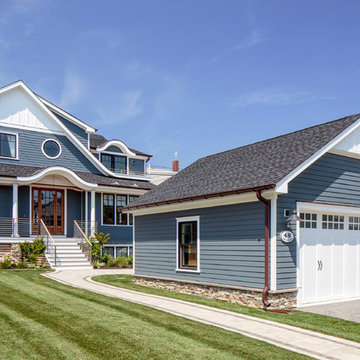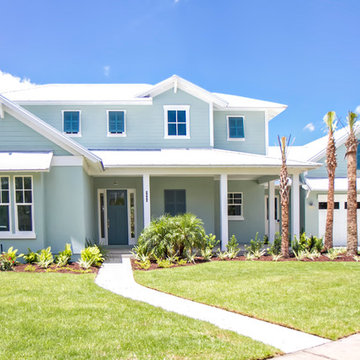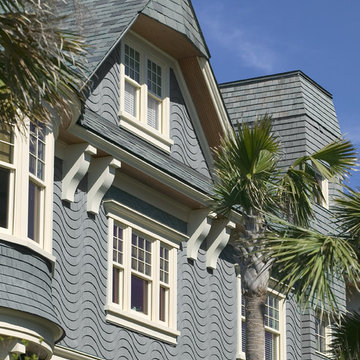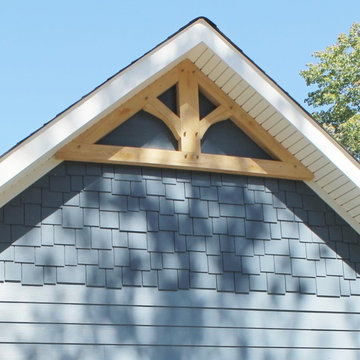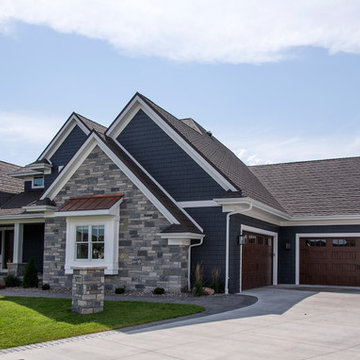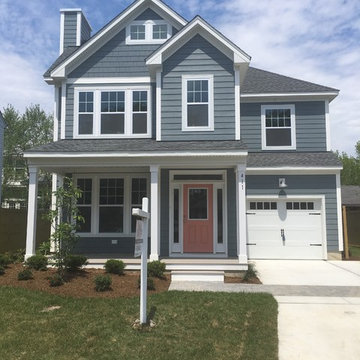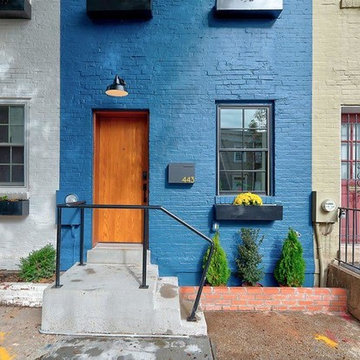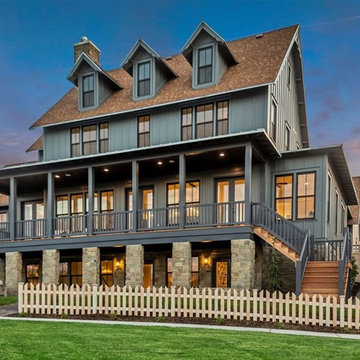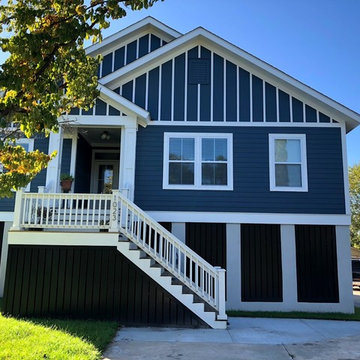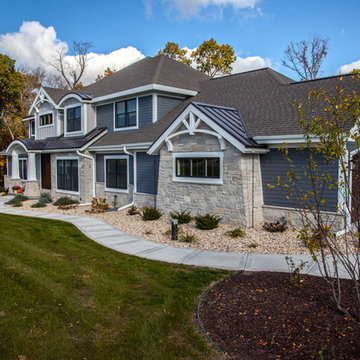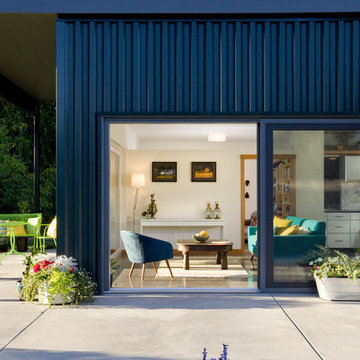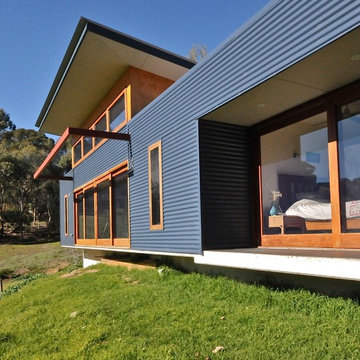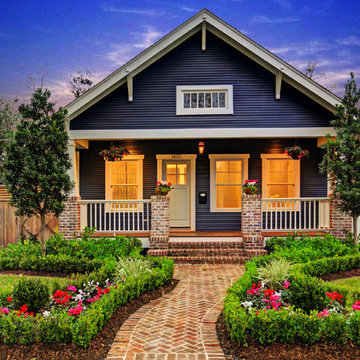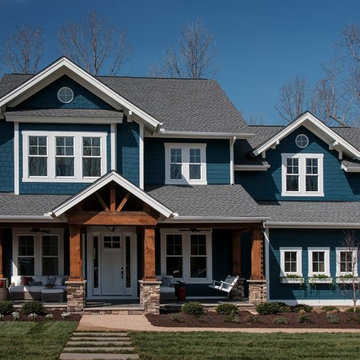Blue Blue House Exterior Ideas and Designs
Refine by:
Budget
Sort by:Popular Today
101 - 120 of 5,244 photos
Item 1 of 3

This was the another opportunity to work with one of our favorite clients on one of her projects. This time she wanted to completely revamp a recently purchased revenue property and convert it to a legal three-suiter maximizing rental income in a prime rental area close to NAIT. The mid-fifties semi-bungalow was in quite poor condition, so it was a challenging opportunity to address the various structural deficiencies while keeping the project at a reasonable budget. We gutted and opened up all three floors, removed a poorly constructed rear addition, and created three comfortable suites on the three separate floors. Compare the before and after pictures - a complete transformation!

Located adjacent to Linden Park at 999 43rd street in Oakland, the property can be described as transitional on many levels. In the urban sense, the neighborhood remains somewhat edgy but is slowly absorbing some of the calming effects of gentrification. Although momentum has stalled somewhat since the economic downturn, recent re-occupation of two nearby warehouses, one as housing and one as a charter school, has contributed significantly to establishing a more hospitable and engaging character to the neighborhood. Living here remains a dynamic balance between embracing the community and maintaining privacy.
Since this was intended as a live/work compound, the building needed to accommodate an office, a residence, as well as retain its workshop. It was a tight fit even for a bachelor—the living and dining room doubled as a meeting space and lounge for bL’s crew. Growth in the business and a diminishing enchantment with the 24hr comingling of my personal and professional lives compelled phase one of expansion. This took the form of a retired freezer shipping container which we transformed into an office located in the back lot. My personal office remained in the main building while other work stations migrated out back. A year later, marriage and imminent parenthood prompted a second, contiguous shipping container conversion. Practically speaking, this allowed adequate and varied space to compactly accommodate both family and business. Architecturally, the second container allowed the formation of layered inner courtyard that provides privacy without hermetically sealing us off from our neighbors.
The container conversions are a significant part of extensive green building credentials. These include myriad reclaimed, non-toxic and sustainably sourced materials and a solar thermal system servicing both domestic hot water and hydronic heating. In 2008, Build It Green featured the property on a green home tour. Aside from the container additions, we have stayed within the bounds of the existing building envelope. The process has been and continues to be one of discovery and dialogue; the proverbial Khanian brick in the form of a north Oakland warehouse.
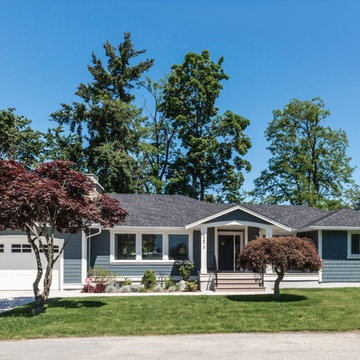
This was a challenging project for very discerning clients. The home was originally owned by the client’s father, and she inherited it when he passed. Care was taken to preserve the history in the home while upgrading it for the current owners. This home exceeds current energy codes, and all mechanical and electrical systems have been completely replaced. The clients remained in the home for the duration of the reno, so it was completed in two phases. Phase 1 involved gutting the basement, removing all asbestos containing materials (flooring, plaster), and replacing all mechanical and electrical systems, new spray foam insulation, and complete new finishing.
The clients lived upstairs while we did the basement, and in the basement while we did the main floor. They left on a vacation while we did the asbestos work.
Phase 2 involved a rock retaining wall on the rear of the property that required a lengthy approval process including municipal, fisheries, First Nations, and environmental authorities. The home had a new rear covered deck, garage, new roofline, all new interior and exterior finishing, new mechanical and electrical systems, new insulation and drywall. Phase 2 also involved an extensive asbestos abatement to remove Asbestos-containing materials in the flooring, plaster, insulation, and mastics.
Photography by Carsten Arnold Photography.
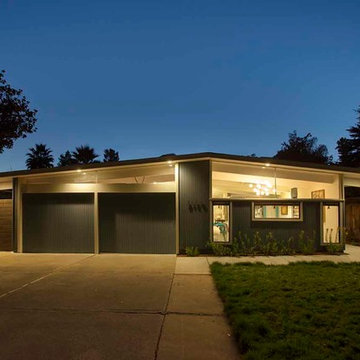
The renovated exterior is showing the new Bronze finished aluminum windows, new horizontal fencing to the left side, Dutch blue and white paint scheme and under eave installed perimeter lighting. The new landscaping shows the beginning stages of Buffalo grass which was chosen for drought resistance and no-mow maintenance. Through the front window, the Mid Century style Sputnik pendant light can be seen.
Blue Blue House Exterior Ideas and Designs
6

