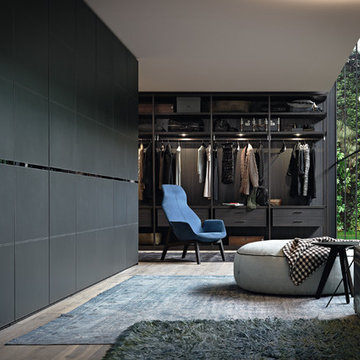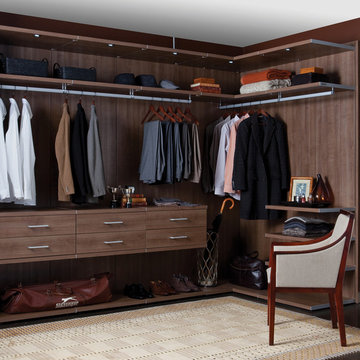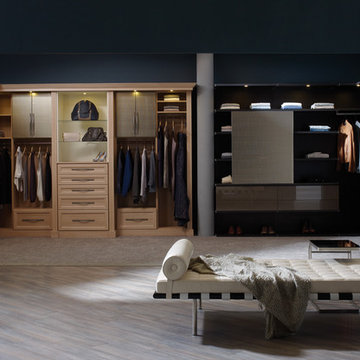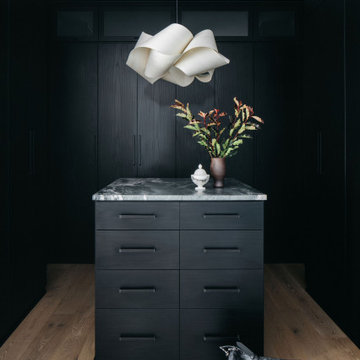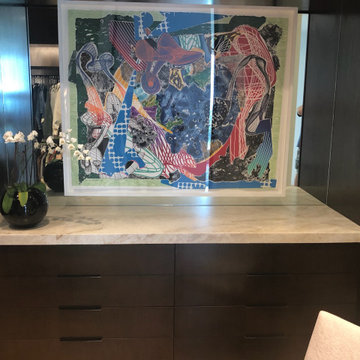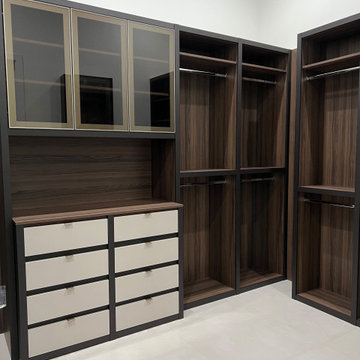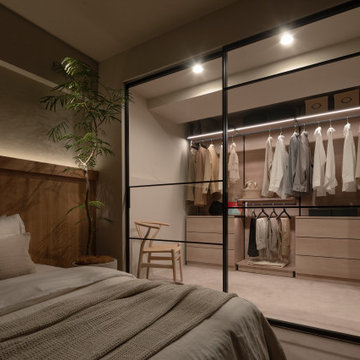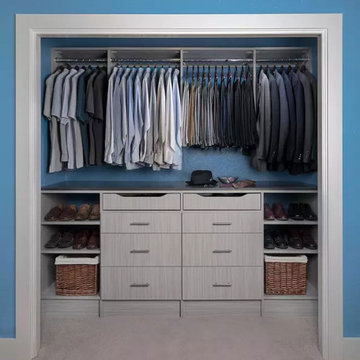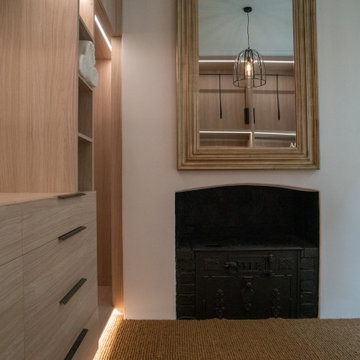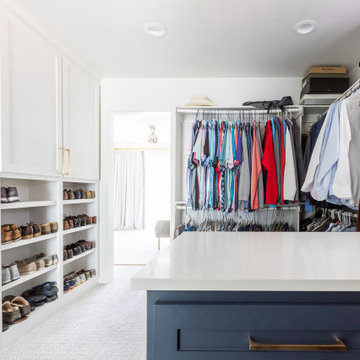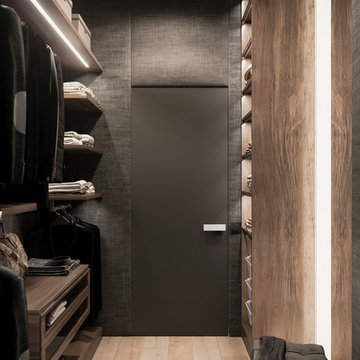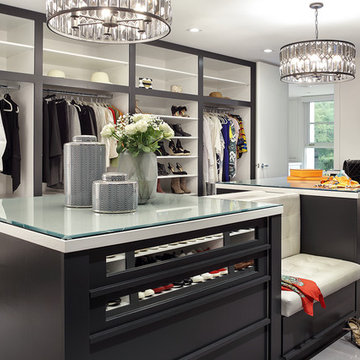Blue, Black Wardrobe Ideas and Designs
Refine by:
Budget
Sort by:Popular Today
41 - 60 of 19,975 photos
Item 1 of 3

Laurel Way Beverly Hills luxury home modern primary bedroom suite dressing room & closet. Photo by William MacCollum.
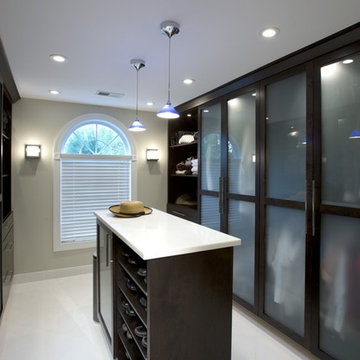
2013 NKBA MEDIUM BATH
When this young couple purchased their nearly 25-year-old colonial, the master bathroom was the first thing they wanted to change. Drab looking with worn out cabinets and a shower that was too small, it didn’t fit their modern vision for the space.
Working with Michael Nash Design, Build & Homes, they came up with a plan to enlarge the bathroom, stealing space from the master bedroom. The new design includes a much larger shower, the addition of a walk-in shower and more. And the results are nothing less than stunning.
A new, frameless glass shower stall is equipped with a steam unit, body sprays, rain shower head, and thermostatic valve and control. A double-sided fireplace overlooks a large whirlpool tub (also visible from the master bedroom).
Modern wall hanger espresso finish vanities are topped with a marble top and his and her tumbled marble vessel sinks. Two tall linen cabinets bookend the vanity for additional storage. A recessed mirror with back lighting effect was also installed.
Large 20” × 20” white marble floor and walls with dark metallic tile were placed on featured walls for added effects. The floors in both the bathroom and closet are heated.
An enlarged doorway from bathroom to walk-in closet offers double French glass doors which are pocketed for better traffic flow. Built-in closet systems are his and hers with matching cherry espresso finish cabinetry covered by obscure glass doors and a touch pad lighting system. The middle island features shoe racks and tie and socks storage.
Clean, streamlined and functional, the homeowners love this award-winning space.
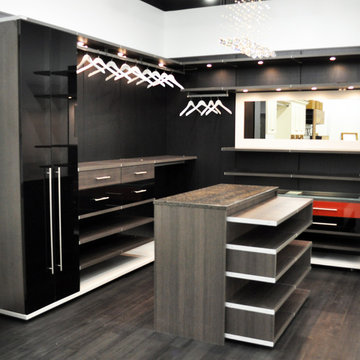
California Closets "Virtuoso" system, a modern look for your space with island and Hanstone counterop.
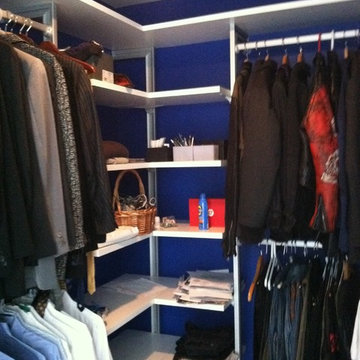
Walk-in closet has corner shelves, blue walls pop against the white shelves and aluminum uprights.
Photography by Steve Nickse
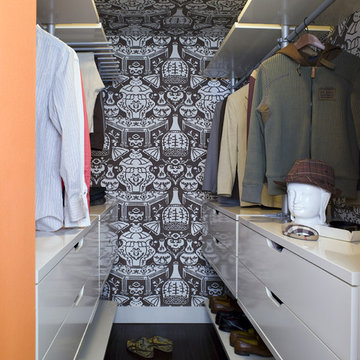
loridennis.com interior design and kenhayden.com photo
colorful loft in los angeles

Walking closet with shelving unit and dresser, painted ceilings with recessed lighting, light hardwood floors in mid-century-modern renovation and addition in Berkeley hills, California
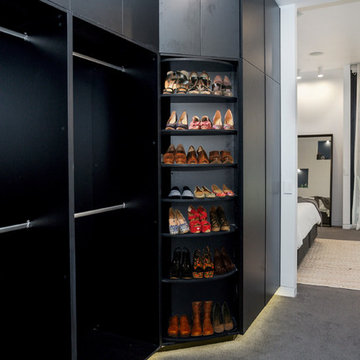
Cabinetmakers Choice proud suppliers of wardrobes to Andy & Ben contestants on TV series, The Block 2016.
When it comes to revolving shoe racks, Ben and Andy’s Master bedroom has the deluxe version, an Australian first.
The Block’s two pranksters, both from Geelong, ended up with a revolving shoe rack that blew the judges away.
It’s an ingenuous shoe rack, which spins 360 degrees, with room for up to 40 pairs of shoes.
Concealed by a mirror, the unit fits neatly into the wardrobe unit.
The judges went ga ga over The Block’s revolving shoe rack:
“This is every woman’s dream” - Shaynna Blaze
“I think it’s spectacular” - Darren Palmer
“That is genius” - Neil Whitaker
Blue, Black Wardrobe Ideas and Designs
3
