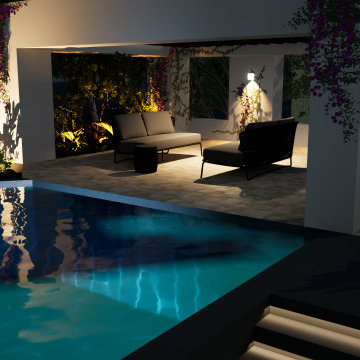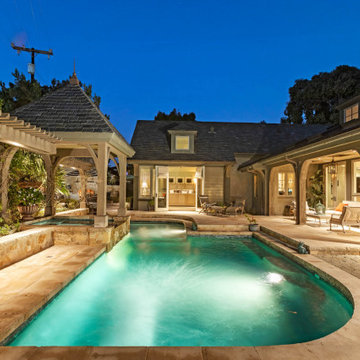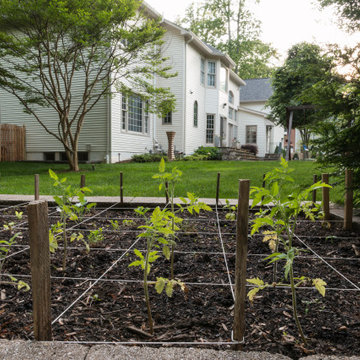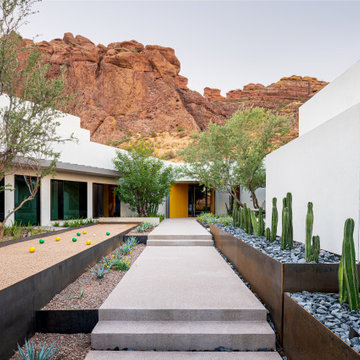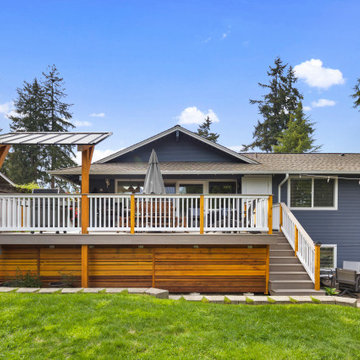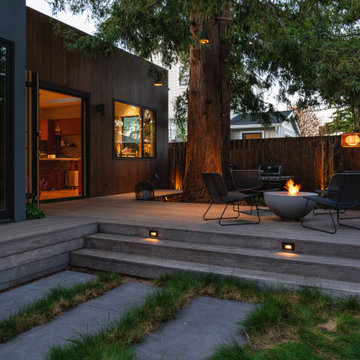Blue, Black Garden and Outdoor Space Ideas and Designs
Refine by:
Budget
Sort by:Popular Today
161 - 180 of 514,724 photos
Item 1 of 3
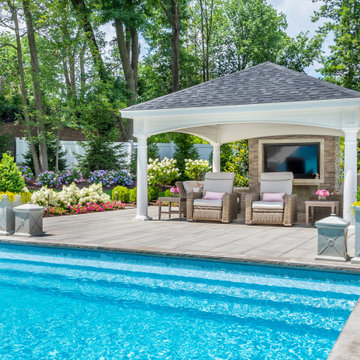
These Essex County, NJ homeowners contacted us to design and install a resort-like outdoor living space in their backyard. Their wishlist included an in-ground swimming pool, a pavilion, an outdoor kitchen, beautiful flowers, and a large flat area for a swing set and space for their children to play.
At the initial meeting, they fell in love with photos of a project we did in their neighborhood which featured a pavilion aligned with the center axis of a rectangular swimming pool. With that as a starting point, we completed the design by installing an outdoor kitchen near the pavilion with a large patio space to accommodate a dining area.
This project features The Hampton, one of the most popular pools over the past few years. It is surrounded by a patio built using Techo-Bloc Blu60 pavers. The luxurious pavilion includes a gas-powered outdoor fireplace with a TV mounted on it. With an outdoor kitchen featuring multiple burners, a wine refrigerator, and tons of counter space, there is no need to run back and forth between the kitchen and the patio.
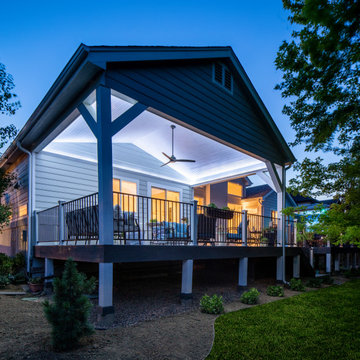
This deck was falling apart, and the wood was rotting and becoming dangerous; it was important to fix this issue. Our client’s dream was to easily serve meals from the kitchen in an enjoyable outdoor eating space. It was a MUST to have enough deck support for the hot tub so that our clients could happily use it daily. They wanted to add a window that opens to the covered deck and a beautiful serving counter, it made it much easier for our client to serve her guests while enjoying the beautiful weather and having a space to entertain.
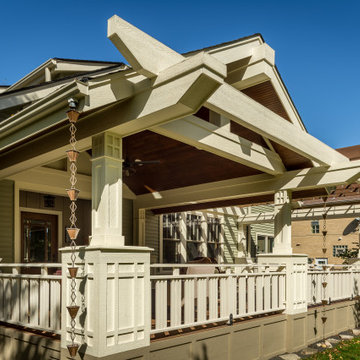
The 4 exterior additions on the home inclosed a full enclosed screened porch with glass rails, covered front porch, open-air trellis/arbor/pergola over a deck, and completely open fire pit and patio - at the front, side and back yards of the home.

The outdoor dining, sundeck and living room were added to the home, creating fantastic 3 season indoor-outdoor living spaces. The dining room and living room areas are roofed and screened with the sun deck left open.
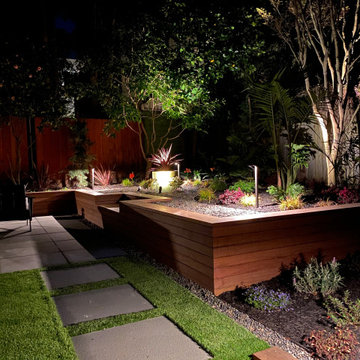
Path lighting using WAC balance, and accent up lights on Japanese Maple, Phormium and Cordyline Pot provide drama
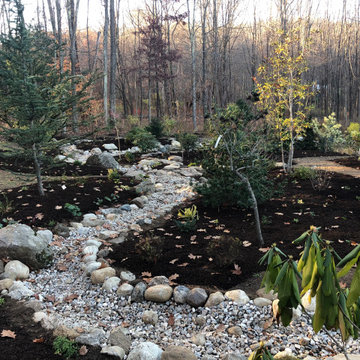
This early-phase Japanese-inspired garden draws from the Buddhist, Shinto, and Taoist philosophies and combines the basic elements of plants, water, and rocks along with simple, clean lines to create a tranquil backyard retreat. Plant material used includes Japanese varieties of trees, shrubs and perennials woven together to create interest throughout each season.
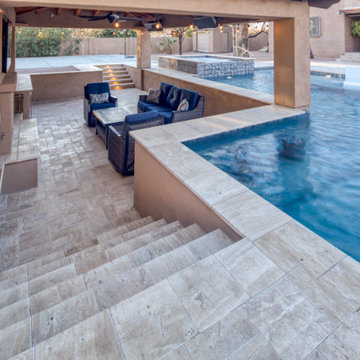
The sunken ramada entrance reveals a complete living space for a respite from the sun. The swim-up bar wall shared with the swimming pool is the perfect place to relax and chat with those still enjoying the cool water.
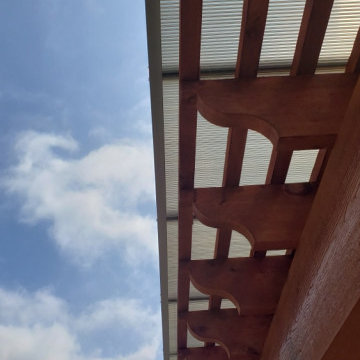
One noticeable aspect of this pergola is its Topgal polycarbonate cover. It shields the covered area from rainfall, so our clients can enjoy their patio “rain or shine.” While it may look like a simple sheet of plastic, this cover is a four-wall structure that provides thermal insulation. The pergola cover allows light to pass through but blocks UV rays to reduce solar heat gain below. It’s an excellent weatherproofing feature with an unobtrusive appearance.
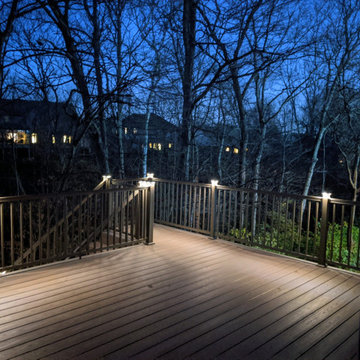
Large family deck that offers ample entertaining space and shelter from the elements in the lower level screened in porch. Watertight lower space created using the Zip-Up Underedecking system. Decking is by Timbertech/Azek in Autumn Chestnut with Keylink's American Series aluminum rail in Bronze.

Our clients wanted the ultimate modern farmhouse custom dream home. They found property in the Santa Rosa Valley with an existing house on 3 ½ acres. They could envision a new home with a pool, a barn, and a place to raise horses. JRP and the clients went all in, sparing no expense. Thus, the old house was demolished and the couple’s dream home began to come to fruition.
The result is a simple, contemporary layout with ample light thanks to the open floor plan. When it comes to a modern farmhouse aesthetic, it’s all about neutral hues, wood accents, and furniture with clean lines. Every room is thoughtfully crafted with its own personality. Yet still reflects a bit of that farmhouse charm.
Their considerable-sized kitchen is a union of rustic warmth and industrial simplicity. The all-white shaker cabinetry and subway backsplash light up the room. All white everything complimented by warm wood flooring and matte black fixtures. The stunning custom Raw Urth reclaimed steel hood is also a star focal point in this gorgeous space. Not to mention the wet bar area with its unique open shelves above not one, but two integrated wine chillers. It’s also thoughtfully positioned next to the large pantry with a farmhouse style staple: a sliding barn door.
The master bathroom is relaxation at its finest. Monochromatic colors and a pop of pattern on the floor lend a fashionable look to this private retreat. Matte black finishes stand out against a stark white backsplash, complement charcoal veins in the marble looking countertop, and is cohesive with the entire look. The matte black shower units really add a dramatic finish to this luxurious large walk-in shower.
Photographer: Andrew - OpenHouse VC
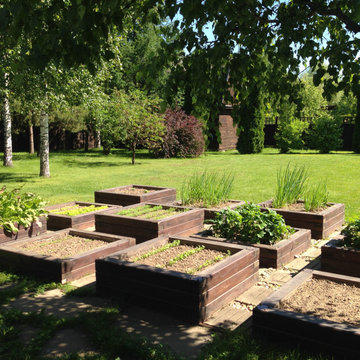
Наш "Фирменный декоративный огород"
Разновысокие гряды из клееного бруса..
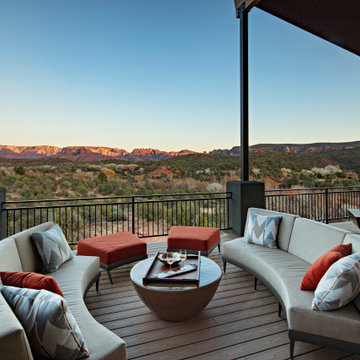
Interior Design By Stephanie Larsen © ThompsonPhotographic 2020
Blue, Black Garden and Outdoor Space Ideas and Designs
9






