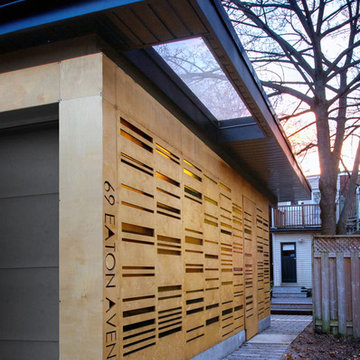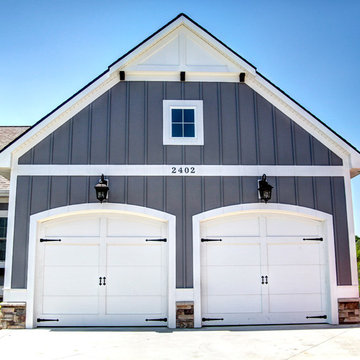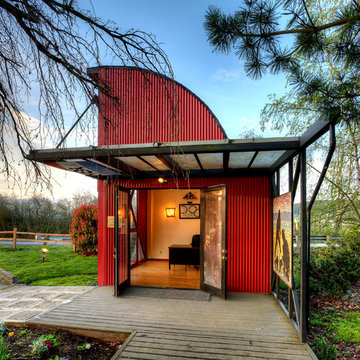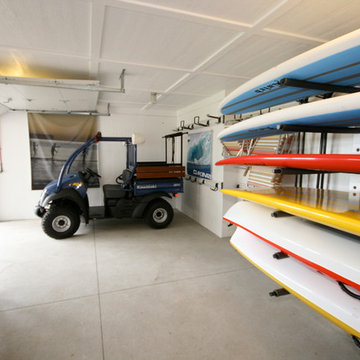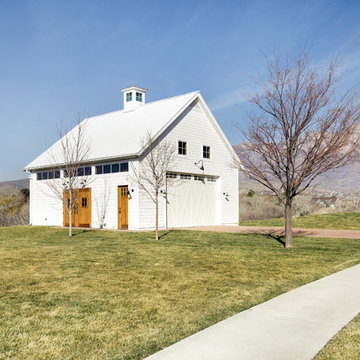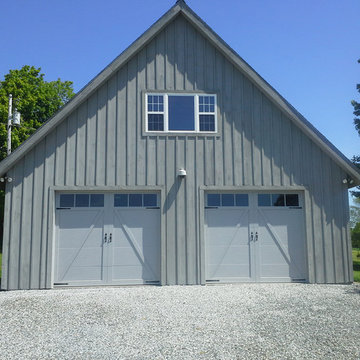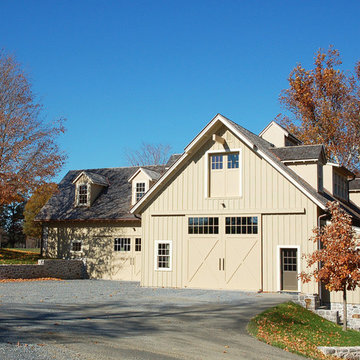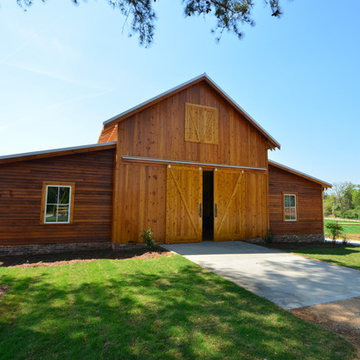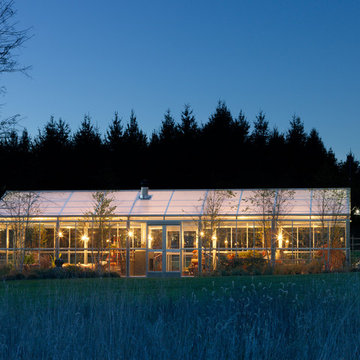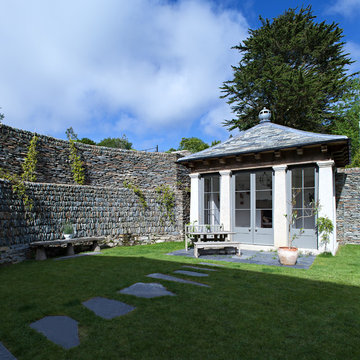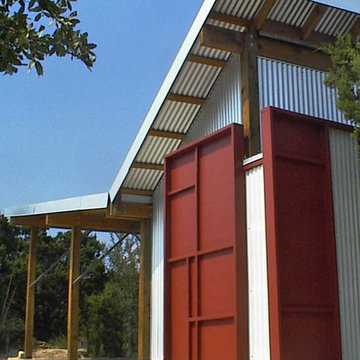Blue, Beige Garden Shed and Building Ideas and Designs
Refine by:
Budget
Sort by:Popular Today
81 - 100 of 4,654 photos
Item 1 of 3
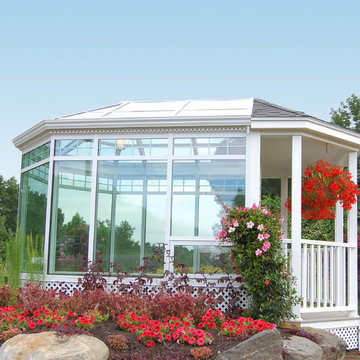
Photo taken by Daggett Builders, Inc Come visit our model solarium at Plants Unlimited in Rockport, ME. The room is usually open because we want you to come in and experience for yourself the benefits of a solarium. Daggett Builders, Inc is an independent dealer for Sunshine Rooms, Inc.
We added this specialty to our line of services because Chris and I personally love the sun and the outdoors. Imagine being able to enjoy all that Maine has to offer 24/7 365 days a year within the comfort of your own solarium. Call Daggett Builders, Inc 207 354 6177 for more information.
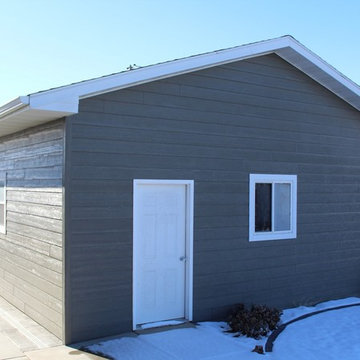
The exterior of this home was enhanced using Andersen 100 Series white windows with Low E Smart Sun glass, Diamond Kote Terra Bronze trim and 8" LP Smartside lap cedar siding
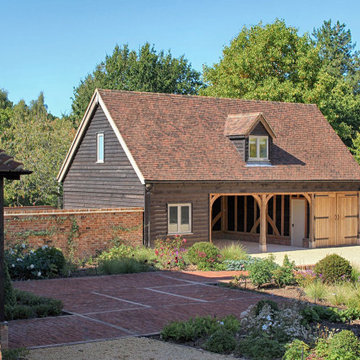
Discover the versatility and charm of this 4 bay oak barn with a room above. Constructed from high quality oak, this barn offers both durability and a timeless rustic appeal. The four spacious bays provide ample room for vehicle storage, equipment, or a workshop, meeting a variety of practical needs.
Above the barn, an additional room enhances the functionality of the structure. Accessible via an external staircase, this upper space is perfect for use as a guest suite, home office, or studio. The design includes dormer windows that bathe the interior with natural light, creating a bright and welcoming atmosphere ideal for any purpose.
The exterior features traditional wooden doors and an open bay area, blending perfectly with the surrounding landscape. The pitched roof, covered in classic tiles, adds to the barn's traditional look while ensuring weather resistance.
Ideal for homeowners seeking to maximise their property’s utility and aesthetic value, this 4 bay oak barn with a room above provides a perfect combination of storage and additional living space. Its robust construction and thoughtful design make it a valuable addition to any home.
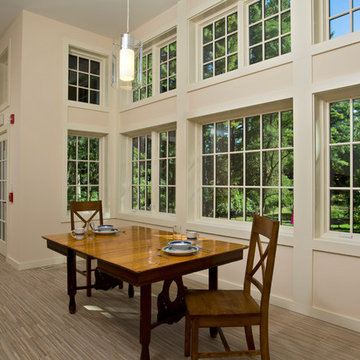
The interior is broken into three distinct spaces, allowing for a physical barrier to each artistic activity. The dining area, nestled in a small bump-out, is a favorite spot for morning coffee and intimate dinners
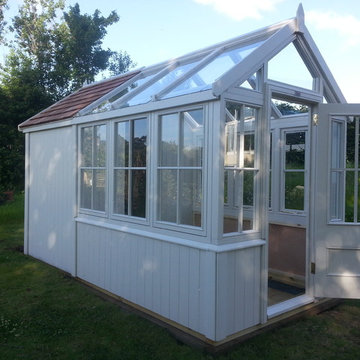
This is a stunning and practical solution for a gardener keen to “grow their own”; the greenhouse with integral shed means that equipment is close to hand whenever and whatever is needed.
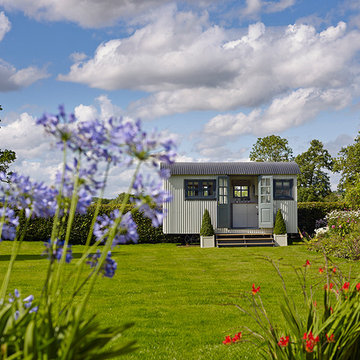
The Shepherd's Hut arrives on wheels, fully kitted out and ready to use. We just drive it into place, set it up and you can move in!
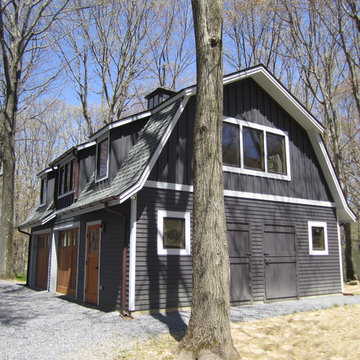
The conversion of this iconic American barn into a Writer’s Studio was conceived of as a tranquil retreat with natural light and lush views to stimulate inspiration for both husband and wife. Originally used as a garage with two horse stalls, the existing stick framed structure provided a loft with ideal space and orientation for a secluded studio. Signature barn features were maintained and enhanced such as horizontal siding, trim, large barn doors, cupola, roof overhangs, and framing. New features added to compliment the contextual significance and sustainability aspect of the project were reclaimed lumber from a razed barn used as flooring, driftwood retrieved from the shores of the Hudson River used for trim, and distressing / wearing new wood finishes creating an aged look. Along with the efforts for maintaining the historic character of the barn, modern elements were also incorporated into the design to provide a more current ensemble based on its new use. Elements such a light fixtures, window configurations, plumbing fixtures and appliances were all modernized to appropriately represent the present way of life.
Photographer: Erik Fred
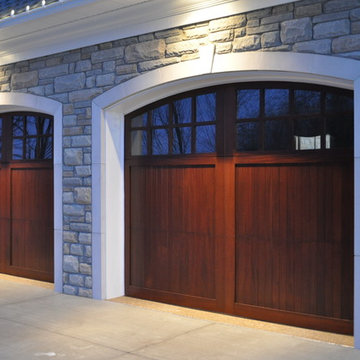
Wayne Dalton’s Model 7400 custom doors bring back the carriage style door look in a modern overhead sectional garage door. Choose from a multitude of facing options to create the exact door you desire or create your own custom door.
Visit Wayne-Dalton.com to find a dealer near you.
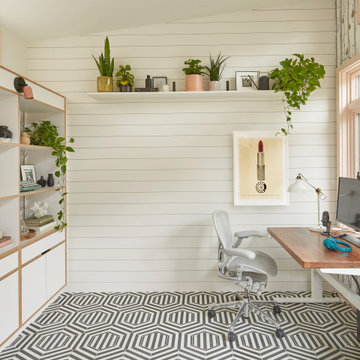
When it became apparent mid-pandemic that “working from home” was going to be more than a short-term gig, this repeat client decided it was time to seriously upgrade her professional digs. Having worked together previously, this owner-designer-builder team quickly realized that the dilapidated detached garage was the perfect She-Shed location, but a full-teardown was in order. Programmatically, the design team was tasked with accommodating sports equipment, stroller parking, an exercise bike, wine storage, a lounge area, and of course, a workstation for this busy mama.
Blue, Beige Garden Shed and Building Ideas and Designs
5
