Blue Bathroom with Distressed Cabinets Ideas and Designs
Refine by:
Budget
Sort by:Popular Today
41 - 60 of 74 photos
Item 1 of 3
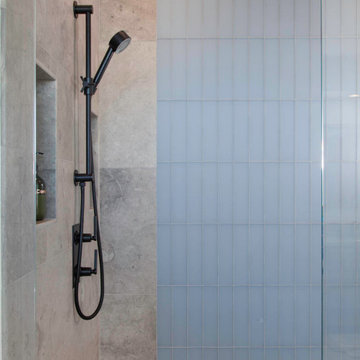
The clients wanted a refresh on their master suite while keeping the majority of the plumbing in the same space. Keeping the shower were it was we simply
removed some minimal walls at their master shower area which created a larger, more dramatic, and very functional master wellness retreat.
The new space features a expansive showering area, as well as two furniture sink vanity, and seated makeup area. A serene color palette and a variety of textures gives this bathroom a spa-like vibe and the dusty blue highlights repeated in glass accent tiles, delicate wallpaper and customized blue tub.
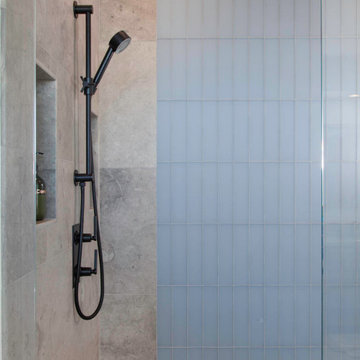
The clients wanted a refresh on their master suite while keeping the majority of the plumbing in the same space. Keeping the shower were it was we simply
removed some minimal walls at their master shower area which created a larger, more dramatic, and very functional master wellness retreat.
The new space features a expansive showering area, as well as two furniture sink vanity, and seated makeup area. A serene color palette and a variety of textures gives this bathroom a spa-like vibe and the dusty blue highlights repeated in glass accent tiles, delicate wallpaper and customized blue tub.
Design and Cabinetry by Bonnie Bagley Catlin
Kitchen Installation by Tomas at Mc Construction
Photos by Gail Owens
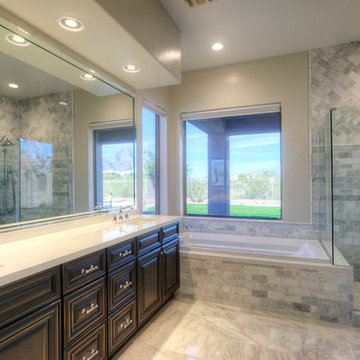
Black, distressed, raised panel vanities (same cabinet as the kitchen islands for continuity). White Silestone counter tops and marble throughout. Notice the marble material doesn't change from the floors, tub surround and shower; just the pattern. Great way to add variety without adding material. #kitchen #design #cabinets #kitchencabinets #kitchendesign #trends #kitchentrends #designtrends #modernkitchen #moderndesign #transitionaldesign #transitionalkitchens #farmhousekitchen #farmhousedesign #scottsdalekitchens #scottsdalecabinets #scottsdaledesign #phoenixkitchen #phoenixdesign #phoenixcabinets
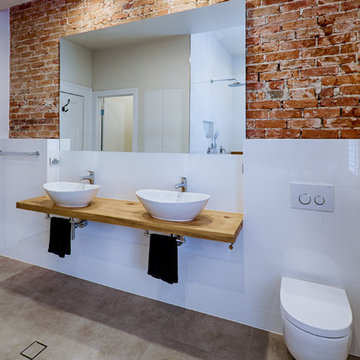
Rich, strong and invigorating, the rough textured, look and feel of bricks creates in this bathroom. There is nothing quite like the combination of bricks + timber + tiles to create an urban style at best.
Designed By Urban
Tiles by Italia Ceramics
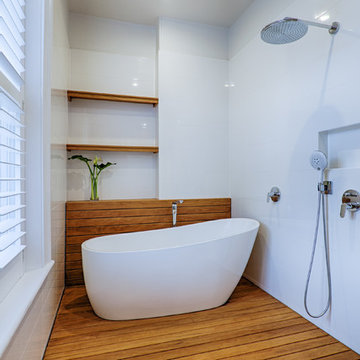
Rich, strong and invigorating, the rough textured, look and feel of bricks creates in this bathroom. There is nothing quite like the combination of bricks + timber + tiles to create an urban style at best.
Designed By Urban
Tiles by Italia Ceramics
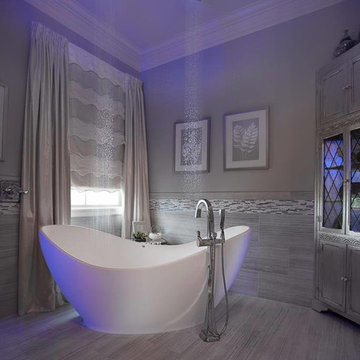
This transitional master bath has a modern twist with unique features such as a slipper soaker tub and ceiling mounted rain showers. Custom roman shades and drapes give privacy in this master sweet.
Photo credit: Scott Richard
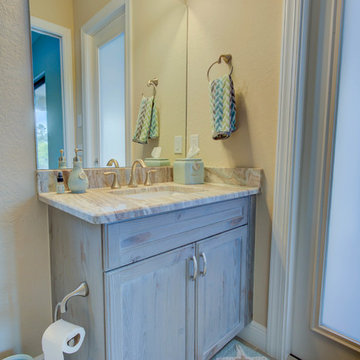
Great job Frey & Son Homes for executing another top notch home!
Cabinetry: Kith Kitchens | Door Style: Lancaster | Color: Pecan/Charcoal/Slate
Dura Supreme Cabinetry | Door Style: Arcadia | Color: Weathered A
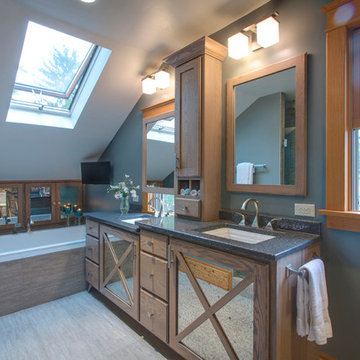
Sutter Photographers
2014 CotY Award - Entire House Under $250,000
-Space was taken from the adjoining bedroom to make room for the larger shower. This also allowed us to fit a jetted tub, a large vanity with 2 sinks, and a linen cabinet.
-The master bathroom windows are at different heights due to the roof line. We came up with a 2-level counter-top and a hinged mirror to keep the original location.
-Additional storage cabinets were installed on the tub deck to make the space appear larger than it is and to maximize use of space.
-Heat was installed on the floor and in the shower prior to the tile. The thermostat is easily accessible as you enter the bathroom.
-Long lineal tile with a bamboo texture was installed to incorporate the homeowner's desire to mix organic materials into the home's aesthetics.
-A TV was installed above the bath for a much needed soak! There's plenty of room for some candles and an occasional glass of wine.
-Fun fact: the original W/D were hidden behind bi-fold doors where the tub is (under the skylight).
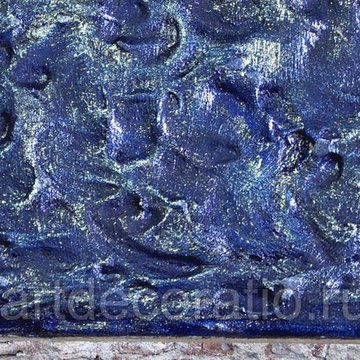
Изразцы ручной работы, изготавливаются по разработанной технологии на основе керамической плитки.
Blue Bathroom with Distressed Cabinets Ideas and Designs
3
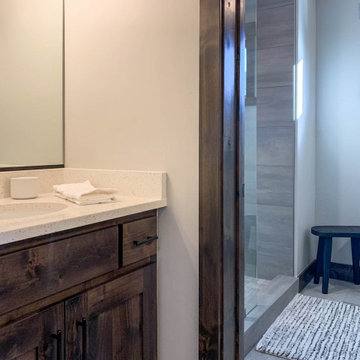
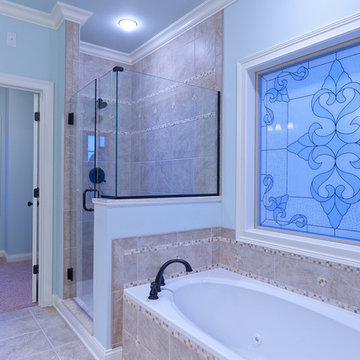
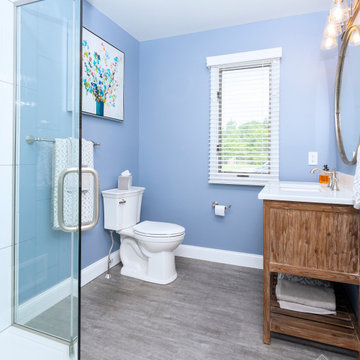
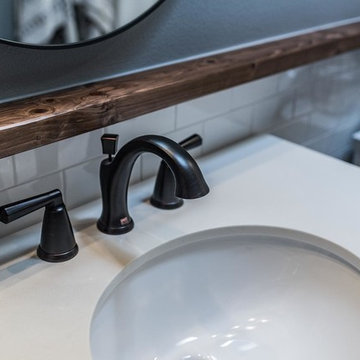
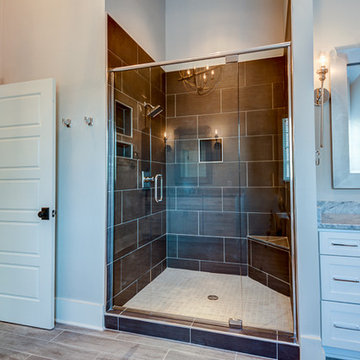
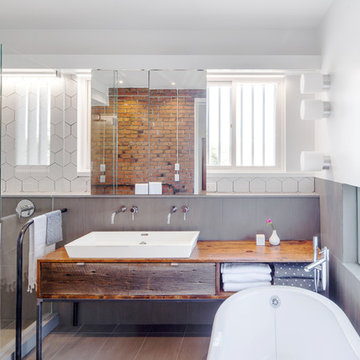
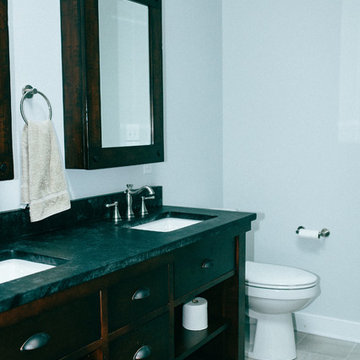
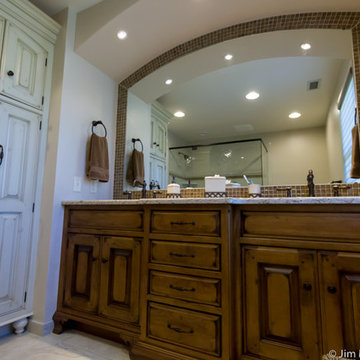
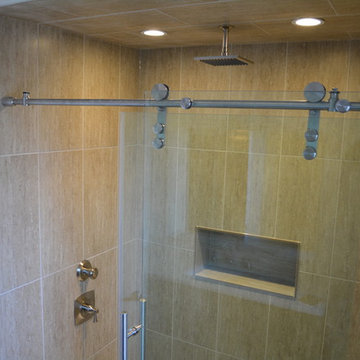
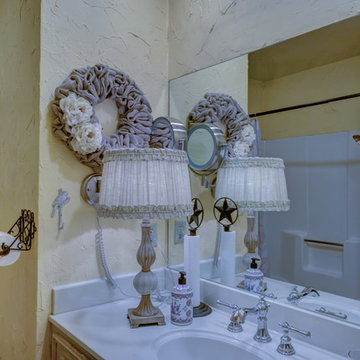
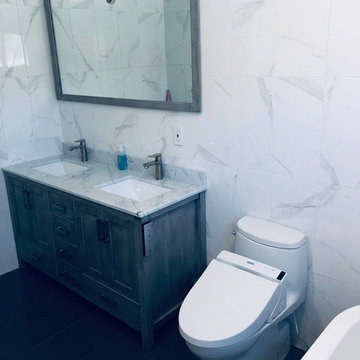

 Shelves and shelving units, like ladder shelves, will give you extra space without taking up too much floor space. Also look for wire, wicker or fabric baskets, large and small, to store items under or next to the sink, or even on the wall.
Shelves and shelving units, like ladder shelves, will give you extra space without taking up too much floor space. Also look for wire, wicker or fabric baskets, large and small, to store items under or next to the sink, or even on the wall.  The sink, the mirror, shower and/or bath are the places where you might want the clearest and strongest light. You can use these if you want it to be bright and clear. Otherwise, you might want to look at some soft, ambient lighting in the form of chandeliers, short pendants or wall lamps. You could use accent lighting around your bath in the form to create a tranquil, spa feel, as well.
The sink, the mirror, shower and/or bath are the places where you might want the clearest and strongest light. You can use these if you want it to be bright and clear. Otherwise, you might want to look at some soft, ambient lighting in the form of chandeliers, short pendants or wall lamps. You could use accent lighting around your bath in the form to create a tranquil, spa feel, as well. 