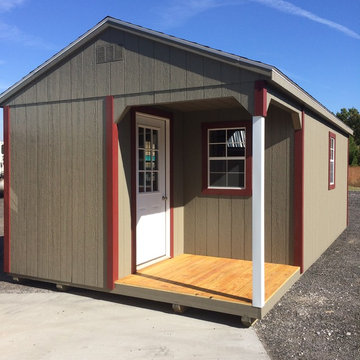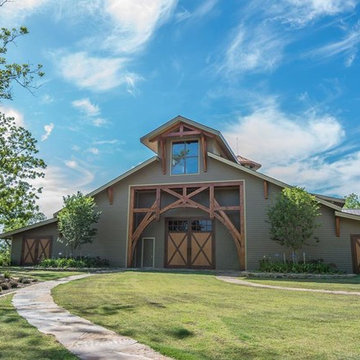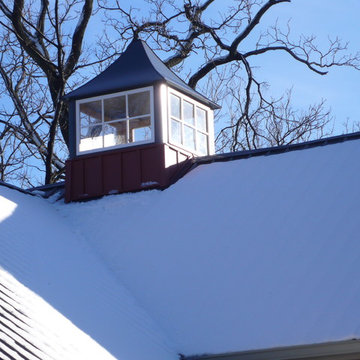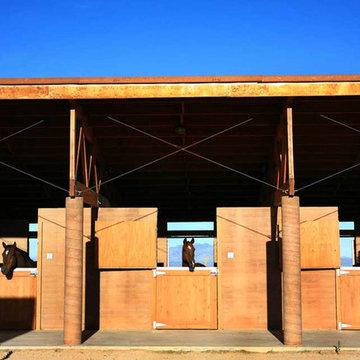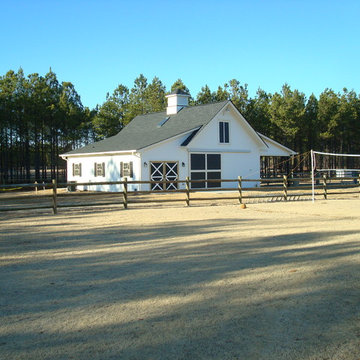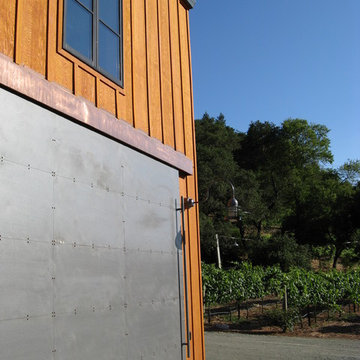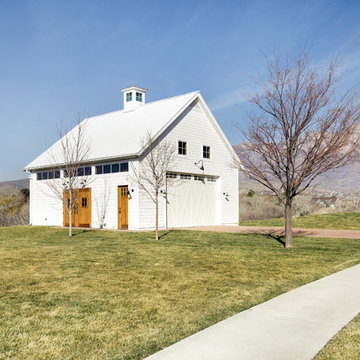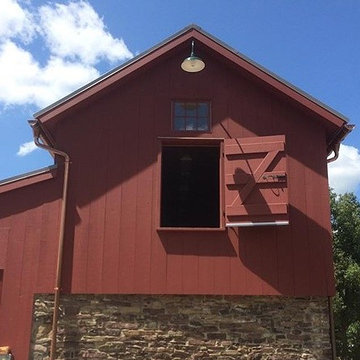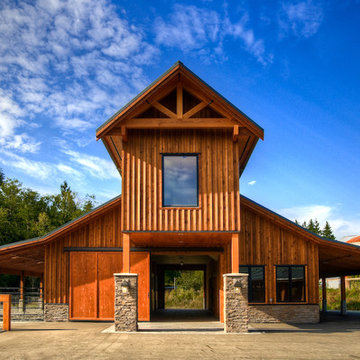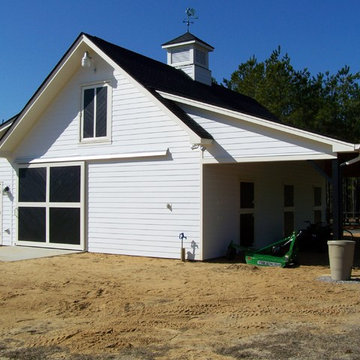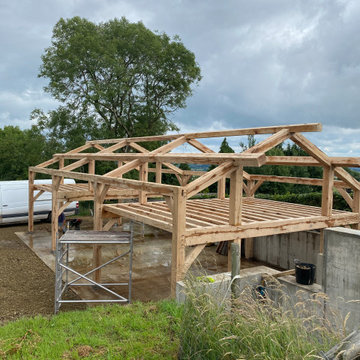Blue Barn Ideas and Designs
Refine by:
Budget
Sort by:Popular Today
81 - 100 of 217 photos
Item 1 of 3
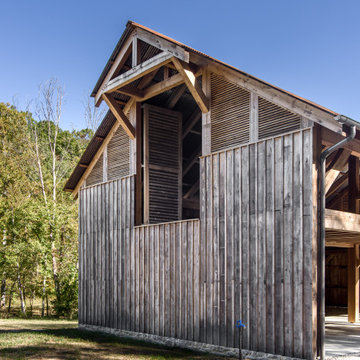
New heavy timber barn constructed of oak wood.
Photography: Studiobuell.com / Garett Buell
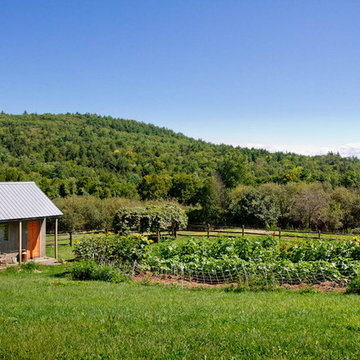
Photo by: Rikki Snyder © 2012 Houzz
Photo by: Rikki Snyder © 2012 Houzz
http://www.houzz.com/ideabooks/4018714/list/My-Houzz--An-Antique-Cape-Cod-House-Explodes-With-Color
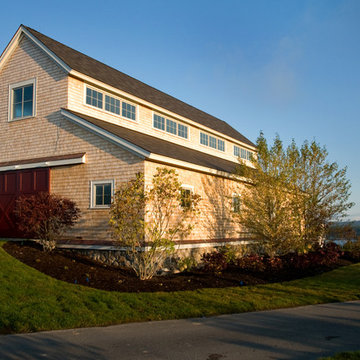
Outbuildings grow out of their particular function and context. Design maintains unity with the main house and yet creates interesting elements to the outbuildings itself, treating it like an accent piece.
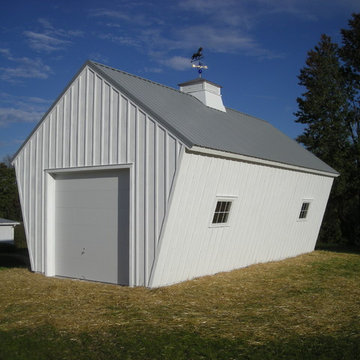
Corn crib style tractor barn with metal roofing and board & batten wood siding. Project located in Perkasie, Bucks County, PA.
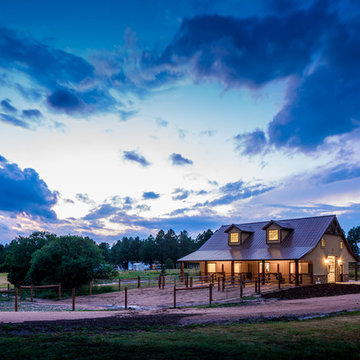
36' x 48' x 12' Horse Barn with (4) 12' x 12' horse stalls, tack room and wash bay. Roof pitch: 8/12
Exterior: metal roof, stucco and brick
Photo Credit: FarmKid Studios
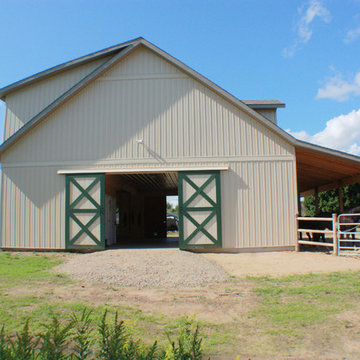
This custom built, 36x36' horse stable has these horses living in luxury with therapeutic flooring systems and separate living quarters. The first floor boasts sliding barn doors on either side, a prep area with wash basin and ample room for storage. The second floor is prepped for future build out which will house a small apartment.
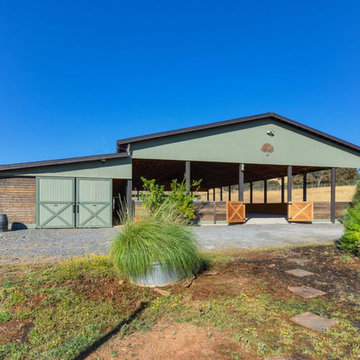
This covered riding arena in Shingle Springs, California houses a full horse arena, horse stalls and living quarters. The arena measures 60’ x 120’ (18 m x 36 m) and uses fully engineered clear-span steel trusses too support the roof. The ‘club’ addition measures 24’ x 120’ (7.3 m x 36 m) and provides viewing areas, horse stalls, wash bay(s) and additional storage. The owners of this structure also worked with their builder to incorporate living space into the building; a full kitchen, bathroom, bedroom and common living area are located within the club portion.
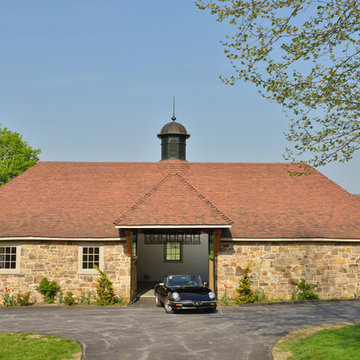
Jim Graham Photography
McComsey Builders
new construction: reclaimed stone from a historic barn, clay tile roof, custom cupola
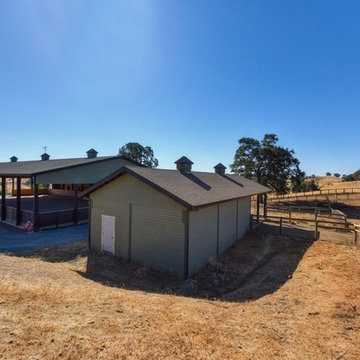
This covered riding arena in Shingle Springs, California houses a full horse arena, horse stalls and living quarters. The arena measures 60’ x 120’ (18 m x 36 m) and uses fully engineered clear-span steel trusses too support the roof. The ‘club’ addition measures 24’ x 120’ (7.3 m x 36 m) and provides viewing areas, horse stalls, wash bay(s) and additional storage. The owners of this structure also worked with their builder to incorporate living space into the building; a full kitchen, bathroom, bedroom and common living area are located within the club portion.
Blue Barn Ideas and Designs
5
