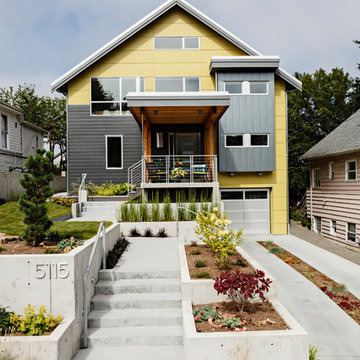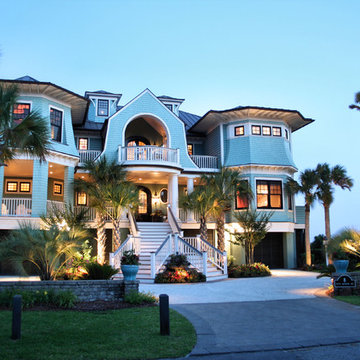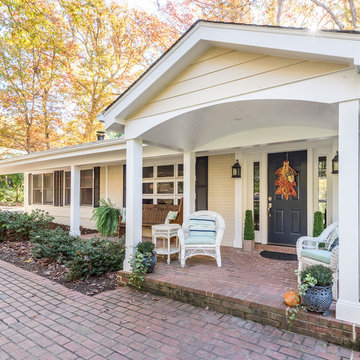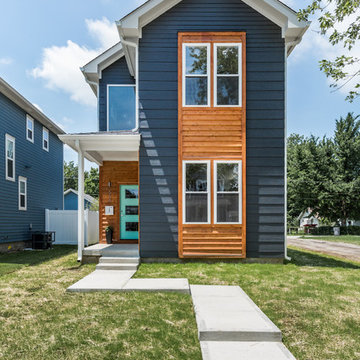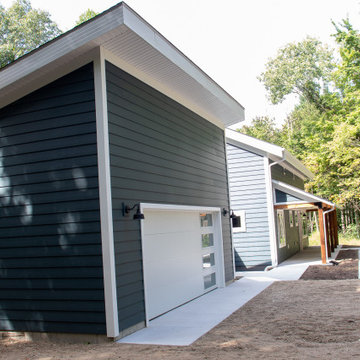Blue and Yellow House Exterior Ideas and Designs
Refine by:
Budget
Sort by:Popular Today
61 - 80 of 28,886 photos
Item 1 of 3
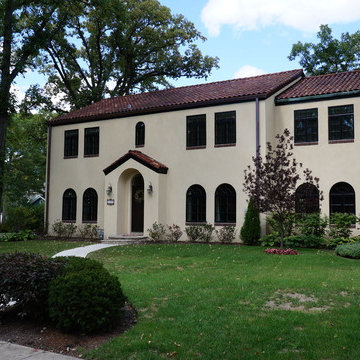
For this home renovation, the homeowners wanted the original stucco replaced with a yellow stucco. This was a perfect choice for a Spanish style home exterior color, and really adds to the home's heritage.
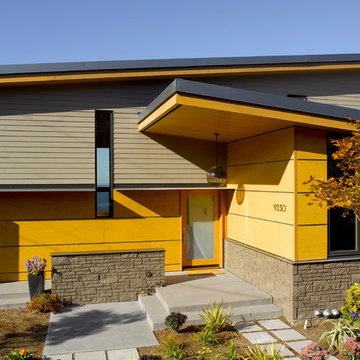
The covered entry occurs at the overlap between the upper and lower shed roofs. Exterior materials include the existing stone veneer (painted), painted hardi-plank siding, clear finished marine grade plywood panels and a plate steel eyebrow between the two sding materials.
photo: Alex Hayden
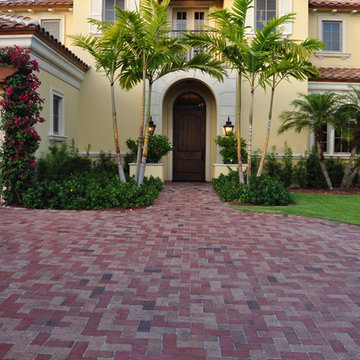
New waterfront custom residence in Gulf Stream, FL completed in early 2012

The house was a traditional Foursquare. The heavy Mission-style roof parapet, oppressive dark porch and interior trim along with an unfortunate addition did not foster a cheerful lifestyle. Upon entry, the immediate focus of the Entry Hall was an enclosed staircase which arrested the flow and energy of the home. As you circulated through the rooms of the house it was apparent that there were numerous dead ends. The previous addition did not compliment the house, in function, scale or massing.
AIA Gold Medal Winner for Interior Architectural Element.
For the whole story visit www.clawsonarchitects.com
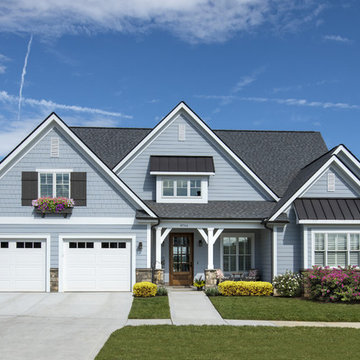
Cozy yet spacious, this Craftsman-style home plan exhibits charm with close attention to detail. The front-entry garage is convenient and the divided garage doors keep it stylish. Copper roofs crown several windows as well as the front porch, giving the home a striking contrast to the cedar shake and stone. Inside, the foyer and dining room greet visitors in a luxurious and formal manner. A larger great room and kitchen are completely open to one another, with a cozy breakfast nook off to the side. A stunning fireplace, vaulted ceiling and rear-porch access make the great room the ideal entertaining space. The master bedroom of the house plan is in a wing to itself and features porch access, as well as a generous walk-in closet and elegant master bath. On the opposite side of the home, two secondary bedrooms share a bath and both include a window seat.

H2D Architecture + Design worked with the homeowners to design a second story addition on their existing home in the Wallingford neighborhood of Seattle. The second story is designed with three bedrooms, storage space, new stair, and roof deck overlooking to views of the lake beyond.
Design by: H2D Architecture + Design
www.h2darchitects.com
#seattlearchitect
#h2darchitects
#secondstoryseattle
Photos by: Porchlight Imaging
Built by: Crescent Builds

Side view of a restored Queen Anne Victorian focuses on attached carriage house containing workshop space and 4-car garage, as well as a solarium that encloses an indoor pool. Shows new side entrance and u-shaped addition at the rear of the main house that contains mudroom, bath, laundry, and extended kitchen.

Rancher exterior remodel - craftsman portico and pergola addition. Custom cedar woodwork with moravian star pendant and copper roof. Cedar Portico. Cedar Pavilion. Doylestown, PA remodelers
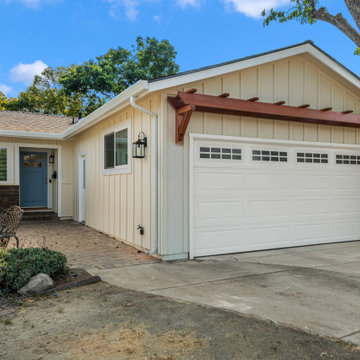
The outpouring of color, throughout this home is striking and yet nothing is out of place it came together marvelously.

This cottage-style bungalow was designed for an asymmetrical lot with multiple challenges. Decorative brackets enhance the entry tower and bring a sense of arrival.
Blue and Yellow House Exterior Ideas and Designs
4
