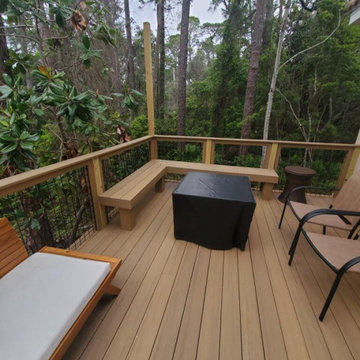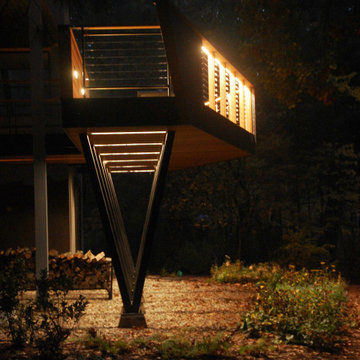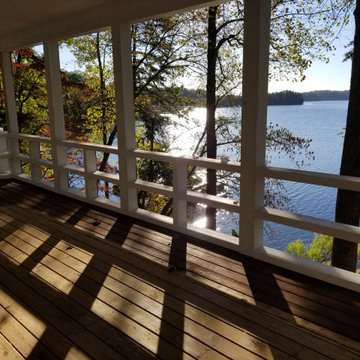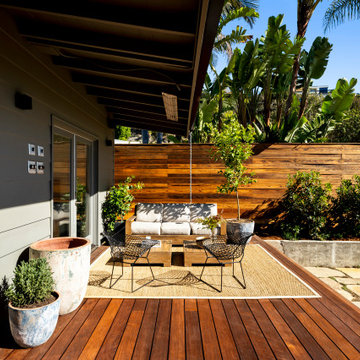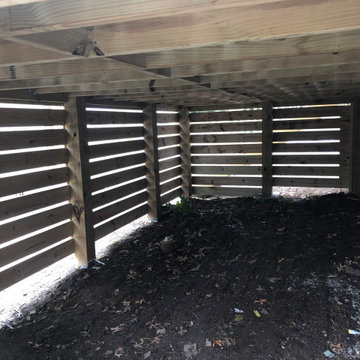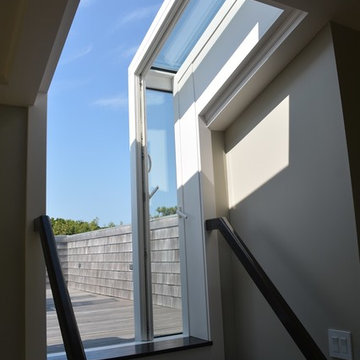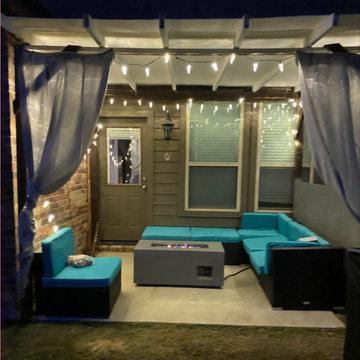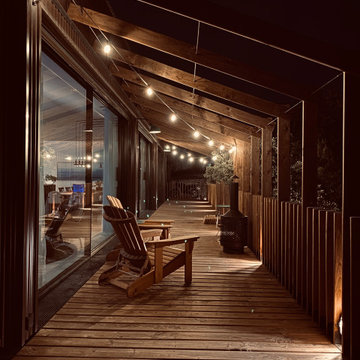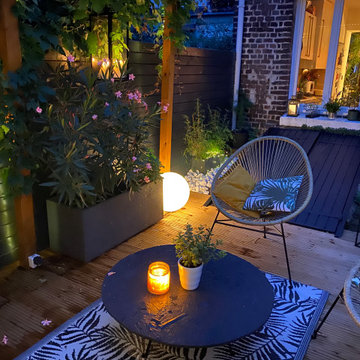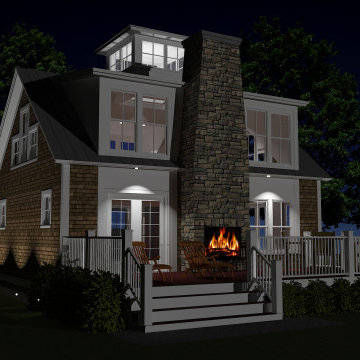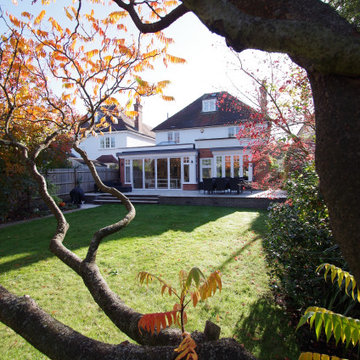Black Wood Railing Terrace Ideas and Designs
Refine by:
Budget
Sort by:Popular Today
21 - 40 of 153 photos
Item 1 of 3

At the rear of the home, a two-level Redwood deck built around a dramatic oak tree as a focal point, provided a large and private space.
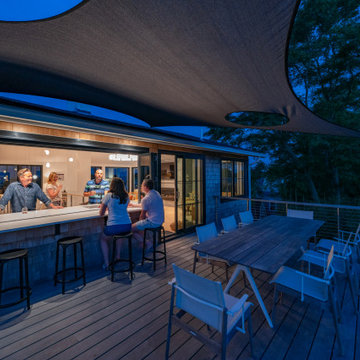
TEAM
Architect: LDa Architecture & Interiors
Interior Design: LDa Architecture & Interiors
Landscape Architect: Gregory Lombardi Design
Photographer: Eric Roth
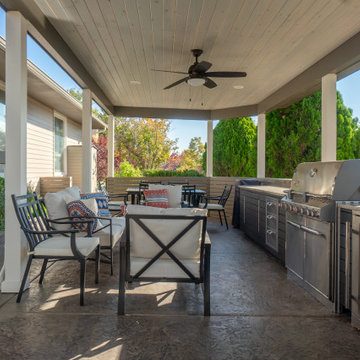
Outdoor entertaining kitchen. Stamped stained concrete, granite top, Stainless Steel grill, outdoor refrigerator, and storage.
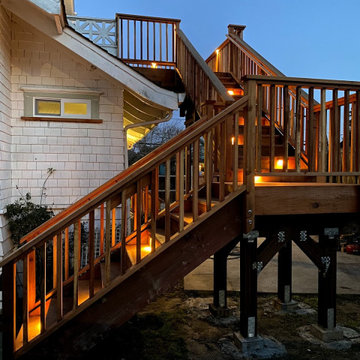
New deck/ balcony and staircase design for a 100 year home. We helped with both permitting and construction documents. The staircase and deck/ balcony provides access to the 2nd floor of the home, gives expansive views, and provides an egress route in case of emergency. Note that the homeowner still plans to do some additional work, including some paint and stain work as well as landscaping at the base of the stairway.
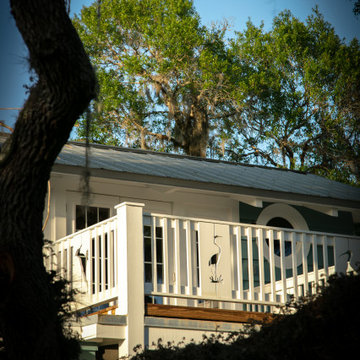
Little Siesta Cottage- 1926 Beach Cottage saved from demolition, moved to this site in 3 pieces and then restored to what we believe is the original architecture
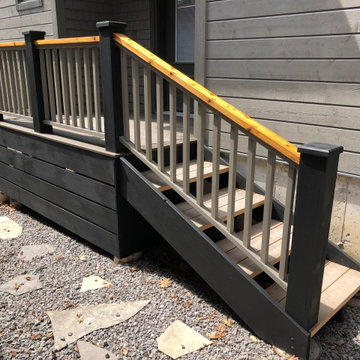
Another "back in black" deck. Features cedar decking, custom cladded posts and railing, stained black cladding.
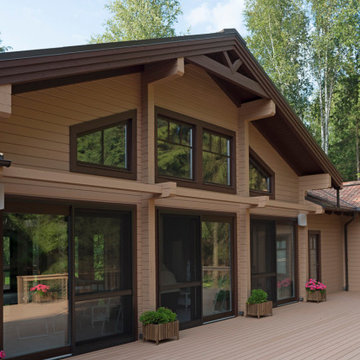
Терраса дома с бассейном из клееного бруса
Архитектор Александр Петунин
Строительство ПАЛЕКС дома из клееного бруса
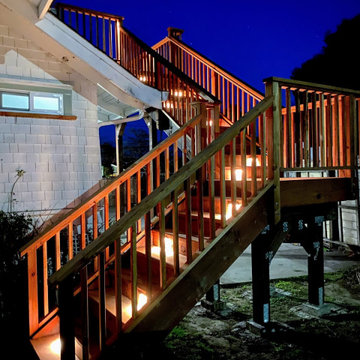
New deck/ balcony and staircase design for a 100 year home. We helped with both permitting and construction documents. The staircase and deck/ balcony provides access to the 2nd floor of the home, gives expansive views, and provides an egress route in case of emergency. Note that the homeowner still plans to do some additional work, including some paint and stain work as well as landscaping at the base of the stairway.
Black Wood Railing Terrace Ideas and Designs
2
