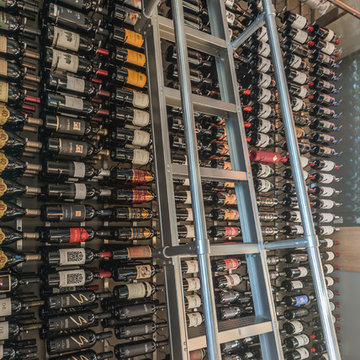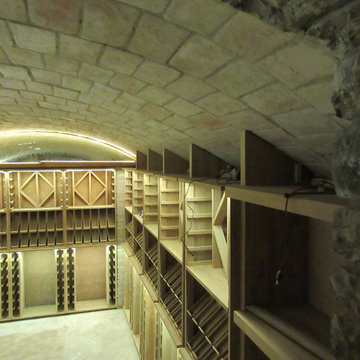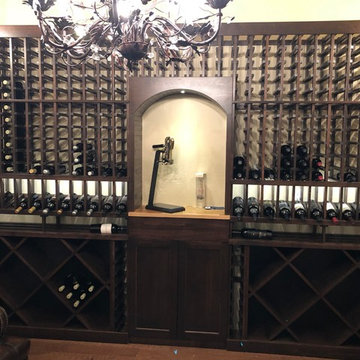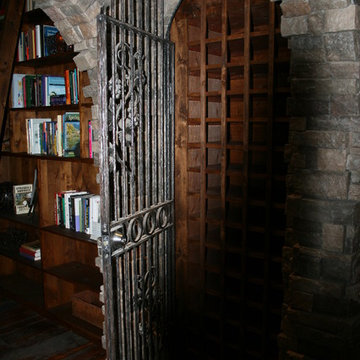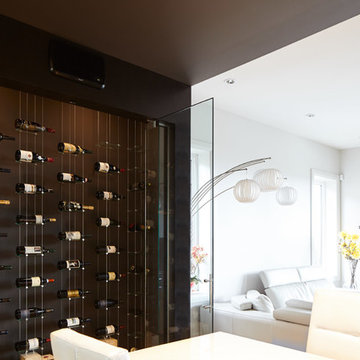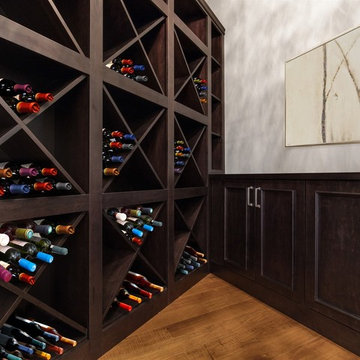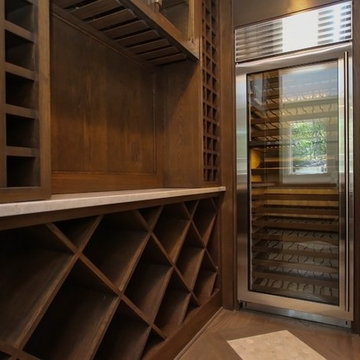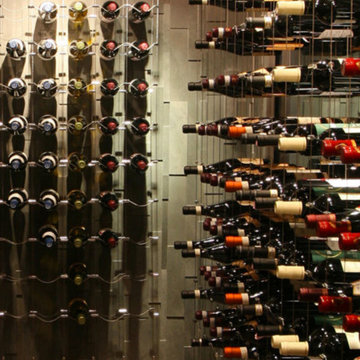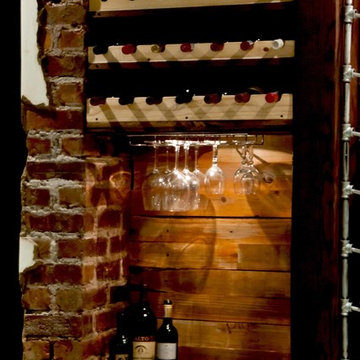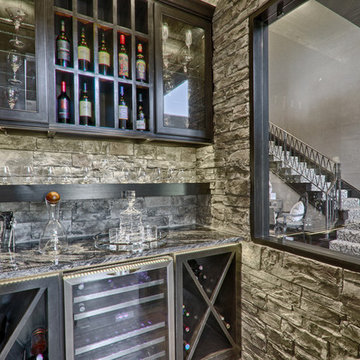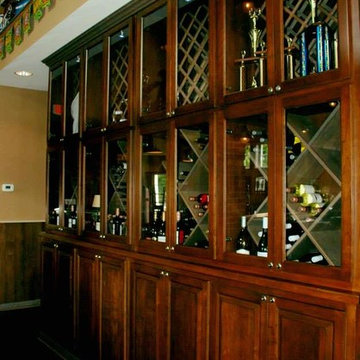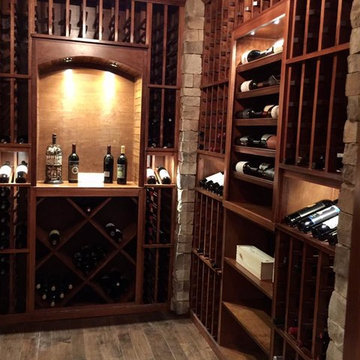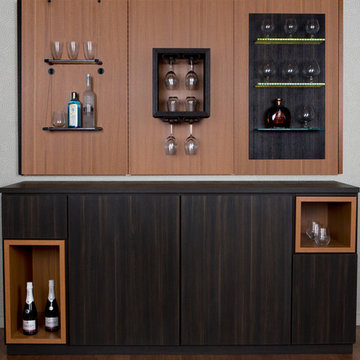Black Wine Cellar with Medium Hardwood Flooring Ideas and Designs
Refine by:
Budget
Sort by:Popular Today
161 - 180 of 293 photos
Item 1 of 3
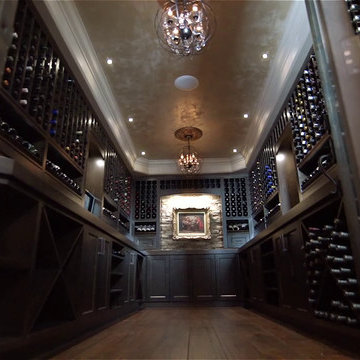
This immaculate, high-end, "wine gallery" features luxurious custom finishes and a level of craftsmanship that customers have come to expect from Versa Platinum Construction. From the details in the coffered ceiling to the soft-close cabinet drawers, and the fine wood finishes—no compromises were made in the design and build of this one-of-a-kind space.
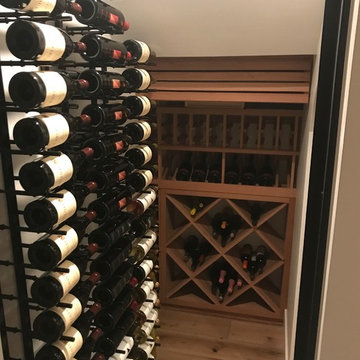
This contemporary wine cellar was designed for a client with both metal as well as wood racking for under his stairs. Note: All glass must be double thermopane with framing in order to hold in the cooled air.
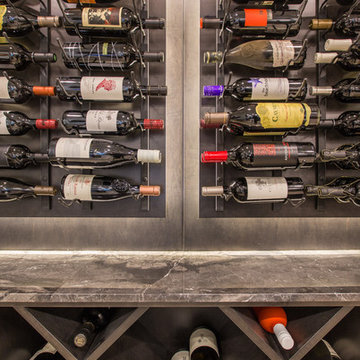
Beautiful Three Bedroom, Three Bath North Vancouver Home Renovation To The Studs And Top Floor Addition Project Featuring An Open Concept Living And Kitchen Area, Beautiful Entertainment Area On The Lower Floor, And A Fully Landscape Back Yard Including A Spacious Hot Tub. The Finishes Include High End Custom Cabinetry & Millwork, Stone Surround Fireplaces, Marble Tile In The Kitchen & Bathrooms, Cambrian Black Leather Granite Counter-tops, Hand Scraped Engineered Oak Hardwood Through Out, LED Lighting, and Fresh Custom Designer Paint Through Out. North Vancouver Home Builder Goldcon Construction.
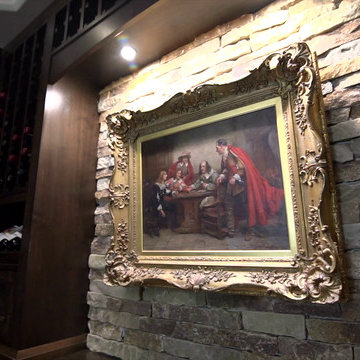
This immaculate, high-end, "wine gallery" features luxurious custom finishes and a level of craftsmanship that customers have come to expect from Versa Platinum Construction. From the details in the coffered ceiling to the soft-close cabinet drawers, and the fine wood finishes—no compromises were made in the design and build of this one-of-a-kind space.
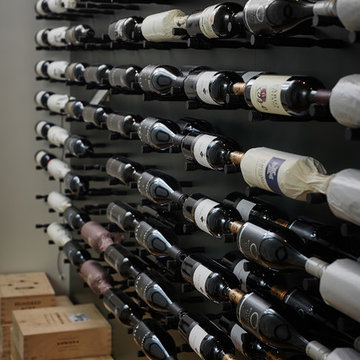
Featuring a classic H-shaped plan and minimalist details, the Winston was designed with the modern family in mind. This home carefully balances a sleek and uniform façade with more contemporary elements. This balance is noticed best when looking at the home on axis with the front or rear doors. Simple lap siding serve as a backdrop to the careful arrangement of windows and outdoor spaces. Stepping through a pair of natural wood entry doors gives way to sweeping vistas through the living and dining rooms. Anchoring the left side of the main level, and on axis with the living room, is a large white kitchen island and tiled range surround. To the right, and behind the living rooms sleek fireplace, is a vertical corridor that grants access to the upper level bedrooms, main level master suite, and lower level spaces. Serving as backdrop to this vertical corridor is a floor to ceiling glass display room for a sizeable wine collection. Set three steps down from the living room and through an articulating glass wall, the screened porch is enclosed by a retractable screen system that allows the room to be heated during cold nights. In all rooms, preferential treatment is given to maximize exposure to the rear yard, making this a perfect lakefront home.
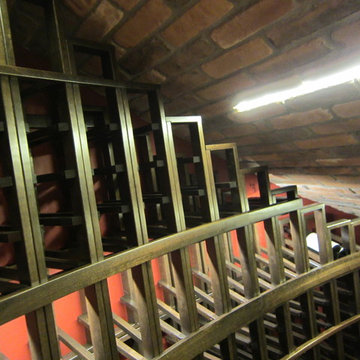
Mahogany racks with stain and lacquer stairstep or "waterfall" down the slant of the TX custom wine cellar ceiling.
These racks not only slant down, but also have a true radius curve to match the wall. The LED lighting is both over the display rows and added as strips that are recessed into the ceiling. These are on separate 'dimmable' switches outside the door.
Specifically, individual bottle racking and high reveal display racks are shown here. The ceiling was covered with a faux brick material, which added character to the wine room.
Wine Cellar Specialists
1134 Commerce Drive
Richardson
(972)454-0480
75081
winecellarspec.com
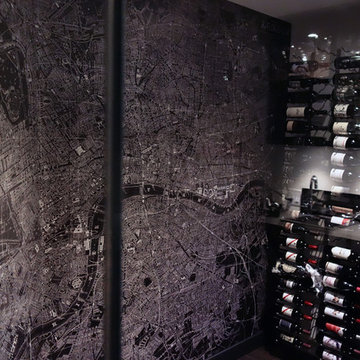
Bacon's New map of London wallpaper used as a wine cellar backdrop, Majesty Maps & Prints
Black Wine Cellar with Medium Hardwood Flooring Ideas and Designs
9
