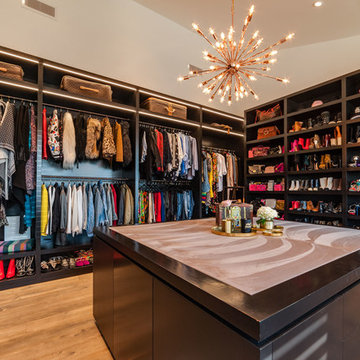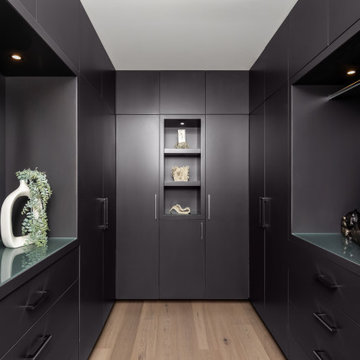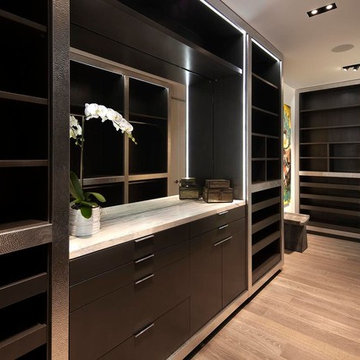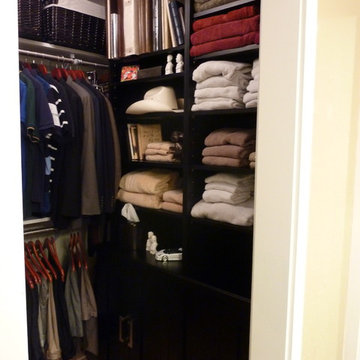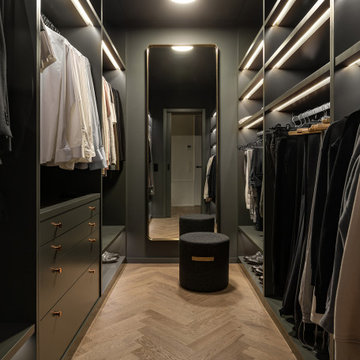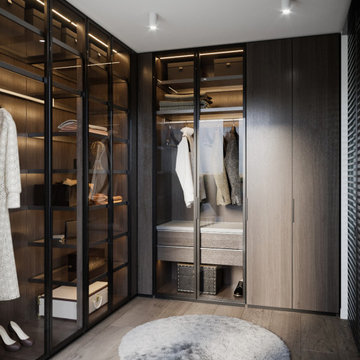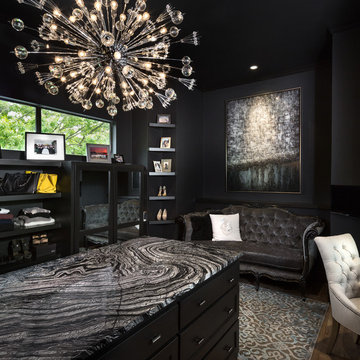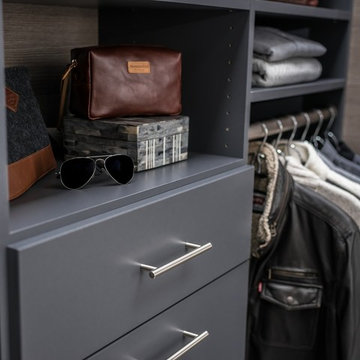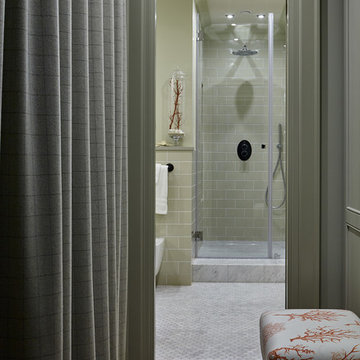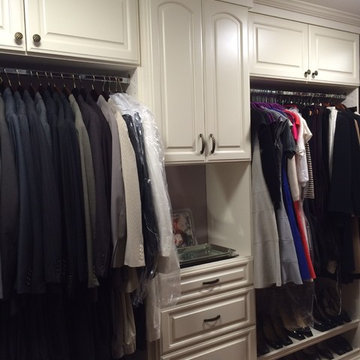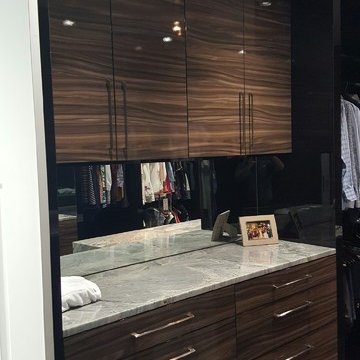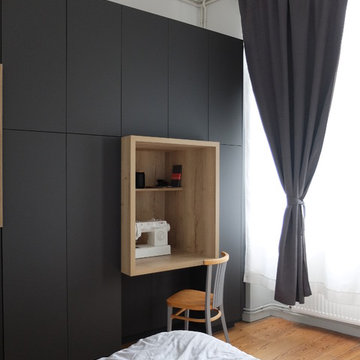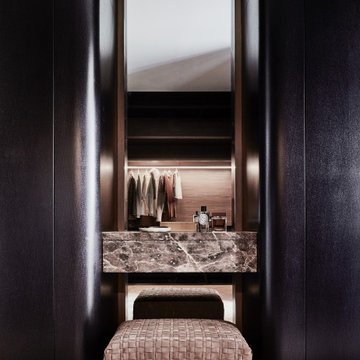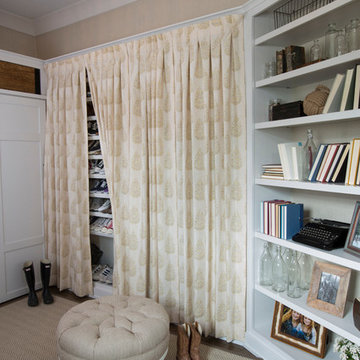Black Wardrobe with Medium Hardwood Flooring Ideas and Designs
Refine by:
Budget
Sort by:Popular Today
101 - 120 of 529 photos
Item 1 of 3
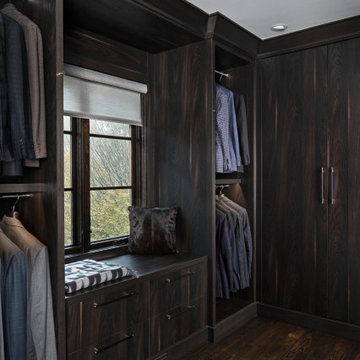
This walk-in closet, custom made with taupe flat slab cabinetry, is located off the master bath, creating a special sanctuary for the Him. Strong dark wood tones, sleek and modern, each and every cabinet and drawer is custom divided and curated for our homeowner.
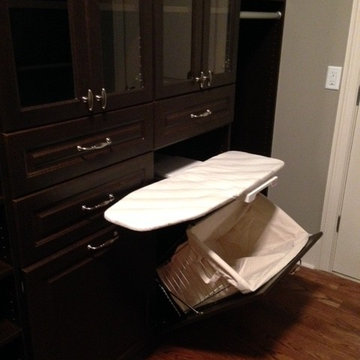
This chocolate apple master closet included lots of hanging space and shoe shelves! Glass doors cover custom shelving for sweaters. One of the drawers hides a built in ironing board above laundry hampers for ultimate functionality. Finished with chrome hardware, this traditional closet is extremely classy.
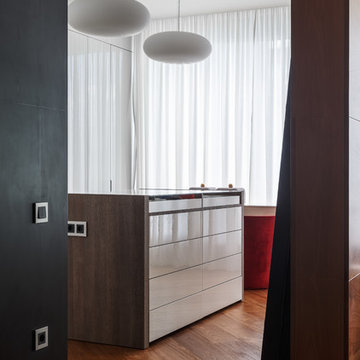
Архитектурная студия: Artechnology
Архитектор: Георгий Ахвледиани
Архитектор: Тимур Шарипов
Дизайнер: Ольга Истомина
Светодизайнер: Сергей Назаров
Фото: Сергей Красюк
Этот проект был опубликован в журнале AD Russia

Our “challenge” facing these empty nesters was what to do with that one last lonely bedroom once the kids had left the nest. Actually not so much of a challenge as this client knew exactly what she wanted for her growing collection of new and vintage handbags and shoes! Carpeting was removed and wood floors were installed to minimize dust.
We added a UV film to the windows as an initial layer of protection against fading, then the Hermes fabric “Equateur Imprime” for the window treatments. (A hint of what is being collected in this space).
Our goal was to utilize every inch of this space. Our floor to ceiling cabinetry maximized storage on two walls while on the third wall we removed two doors of a closet and added mirrored doors with drawers beneath to match the cabinetry. This built-in maximized space for shoes with roll out shelving while allowing for a chandelier to be centered perfectly above.
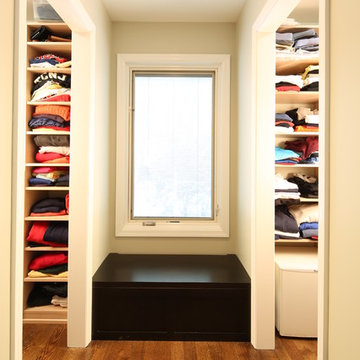
Window seat in an alcove created between His and Hers walk-in closets.
Roy S. Bryhn
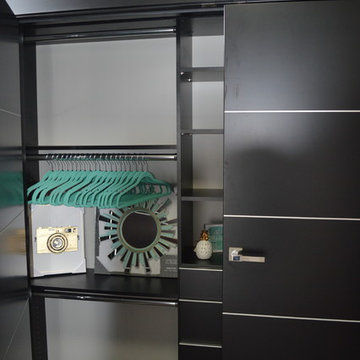
This reach in closet, designed for a kids room, has much hanging space and shelf space for all the clothes and other fun things a kid could need!
Black Wardrobe with Medium Hardwood Flooring Ideas and Designs
6
