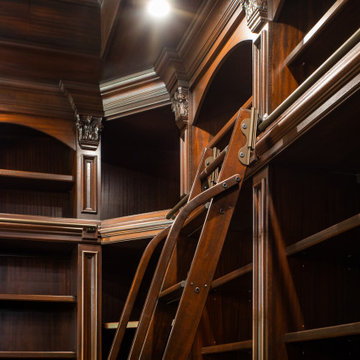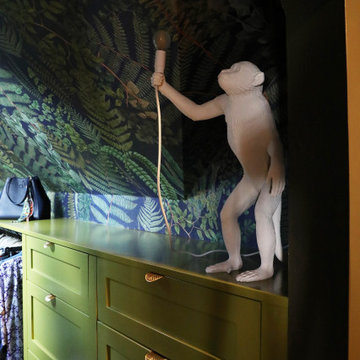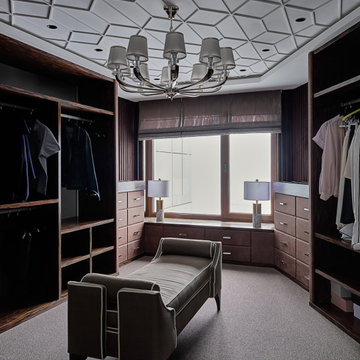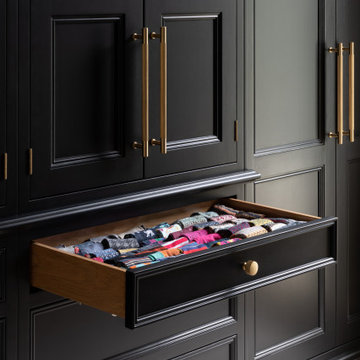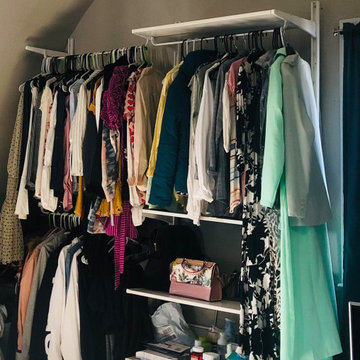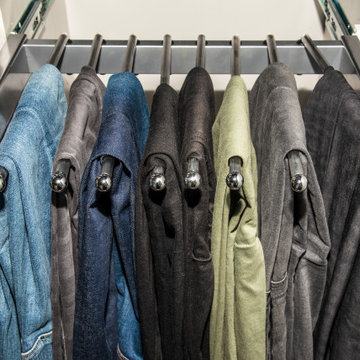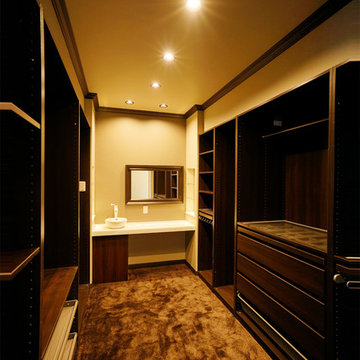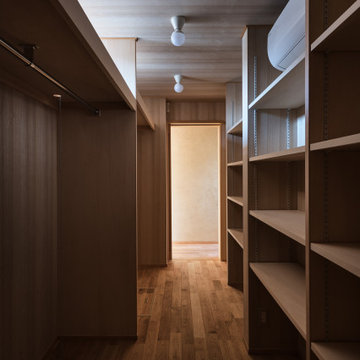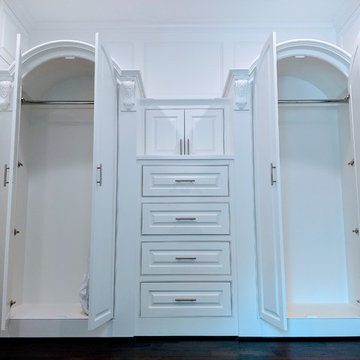Black Wardrobe with All Types of Ceiling Ideas and Designs
Refine by:
Budget
Sort by:Popular Today
41 - 60 of 136 photos
Item 1 of 3
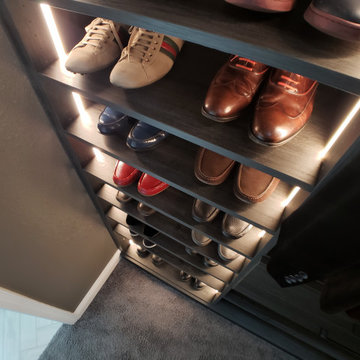
When you have class and want to organize all your favorite items, a custom closet is truly the way to go. With jackets perfectly lined up and shoes in dedicated spots, you'll have peace of mind when you step into your first custom closet. We offer free consultations: https://bit.ly/3MnROFh
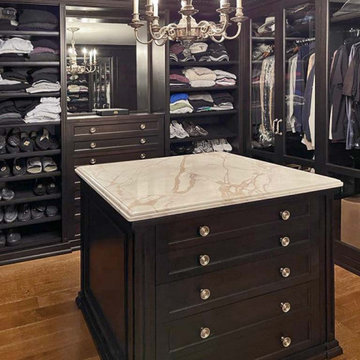
Dark stained mahogany custom walk in closet, NJ
Combining a unique dark mahogany stain with beautiful glass pieces. Centered around a marble top island, the subtleness in the details within the space is what allows for the attention to focus on the clothes and accessories on display.
For more projects visit our website wlkitchenandhome.com
.
.
.
.
#closet #customcloset #darkcloset #walkincloset #dreamcloset #closetideas #closetdesign #closetdesigner #customcabinets #homeinteriors #shakercabinets #shelving #closetisland #customwoodwork #woodworknj #cabinetry #elegantcloset #traiditionalcloset #furniture #customfurniture #fashion #closetorganization #creativestorage #interiordesign #carpenter #architecturalwoodwork #closetenvy #closetremodel #luxurycloset
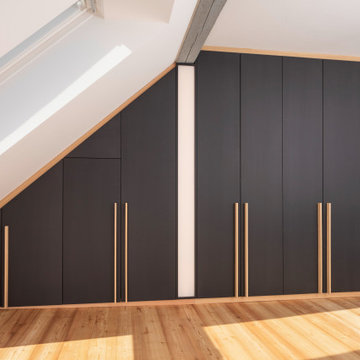
Im Zuge einer Generalrenovierung eines Dachgeschosses in einem Mehrfamilienwohnhaus aus der Jahrhundertwende, wurden die Innenräume neu strukturiert und gestaltet.
Im Ankleidezimmer wurde ein bewusster Kontrast zu den sehr hellen und freundlichen Räumen gewählt. Der Kleiderschrank ist komplett in schwarzem MDF hergestellt, die Oberfläche wurde mit einem naturmatten Lack spezialbehandelt, dadurch wirkt das MDF nahezu wie unbehandelt. Ein Akzent zur schwarzen Schrankfront setzen die gewählten Details der Passblenden und Griffleisten, die gleich zum Boden in einheimischer Lärche ausgebildet wurden. Ein weiterer Clou ist das indirekte LED-Lichtfeld, welches unterhalb des Holzbalkens angebracht wurde und den Schrank optisch in zwei Hälften trennt. Die Breite wurde konform des Deckenbalken gewählt zur optischen Fortführung, das Lichtfeld ist dimmbar mit einer gefrosteten Plexiglasblende ausgebildet. Die Schrankfronten sind mit dem Lichtfeld flächenbündig ausgebildet.
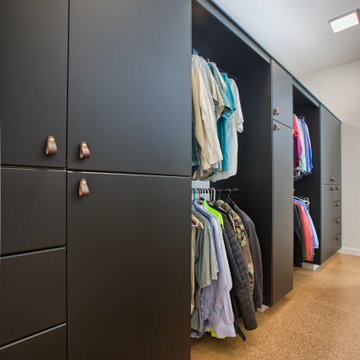
Simple, clean, modern design filled with natural light. Created for Dibros Construction client.
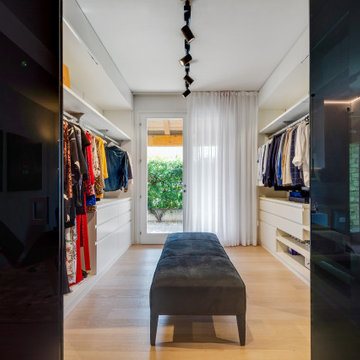
Camera padronale ampia con pavimento in legno di rovere chiaro e tappeti di lana di Sartori Rugs. La parete in vetro dark grey separa la camera dalla cabina armadio e dalla stanza da bagno, ai quali si accede attraverso porte scorrevoli. Le poltrone sono pezzi unici di Carl Hansen e l'illuminazione di design è stata realizzata con articoli di Flos e Foscarini. Le pareti sono trattate con la Calce del Brenta grigia che dona un effetto cromatico esclusivo e garantisce una salubrità massima all'ambiente. Il controsoffitto ospita l'impianto di climatizzazione canalizzato.
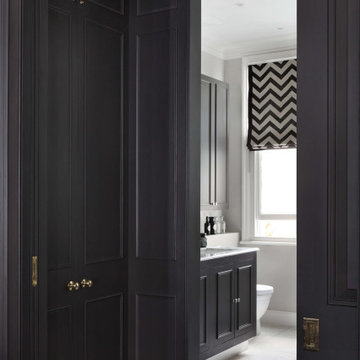
I wanted to show the architectural plans plus extra Before and After pics of our walk-in wardrobe design for the master bedroom en-suite at our project in Shepherd’s Bush, West London. It just shows what you can do with a clever use of space.
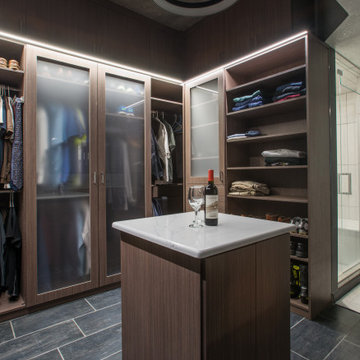
A modern and masculine walk-in closet in a downtown loft. The space became a combination of bathroom, closet, and laundry. The combination of wood tones, clean lines, and lighting creates a warm modern vibe.
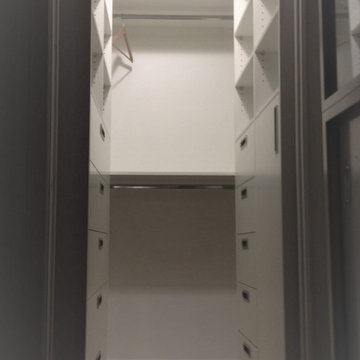
Ein Abstellraum mit wenigen Quadratmetern Grundfläche wird zu einem begehbaren Kleiderschrank für eine ganze Familie ausgebaut.
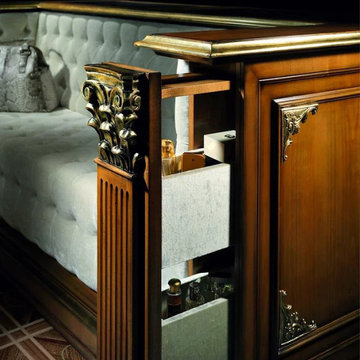
“Firenze” collection is a refined and elegant walk-in closet, which is tailored-made. Firenze is studied for who, besides style, is also looking for functionality in their furniture.
The golden decorations on the wood paneling, along with the foliage of the hand-carved removable columns, enhance the room with a refined light and elegance, emphasized also by the golden top edges which run all along the perimeter of the structure.
Alternating large spacious drawers and shelving, “Firenze” offers the possibility to keep your clothes tidy without sacrificing comfort and style. Also as far as this model is concerned, it would be possible to build a central island which can be used as a sofa with a built-in chest of drawers.
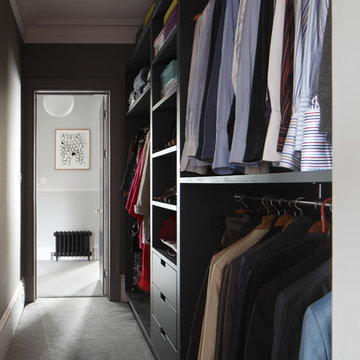
Bedwardine Road is our epic renovation and extension of a vast Victorian villa in Crystal Palace, south-east London.
Traditional architectural details such as flat brick arches and a denticulated brickwork entablature on the rear elevation counterbalance a kitchen that feels like a New York loft, complete with a polished concrete floor, underfloor heating and floor to ceiling Crittall windows.
Interiors details include as a hidden “jib” door that provides access to a dressing room and theatre lights in the master bathroom.
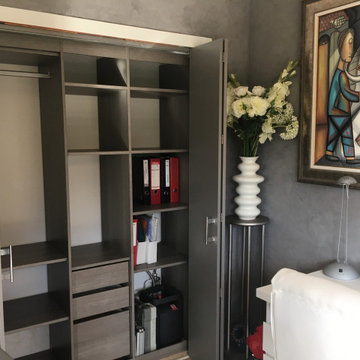
Création d'un placard de rangement avec 3 tiroirs.
Placards et " tiroirs achetés chez Castorama (moins de 300 eur)
Montagne par un bricoleur trouvé chez Allovoisin
Black Wardrobe with All Types of Ceiling Ideas and Designs
3
