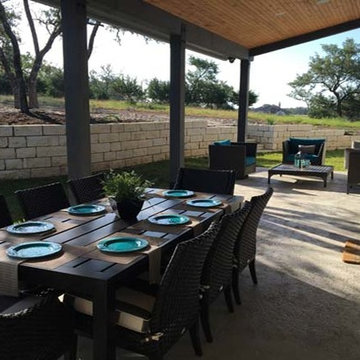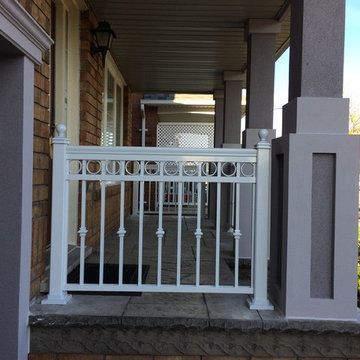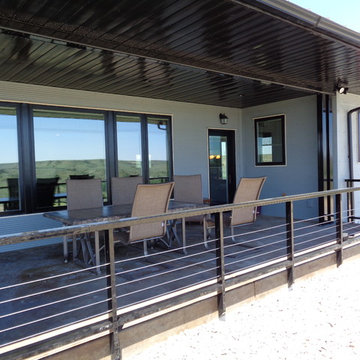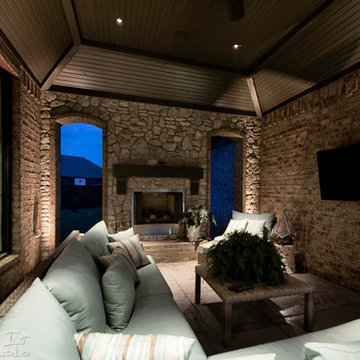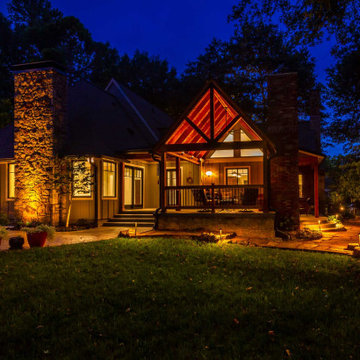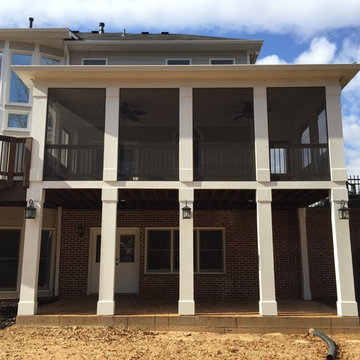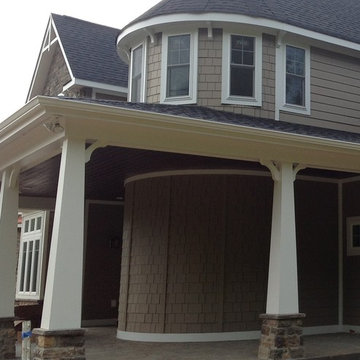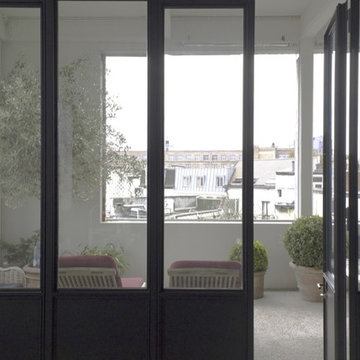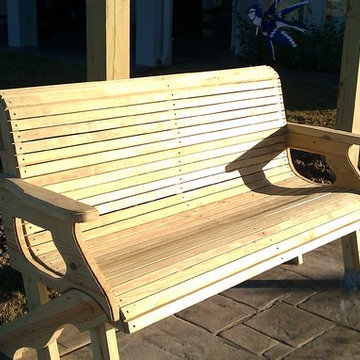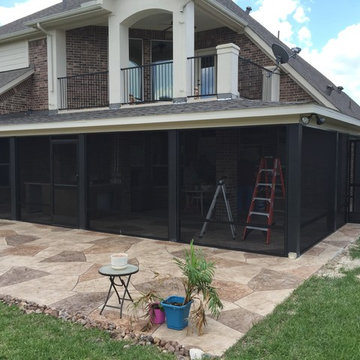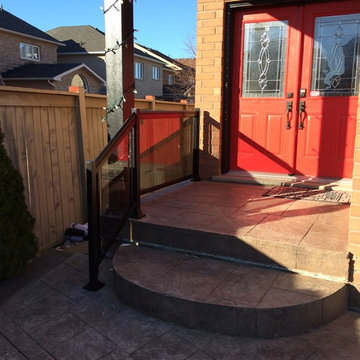Black Veranda with Stamped Concrete Ideas and Designs
Refine by:
Budget
Sort by:Popular Today
41 - 60 of 63 photos
Item 1 of 3
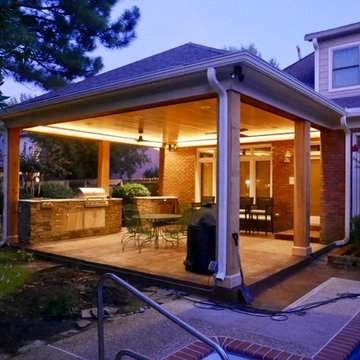
Mika-Aire ceiling fans, dimmable recess LED lights! Dimmable high output tape LED perimeter lighting!
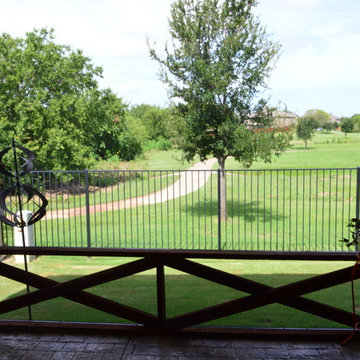
We used the Screeneze Screen Porch System in Bronze to screen the porch. The Screeneze framing system is Screeneze also available in White, Sand, and Clay. Bronze works here with the porch’s dark walnut color scheme. We also created an X-shaped barn-style cedar knee wall for the screened porch. We stained the wood dark walnut with extra walnut stain for an extra rich finish to match the porch ceiling.
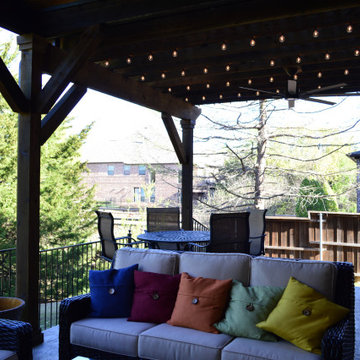
Reminiscent of a luxurious chalet, this magnificent outdoor living combination space impresses, no matter how you look at it. From afar, looking from the extremity of the backyard, the handsome gable roof stands out – loud and strong. It is attached to a Legacy end-cut pergola, stained to match the outreaching roof structure.
The stamp and stain patio underfoot was built using a Roman Slate stamp, and the color we used was Bone and Walnut.
The ceiling finish within the roofed structure is one of our perennial favorites -- tongue and groove pine. To complement the gable roof and attached pergola color sense, it was stained in Dark Walnut.
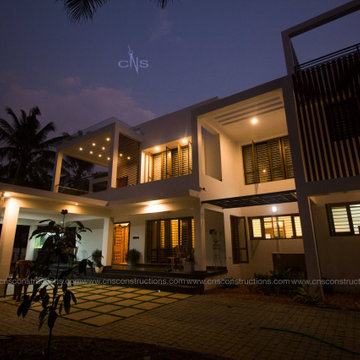
The stylistic analysis of the context is inspired by the classicism of casual modernism. From outside, the house has a peaceful quality; simple white walls with effortless openings. In many ways, it's like a person. Though deceivingly modest from the street view, the inside is colossal as a result of the way the design builds into the lush green landscape.
.
The appearance of the house is adorned by details such as the courtyards, the segregation of the social and private spaces and the volumetric play of the interior ceilings. This gives integrity and individuality to each space
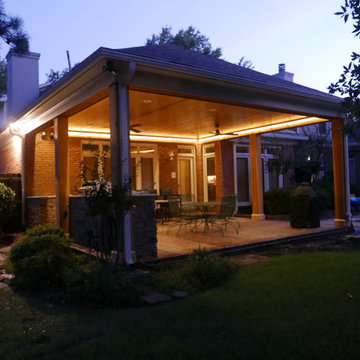
Mika-Aire ceiling fans, dimmable recess LED lights! Dimmable high output tape LED perimeter lighting!
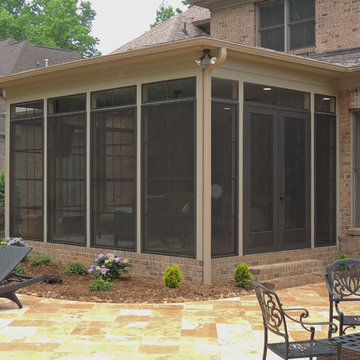
This incredible space included a new matching brick foundation/steps, a stamped/scored/sealed concrete floor, 6" Cox wall columns, a hip roof with beadboard ceiling, Infratech heaters, a hefty electrical package and of course our EzeBreeze window system.
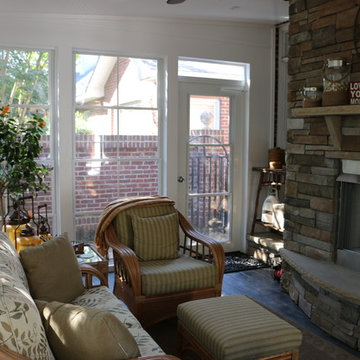
David Tyson Design and photos
Four season porch with Eze- Breeze window and door system, stamped concrete flooring, gas fireplace with stone veneer.
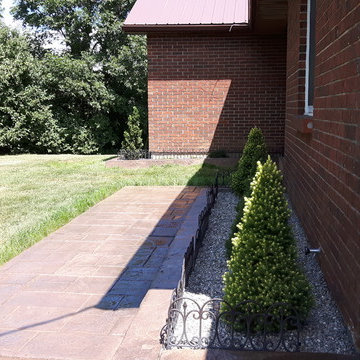
Stamped concrete ashlar slate with granite concrete retaining wall. The colour of concrete is Stone Castle and a Cream Beige Release was used.
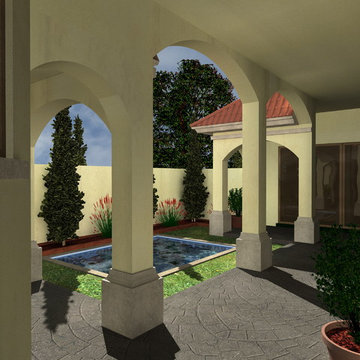
Courtyard. The Sater Design Collection's small, luxury courtyard home plan "Gavello" (Plan #6553). saterdesign.com
Black Veranda with Stamped Concrete Ideas and Designs
3
