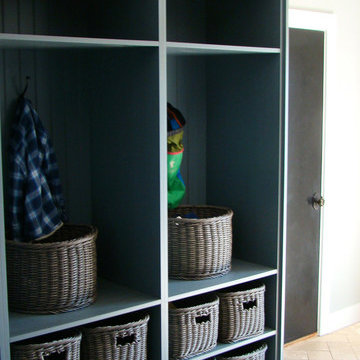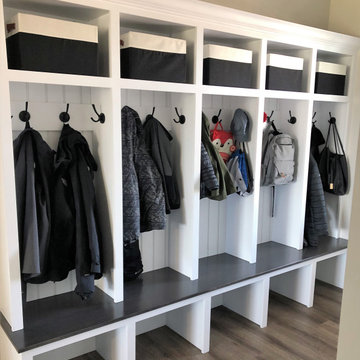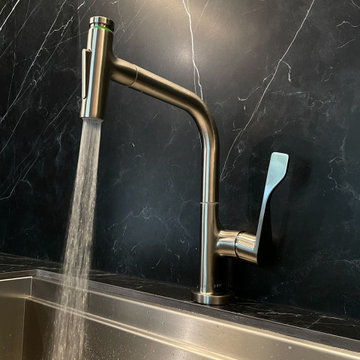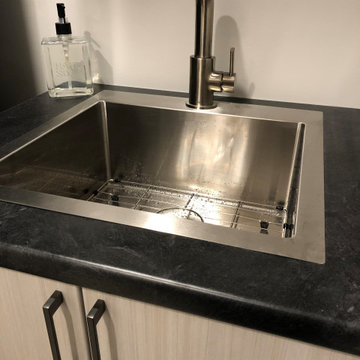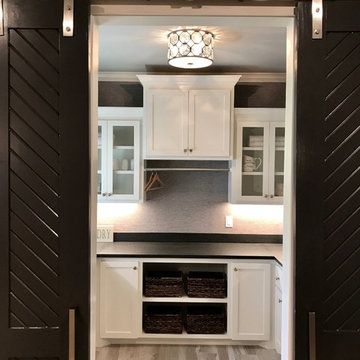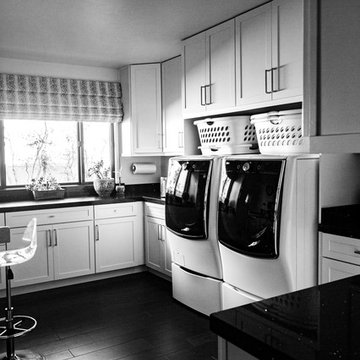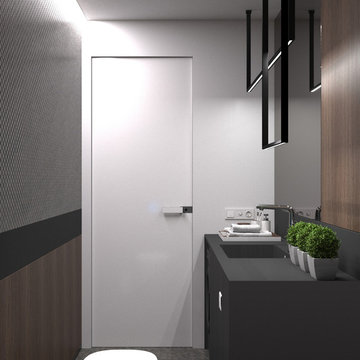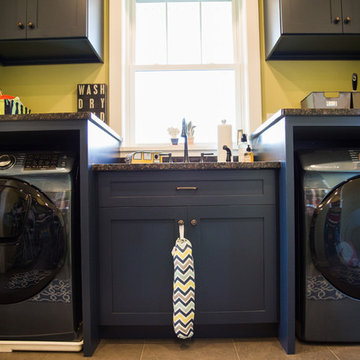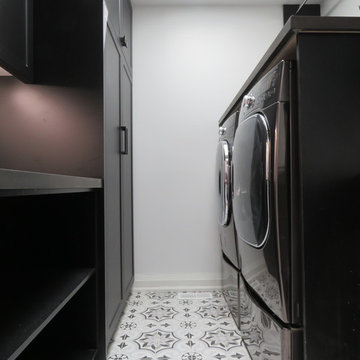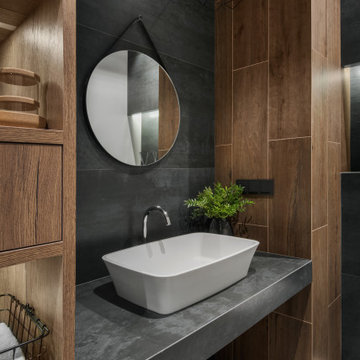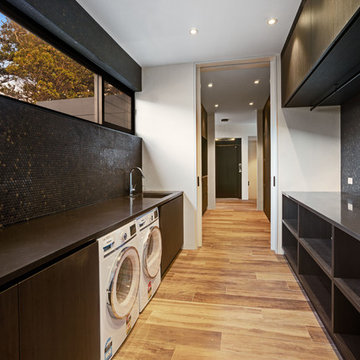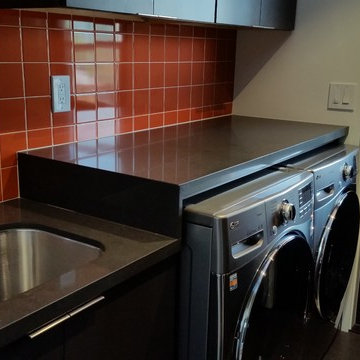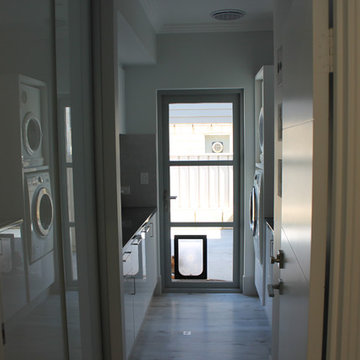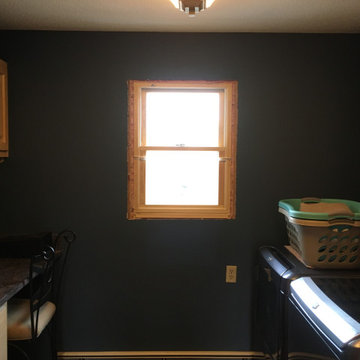Black Utility Room with Black Worktops Ideas and Designs
Refine by:
Budget
Sort by:Popular Today
41 - 60 of 78 photos
Item 1 of 3
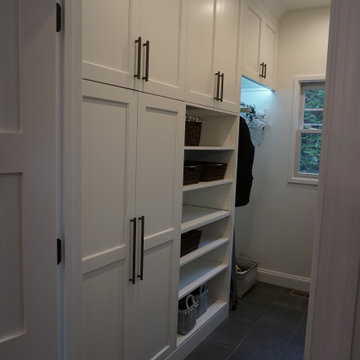
Floor to ceiling cabinets offer space for brooms and cleaning supplies. Open shelves provide areas for baskets and linens with one shelf that pulls out for folding.
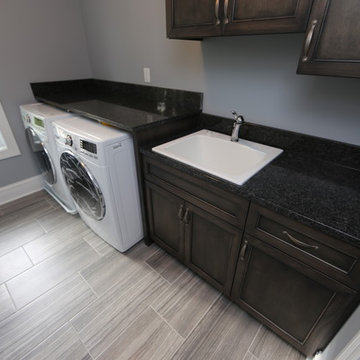
An incredible custom 3,300 square foot custom Craftsman styled 2-story home with detailed amenities throughout.
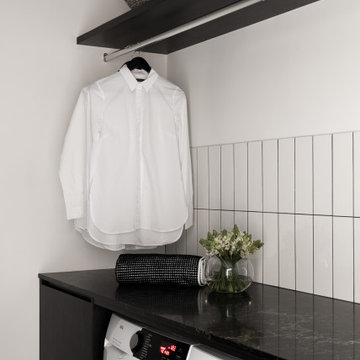
This simple laundry is practical but elegant. Featuring a hanging rail and full height cupboards on the opposite wall.
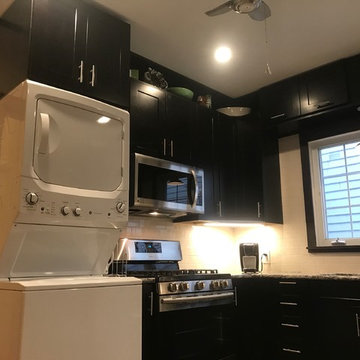
This kitchen in Buffalo, NY features sleek Black Espresso cabinets and a cool quartz countertop. The Modern Shaker style of the cabinets keeps the doors simple to make the stainless hardware stand out. This kitchen has a fairly large window above the sink, smaller wall cabinets were placed above it to give some much needed storage to the kitchen.
This kitchen was even able to fit a washer/dryer combo to make the space as functional as possible!
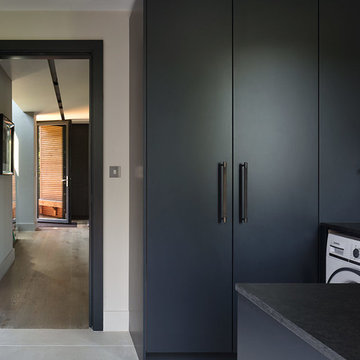
Roundhouse Urbo and Metro matt lacquer bespoke kitchen in Farrow & Ball Railings and horizontal grain Driftwood veneer with worktop in Nero Assoluto Linen Finish with honed edges.
Photography by Nick Kane
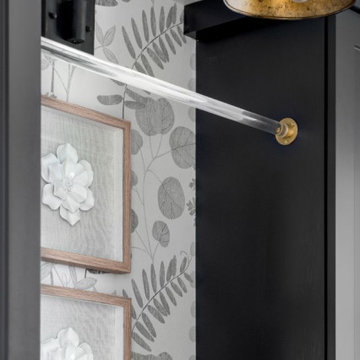
We planned a thoughtful redesign of this beautiful home while retaining many of the existing features. We wanted this house to feel the immediacy of its environment. So we carried the exterior front entry style into the interiors, too, as a way to bring the beautiful outdoors in. In addition, we added patios to all the bedrooms to make them feel much bigger. Luckily for us, our temperate California climate makes it possible for the patios to be used consistently throughout the year.
The original kitchen design did not have exposed beams, but we decided to replicate the motif of the 30" living room beams in the kitchen as well, making it one of our favorite details of the house. To make the kitchen more functional, we added a second island allowing us to separate kitchen tasks. The sink island works as a food prep area, and the bar island is for mail, crafts, and quick snacks.
We designed the primary bedroom as a relaxation sanctuary – something we highly recommend to all parents. It features some of our favorite things: a cognac leather reading chair next to a fireplace, Scottish plaid fabrics, a vegetable dye rug, art from our favorite cities, and goofy portraits of the kids.
---
Project designed by Courtney Thomas Design in La Cañada. Serving Pasadena, Glendale, Monrovia, San Marino, Sierra Madre, South Pasadena, and Altadena.
For more about Courtney Thomas Design, see here: https://www.courtneythomasdesign.com/
To learn more about this project, see here:
https://www.courtneythomasdesign.com/portfolio/functional-ranch-house-design/
Black Utility Room with Black Worktops Ideas and Designs
3
