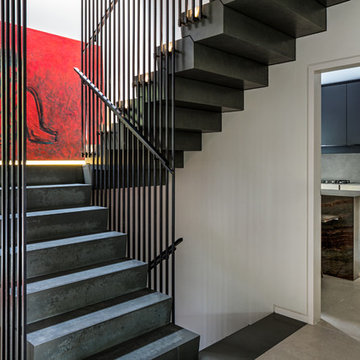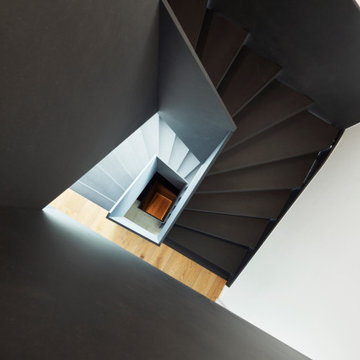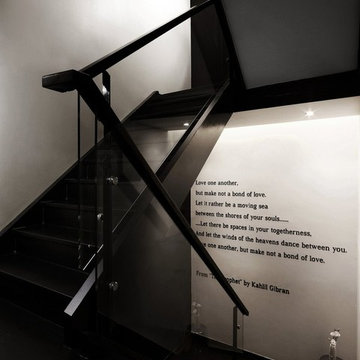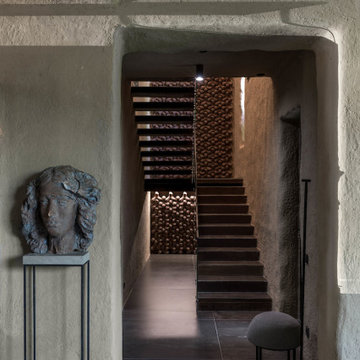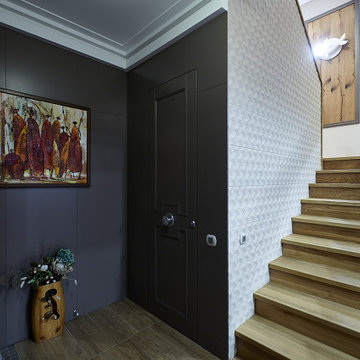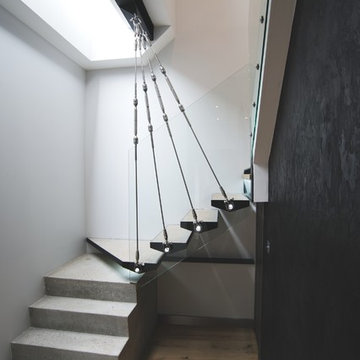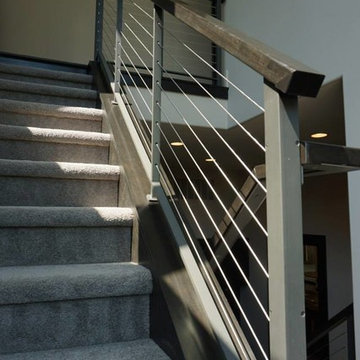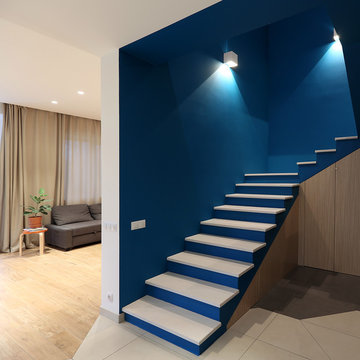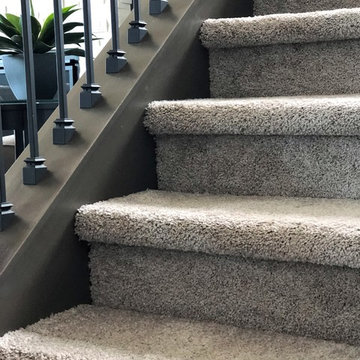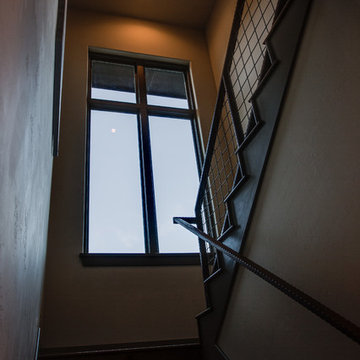Black U-shaped Staircase Ideas and Designs
Refine by:
Budget
Sort by:Popular Today
221 - 240 of 1,157 photos
Item 1 of 3
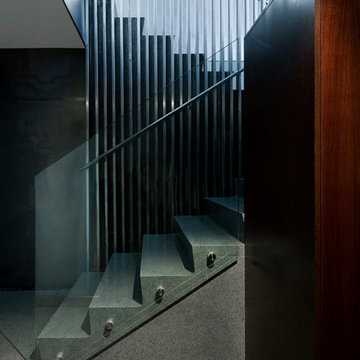
An interior stair composed of terrazzo, steel, and glass leads up to the main level from the garage.
Bill Timmerman - Timmerman Photography
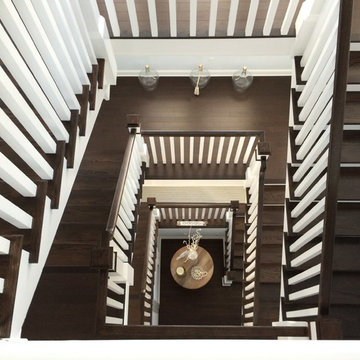
The house has a continuous stair from the first floor to the third and was designed to accommodate an elevator in the future. Designed by James Wentling/Architect and built by LaBaugh Builders.
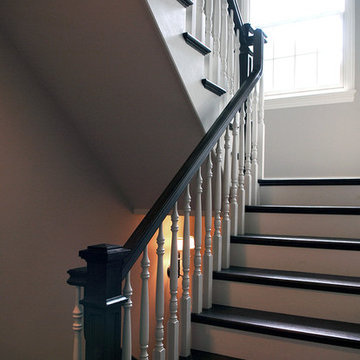
Traditional details like crown molding and custom woodwork create a cohesive look throughout a home. Here, glazed kitchen cabinets create a lovely backdrop for a blue stained and distressed island. The neutral colors throughout play beautifully against the hand scraped Black Walnut floor. Floor: 6” wide-plank American Black Walnut, Prime Select, Victorian Collection hand scraped pillowed edge, in color Niro Satin Hardwax Oil. For more information please email us at: sales@signaturehardwoods.com
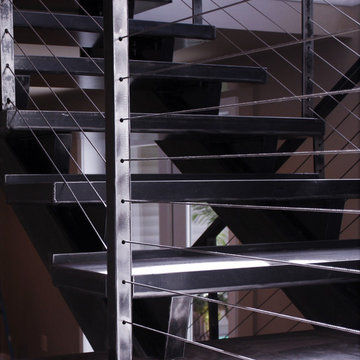
This lakehouse needed an open staircase to fit with the rest of the open floor plan. But it came down to one finish detail that perfectly accented the rustic design.
To find out more, click here. To explore other great staircase designs, start at the Great Lakes Metal Fabrication staircase page.
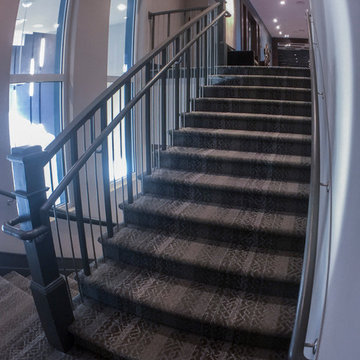
One of our commercial designs was recently selected for a beautiful clubhouse/fitness center renovation; this eco-friendly community near Crystal City and Pentagon City features square wooden newels and wooden stringers finished with grey/metal semi-gloss paint to match vertical metal rods and handrail. This particular staircase was designed and manufactured to builder’s specifications, allowing for a complete metal balustrade system and carpet-dressed treads that meet building code requirements for the city of Arlington.CSC 1976-2020 © Century Stair Company ® All rights reserved.
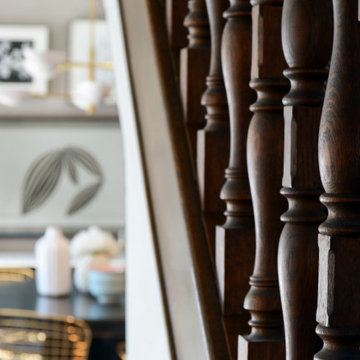
This beautifully-appointed Tudor home is laden with architectural detail. Beautifully-formed plaster moldings, an original stone fireplace, and 1930s-era woodwork were just a few of the features that drew this young family to purchase the home, however the formal interior felt dark and compartmentalized. The owners enlisted Amy Carman Design to lighten the spaces and bring a modern sensibility to their everyday living experience. Modern furnishings, artwork and a carefully hidden TV in the dinette picture wall bring a sense of fresh, on-trend style and comfort to the home. To provide contrast, the ACD team chose a juxtaposition of traditional and modern items, creating a layered space that knits the client's modern lifestyle together the historic architecture of the home.
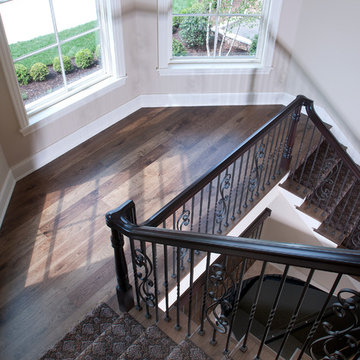
The perfect design for a growing family, the innovative Ennerdale combines the best of a many classic architectural styles for an appealing and updated transitional design. The exterior features a European influence, with rounded and abundant windows, a stone and stucco façade and interesting roof lines. Inside, a spacious floor plan accommodates modern family living, with a main level that boasts almost 3,000 square feet of space, including a large hearth/living room, a dining room and kitchen with convenient walk-in pantry. Also featured is an instrument/music room, a work room, a spacious master bedroom suite with bath and an adjacent cozy nursery for the smallest members of the family.
The additional bedrooms are located on the almost 1,200-square-foot upper level each feature a bath and are adjacent to a large multi-purpose loft that could be used for additional sleeping or a craft room or fun-filled playroom. Even more space – 1,800 square feet, to be exact – waits on the lower level, where an inviting family room with an optional tray ceiling is the perfect place for game or movie night. Other features include an exercise room to help you stay in shape, a wine cellar, storage area and convenient guest bedroom and bath.
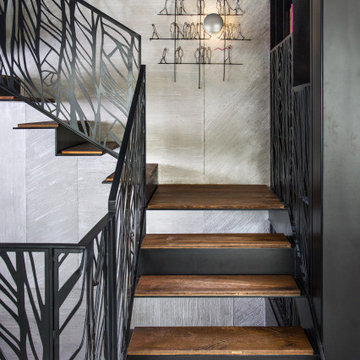
The custom-made console staircase is the main feature of the house, connecting all 4 floors. It is lightened by a Thermo/lighting skylight and artificial light by IGuzzini Wall Washer & Trick Radial placed in the middle of several iron wire art pieces. The photometric characteristics of the radial lens create a projection of the art on the wall.
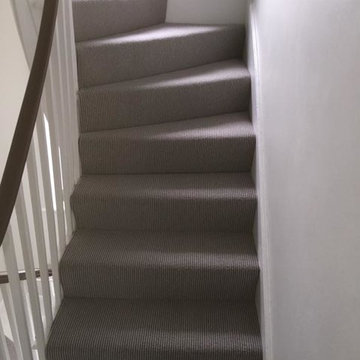
Client: Private Residence In East London
Brief: To supply & install grey carpet to stairs
Black U-shaped Staircase Ideas and Designs
12
