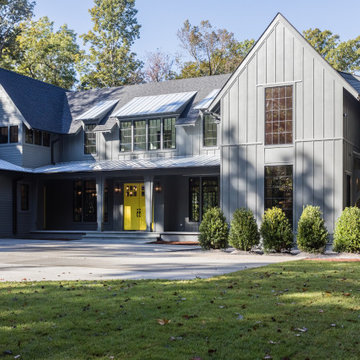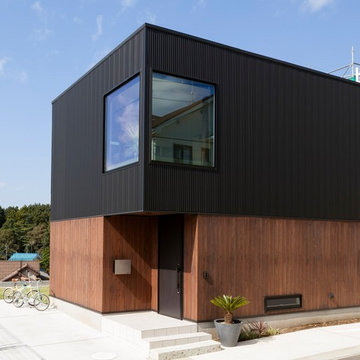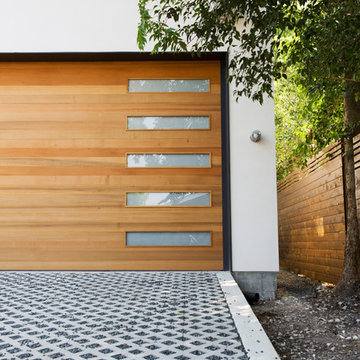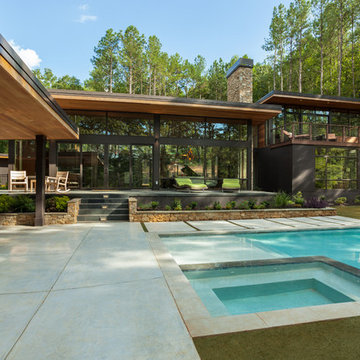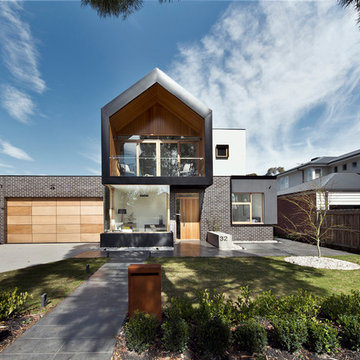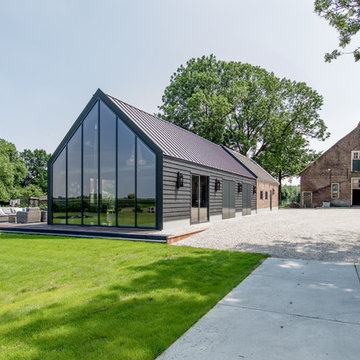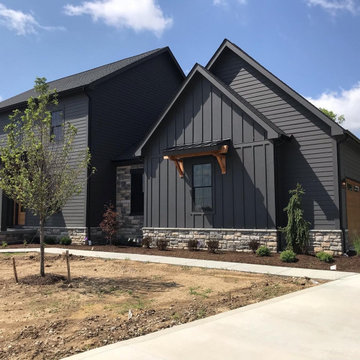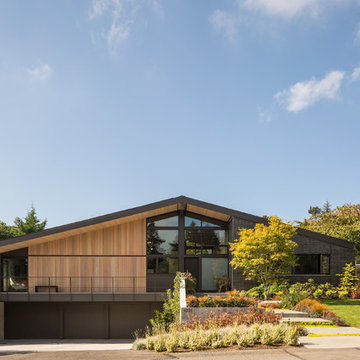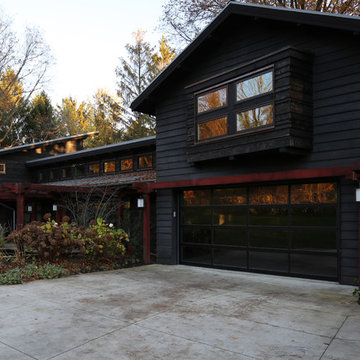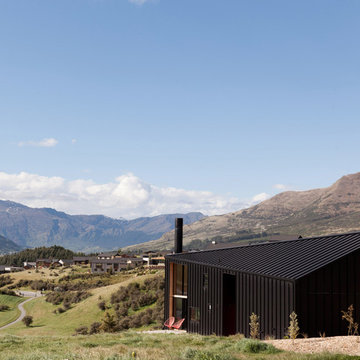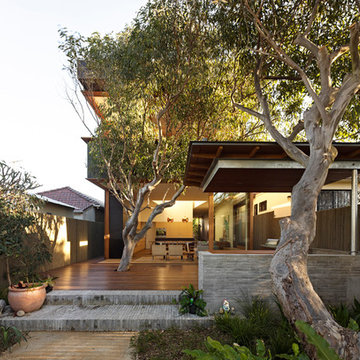Black Two Floor House Exterior Ideas and Designs
Refine by:
Budget
Sort by:Popular Today
121 - 140 of 5,520 photos
Item 1 of 3

A Scandinavian modern home in Shorewood, Minnesota with simple gable roof forms, black exterior, patio overlooking a nearby lake, and expansive windows.

The identity of the exterior architecture is heavy, grounded, dark, and subtly reflective. The gabled geometries stack and shift to clearly identify he modest, covered entry portal.
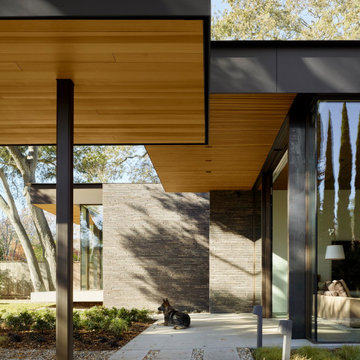
An exterior trellis connects the main house with the backhouse and studio, and helps frame the backyard and surrounding landscape which integrates California native plant species, grasses and trees to compliment the materiality, geometries and site response of the architecture.
(Photography by: Matthew Millman)
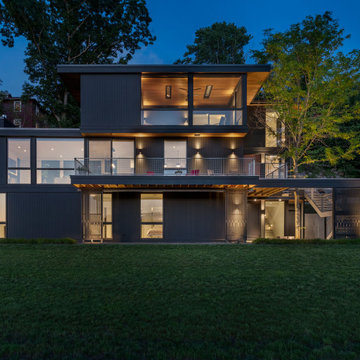
Tidal Marsh Overlook
Our client asked Flavin Architects to envision a modern house on a steeply sloped site overlooking the Annisquam River in Cape Ann, MA. The home’s linear layout is oriented parallel to the contours of the hillside, minimizing site disturbance. The stacked massing and galvanized steel detailing of the home recall the industrial vernacular of the Gloucester waterfront, and the dark color helps the house settle into its wooded site. To integrate the house more fully with its natural surroundings, we took our client’s suggestion to plant a tree that extends up through the second-floor deck. An exterior steel stair adjacent to the tree leads from the parking area to a second-floor deck and the home’s front door.
The first-floor bedrooms enjoy the privacy provided by black painted wood screens that extend from the concrete pad to the second-floor deck. The screens also soften the view of the adjacent road, and visually connects the second-floor deck to the land. Because the view of the tidal river and wetlands is improved by a higher vantage point, the open plan kitchen, living, and dining areas look over the deck to a view of the river. The master suite is situated even higher, tucked into the rear on the third floor. There, the client enjoys private views of the steep woodland bank behind the house. A generous screen porch occupies the front of the house, facing the marsh, providing space for family gatherings and a sleeping porch to enjoy the breezes on hot summer nights.
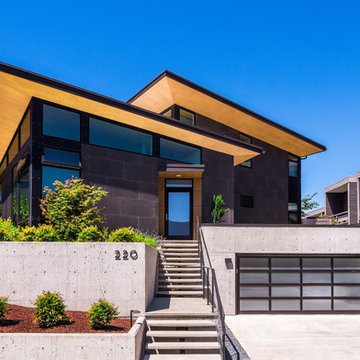
The 7th Avenue project is a contemporary twist on a mid century modern design. The home is designed for a professional couple that are well traveled and love the Taliesen west style of architecture. Design oriented individuals, the clients had always wanted to design their own home and they took full advantage of that opportunity. A jewel box design, the solution is engineered entirely to fit their aesthetic for living. Worked tightly to budget, the client was closely involved in every step of the process ensuring that the value was delivered where they wanted it.
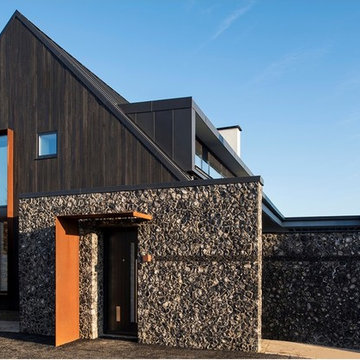
House 19
Architect: Jestico + Whiles
Client: Heinz Richardson
Awards Won: RIBA South Award 2016
Photography Credit: Grant Smith
House 19 is a two storey dwelling and by Using Shou Sugi Ban in multiple widths they have created a building which stands out for aesthetic detail rather than size. Incorporating corten steel around the windows and doors adds a contemporary vibe alongside detailed the flint work adding a traditionally local material to the exterior.
Taking careful consideration with the impact of the building they reduced the height on the southern elevation to a single storey; this forms a very eccentric pitched roof. This has also been done to take full advantage of the photovoltaic cells; the integration of these is both subtle and elegant.
This is a modest house that reflects the style and quality of the design. We worked with the Architect closely to achieve the finish they wanted with our bespoke Shou Sugi Ban. Enhanced Grain – Kyoka sa reta Kokumotsu was the chosen product allowing the effect of burnt timber aesthetics in terms of visual and textured appeal. When in reality this finish hasn’t yet seen a flame.
venetia@exteriorsolutionsltd.co.uk
www.shousugiban.co.uk
01494 291 033
Black Two Floor House Exterior Ideas and Designs
7
