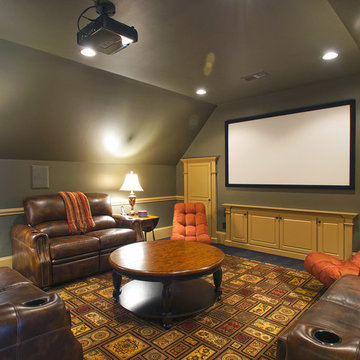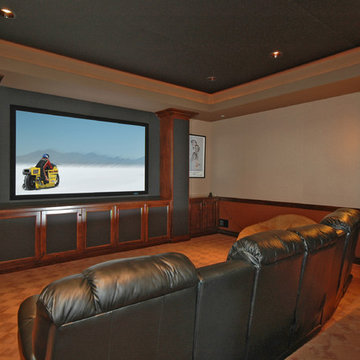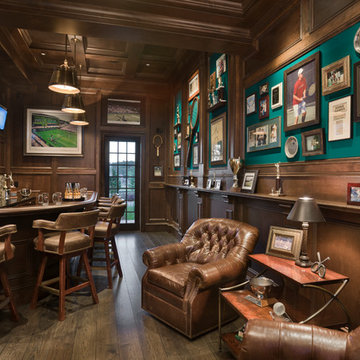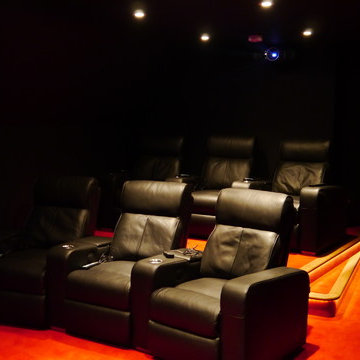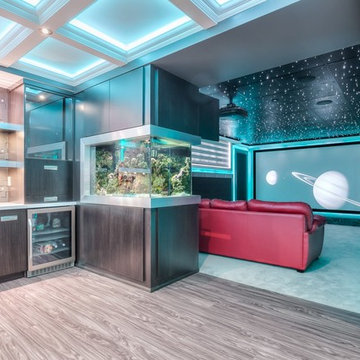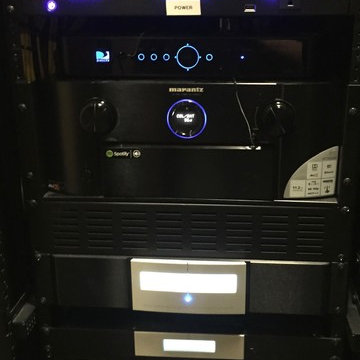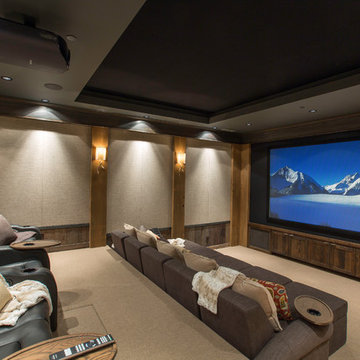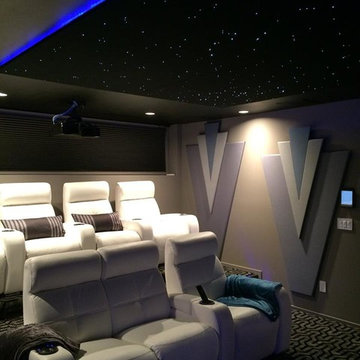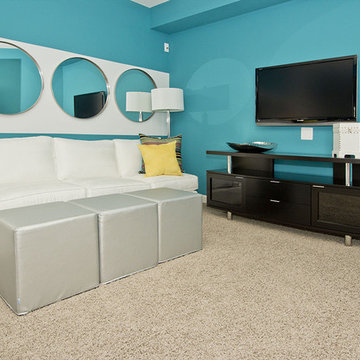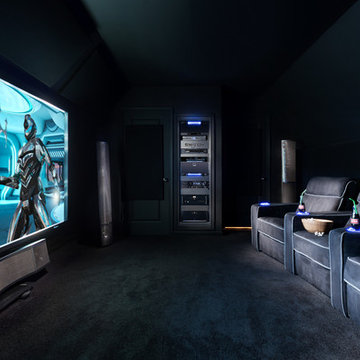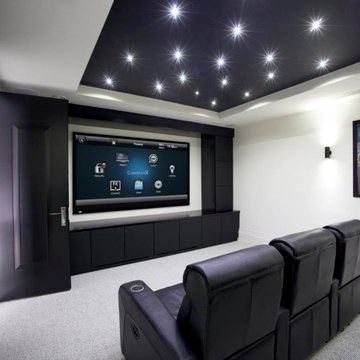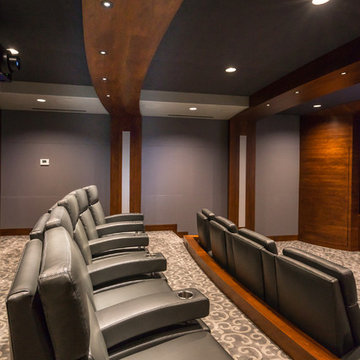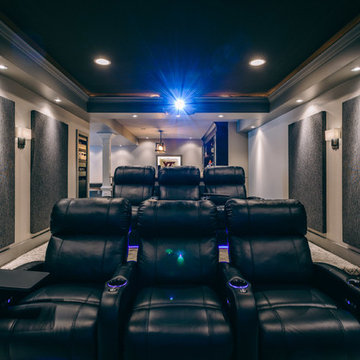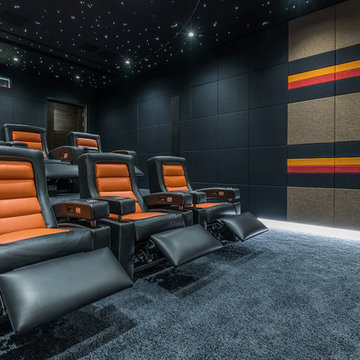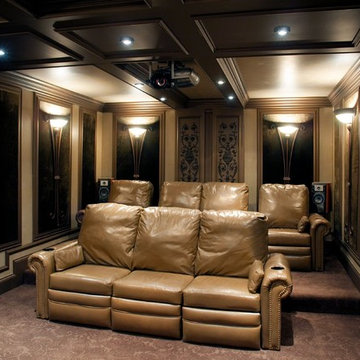Black, Turquoise Home Cinema Room Ideas and Designs
Refine by:
Budget
Sort by:Popular Today
241 - 260 of 19,411 photos
Item 1 of 3
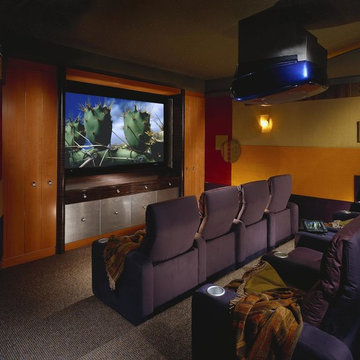
In this photo: Custom cabinetry designed by Architect C.P. Drewett featuring Swiss Pearwood, Macassar Ebony and Stainless Steel.
This Paradise Valley modern estate was selected Arizona Foothills Magazine's Showcase Home in 2004. The home backs to a preserve and fronts to a majestic Paradise Valley skyline. Architect CP Drewett designed all interior millwork, specifying exotic veneers to counter the other interior finishes making this a sumptuous feast of pattern and texture. The home is organized along a sweeping interior curve and concludes in a collection of destination type spaces that are each meticulously crafted. The warmth of materials and attention to detail made this showcase home a success to those with traditional tastes as well as a favorite for those favoring a more contemporary aesthetic. Architect: C.P. Drewett, Drewett Works, Scottsdale, AZ. Photography by Dino Tonn.
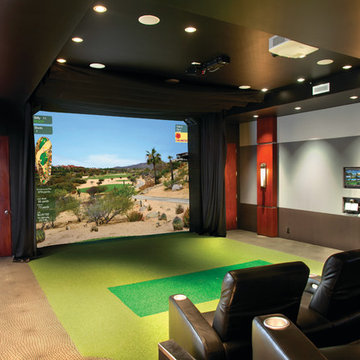
Get more bang for your buck with home theatres. This is actually a High Definition golf simulator that can also be used for watching movies and playing video games. Visit: www.hdgolf.com
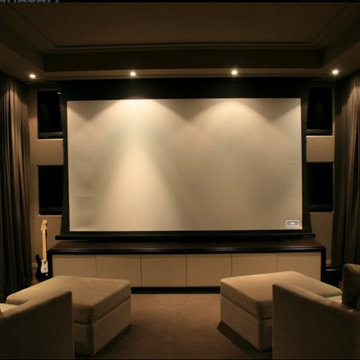
Intainium Home Cinemas has worked diligently to create the best home cinema experience you can have in your own home - possibly anywhere. Every detail has been thought through. From noise control to seating and lighting the environment has been designed to augment your home theater experience to the best it can be.
Intainiums's work has been featured in the 2011 Fall Issue of Electronic Lifestyles Magazine For the full article "Attainable Systems" click... http://www.intainium.com/press/Electronic.Lifestyles.Fall.2011-Attainable.Systems.pdf
Intainium was also featured in another article in Electronic Lifestyles Magazine - "Cutting Edge Acoustics". For that article follow this link... http://www.intainium.com/press/Electronic.Lifestyles.Fall.2011-Cutting.Edge.Acoustics.pdf
Intainium Home Cinemas has developed a means to deliver the most outstanding home cinema experience you can imagine. By acoustically engineering each room for the best control over sound, movies and music play the way the artists and directors intended and it is truly amazing to experience.
Presently Intainium sells 2 seating lines. While both are top quality one is priced for more budget aware consumers - both are guaranteed to please.
Intainium has also designed and manufactured a proprietary seating platform for enhancing the total sensory experience. You've never felt anything like it - but you can - if you decide to put one into YOUR home cinema. You won't regret it.
Custom cabinets, Kit cabinets, Custom millwork and Kit millwork, Seating and Furniture, Sound isolating panels. Custom lighting packages, room automation packages, ...and so much more.
Intainium Home Cinemas

Converting the existing attic space into a Man Cave came with it's design challenges. A man cave is incomplete with out a media cabinet. This custom shelving unit was built around the TV - a perfect size to watch a game. The custom shelves were also built around the vaulted ceiling - creating unique spaces. The shiplapped ceiling is carried throughout the space and office area and connects the wall paneling. Hardwood flooring adds a rustic touch to this man cave.
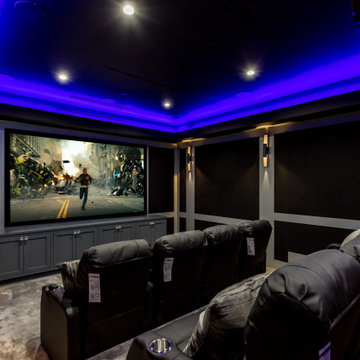
Newly constructed Smart home with attached 3 car garage in Encino! A proud oak tree beckons you to this blend of beauty & function offering recessed lighting, LED accents, large windows, wide plank wood floors & built-ins throughout. Enter the open floorplan including a light filled dining room, airy living room offering decorative ceiling beams, fireplace & access to the front patio, powder room, office space & vibrant family room with a view of the backyard. A gourmets delight is this kitchen showcasing built-in stainless-steel appliances, double kitchen island & dining nook. There’s even an ensuite guest bedroom & butler’s pantry. Hosting fun filled movie nights is turned up a notch with the home theater featuring LED lights along the ceiling, creating an immersive cinematic experience. Upstairs, find a large laundry room, 4 ensuite bedrooms with walk-in closets & a lounge space. The master bedroom has His & Hers walk-in closets, dual shower, soaking tub & dual vanity. Outside is an entertainer’s dream from the barbecue kitchen to the refreshing pool & playing court, plus added patio space, a cabana with bathroom & separate exercise/massage room. With lovely landscaping & fully fenced yard, this home has everything a homeowner could dream of!
Black, Turquoise Home Cinema Room Ideas and Designs
13
