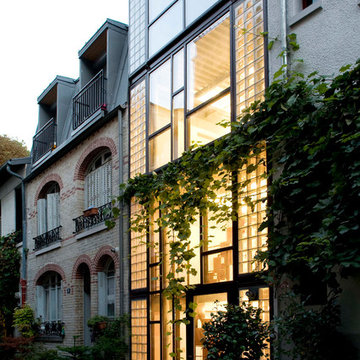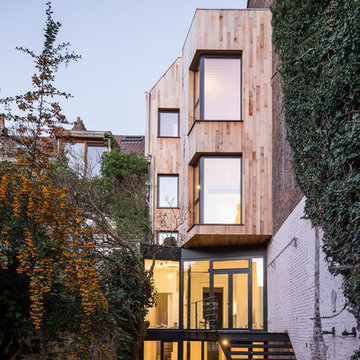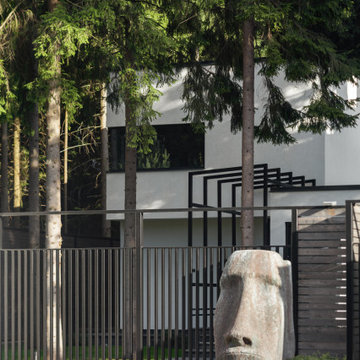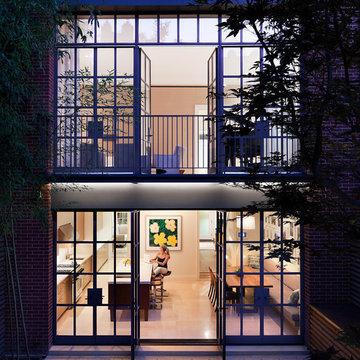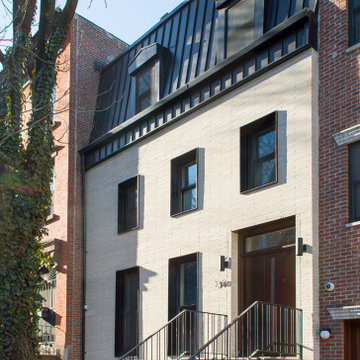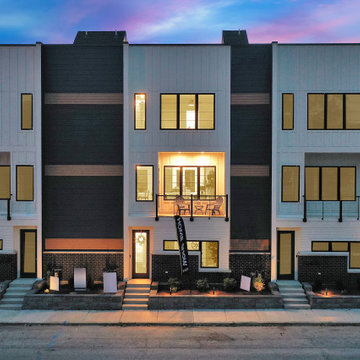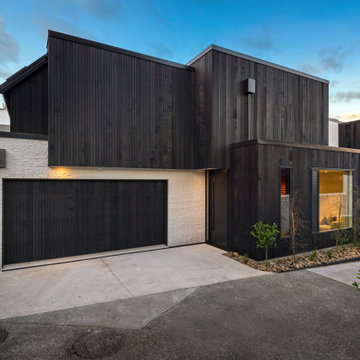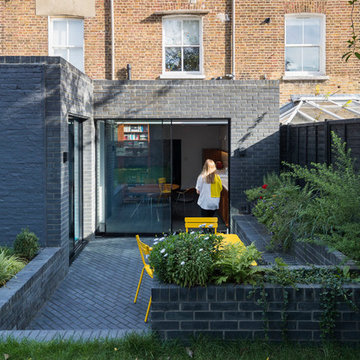Black Terraced House Ideas and Designs
Refine by:
Budget
Sort by:Popular Today
21 - 40 of 415 photos
Item 1 of 3

Gut renovation of 1880's townhouse. New vertical circulation and dramatic rooftop skylight bring light deep in to the middle of the house. A new stair to roof and roof deck complete the light-filled vertical volume. Programmatically, the house was flipped: private spaces and bedrooms are on lower floors, and the open plan Living Room, Dining Room, and Kitchen is located on the 3rd floor to take advantage of the high ceiling and beautiful views. A new oversized front window on 3rd floor provides stunning views across New York Harbor to Lower Manhattan.
The renovation also included many sustainable and resilient features, such as the mechanical systems were moved to the roof, radiant floor heating, triple glazed windows, reclaimed timber framing, and lots of daylighting.
All photos: Lesley Unruh http://www.unruhphoto.com/
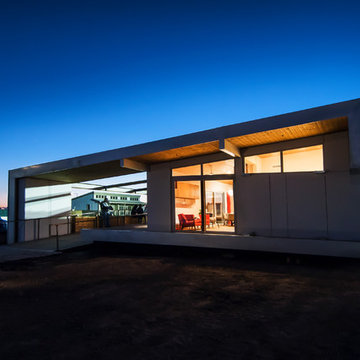
The Solar Decathlon project’s focus on energy efficiency and modern design led them to select the Glo A5 Series windows and doors for the project. Two large Lift and Slide doors paired with hidden sash windows and two custom – and bright red – D1 entry doors complement the modern aesthetic of the home and provide exceptional thermal performance. High performance spacers, low iron glass, larger continuous thermal breaks, and multiple air seals deliver high performance, cost effective durability and sophisticated design. Beyond performance and looks, the A5 Series windows and doors provide natural ventilation and a strong visual connection to the outdoors.
Photography by: Nita Torrey Photography
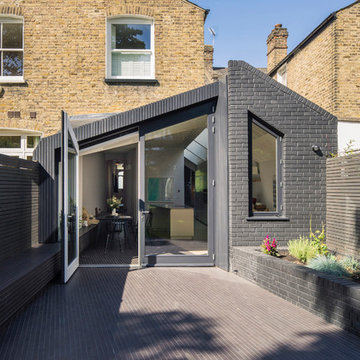
External view of extension with integrated brick planter and tiled bench.
Photograph © Tim Crocker
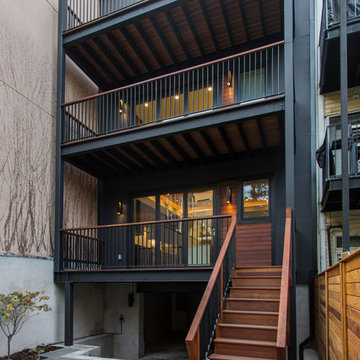
When this non-descript three-story brick row house was purchased by the client, it was stripped completely bare. The owner sought to add additional space, which was achieved by extending the rear of the home by a full 16 feet on the parlor, second and third levels. This not only provided roomier living spaces indoors, it created the opportunity to outfit each reconfigured floor with identical balconies. These outcroppings, finished with matte black railings and full NanaWall folding glass doors, provide the ideal outdoor space for relaxing and entertaining, while creating a harmonious uniformity to the rear façade.
A Grand ARDA for Renovation Design goes to
Dixon Projects
Design: Dixon Projects
From: New York, New York
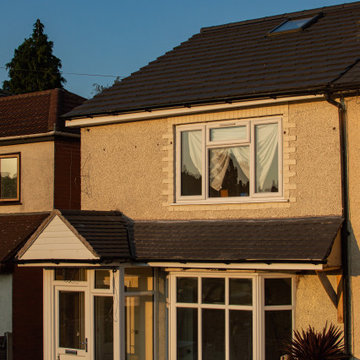
This property was picked up in auction and it was in a terrible state, after a loft and kitchen extension, this allows for the smart reconfiguration allowing for this property value to quadruple
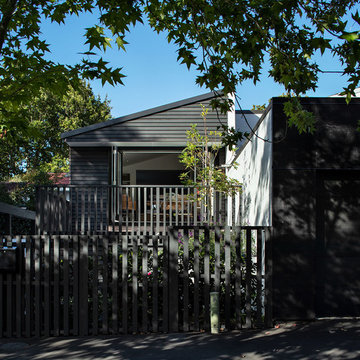
Photograph: Simon Devitt.
The house connects to the street by opening onto a street-side sunny deck, and lots of planting. The extension was designed to echo the strong roof forms of the original townhouse.
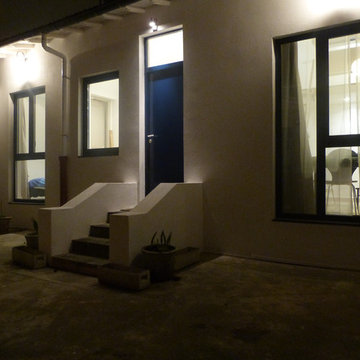
Les nouvelles fenêtres ont été rééquilibrées avec la même hauteur de linteaux. Les deux grands ensembles ont été agrandis par des allèges vitrées. La porte et son imposte vitrée ont été conservées et protégées par des plaques métalliques et un vitrage feuilleté.
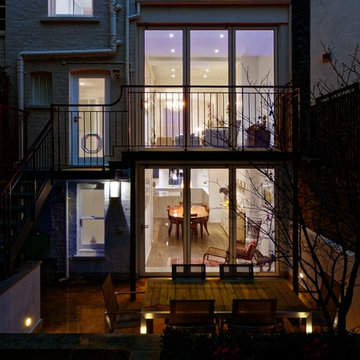
A complete refurbishment of an elegant Victorian terraced house within a sensitive conservation area. The project included a two storey glass extension and balcony to the rear, a feature glass stair to the new kitchen/dining room and an en-suite dressing and bathroom. The project was constructed over three phases and we worked closely with the client to create their ideal solution.
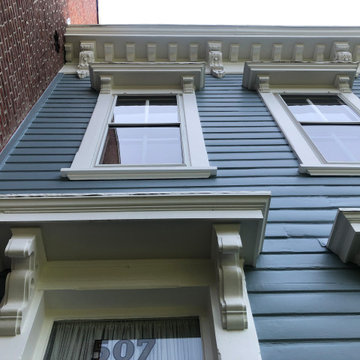
One distinctive feature of this house is the corbels and small cornices above each window and the front door. To help the shape of the corbels stand out, a contrast color was selected for underneath the cornices, and also used as contrast for the soffit beneath the roofline, as what might be dentil moulding in another house is a row of smaller corbels punctuated by a few larger ones, against the soffit. All of the corbels are the same white as the door frame, window frames, and the cornices themselves.
Black Terraced House Ideas and Designs
2

