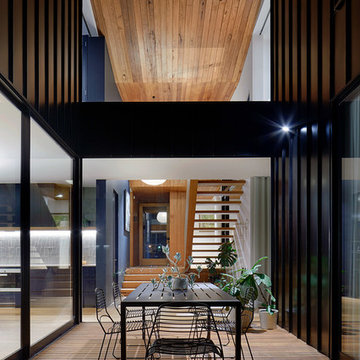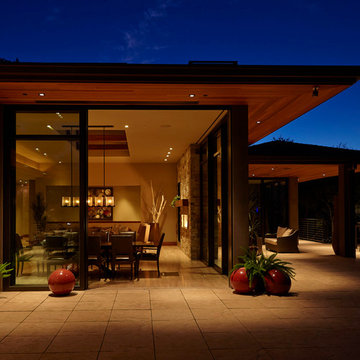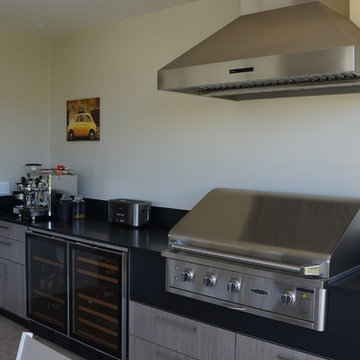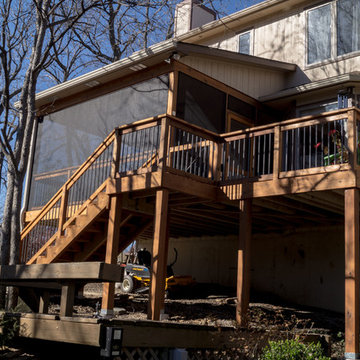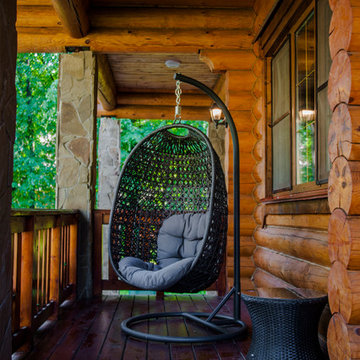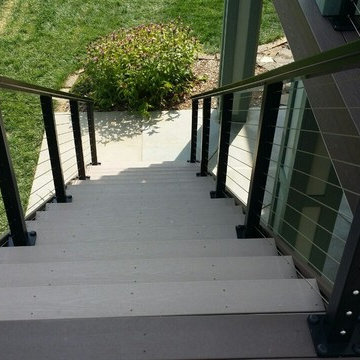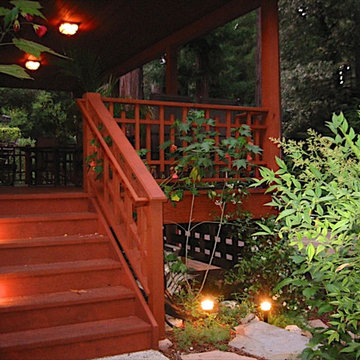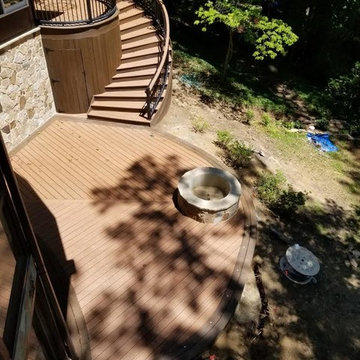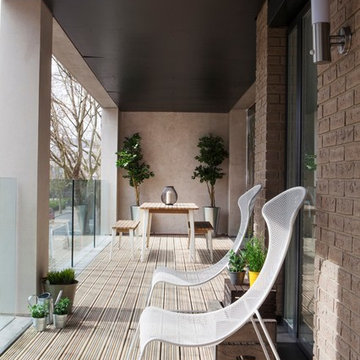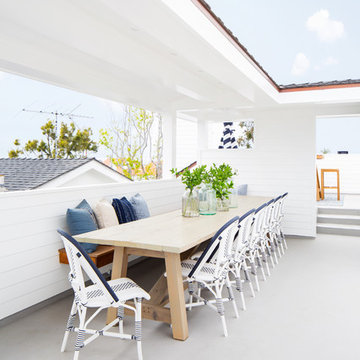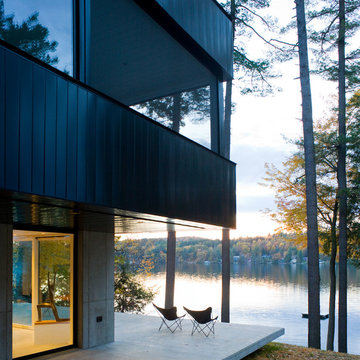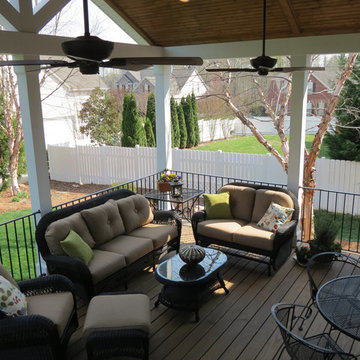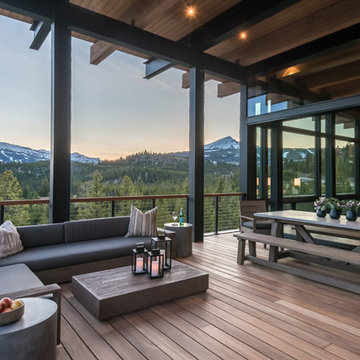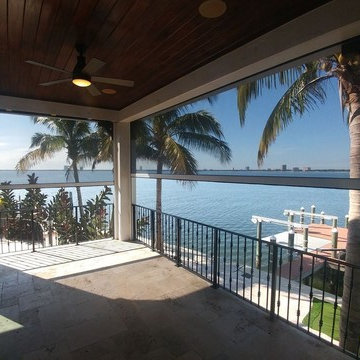Black Terrace with a Roof Extension Ideas and Designs
Refine by:
Budget
Sort by:Popular Today
161 - 180 of 1,516 photos
Item 1 of 3
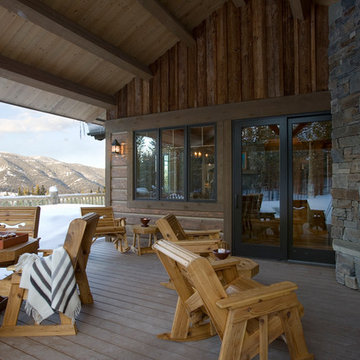
With enormous rectangular beams and round log posts, the Spanish Peaks House is a spectacular study in contrasts. Even the exterior—with horizontal log slab siding and vertical wood paneling—mixes textures and styles beautifully. An outdoor rock fireplace, built-in stone grill and ample seating enable the owners to make the most of the mountain-top setting.
Inside, the owners relied on Blue Ribbon Builders to capture the natural feel of the home’s surroundings. A massive boulder makes up the hearth in the great room, and provides ideal fireside seating. A custom-made stone replica of Lone Peak is the backsplash in a distinctive powder room; and a giant slab of granite adds the finishing touch to the home’s enviable wood, tile and granite kitchen. In the daylight basement, brushed concrete flooring adds both texture and durability.
Roger Wade
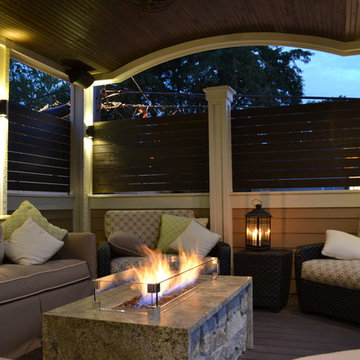
Arched Veranda on Roof Deck, Firepit, Furniture, Lighting-Designed by Adam Miller
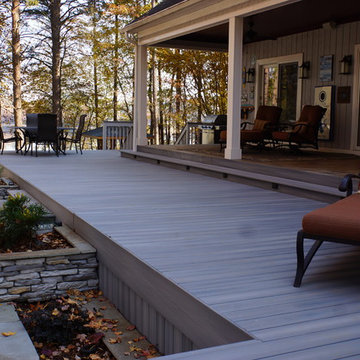
An expansive deck with built-in hot tub overlooks Lake Norman. Fiberon deck boards are a low-maintenance answer for people who want to spend more time relaxing on their deck than scraping and painting or staining it.
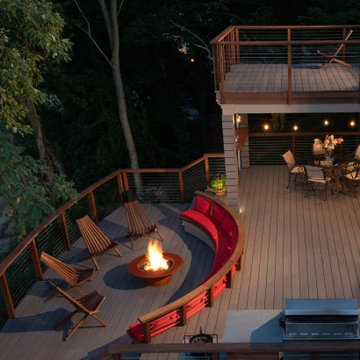
The goal of this project was to create an entertainment area in which to relax and enjoy the water view.
The upper level, waterproofed with EPDM roofing, provides a covered area for the table and chairs. The ceiling is meranti with recessed lights and a paddle fan.
Two steps lead down from the main level to a seating area with a curved bench and slatted lounge chairs that surround a fire pit. This configuration also lowers the line of sight to the water.
A live edge cypress slab is incorporated into the design as a bar top.
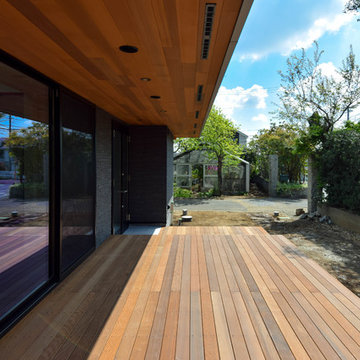
室内の高さと合わせたウッドデッキはバーベキューをするなど、多目的に活用ができます。
また、上部にあるベランダが軒の役割をはたし、夏の強い日差しや雨が直接入り込むのを防ぐ役割をします。

Outdoor kitchen with built-in BBQ, sink, stainless steel cabinetry, and patio heaters.
Design by: H2D Architecture + Design
www.h2darchitects.com
Built by: Crescent Builds
Photos by: Julie Mannell Photography
Black Terrace with a Roof Extension Ideas and Designs
9
