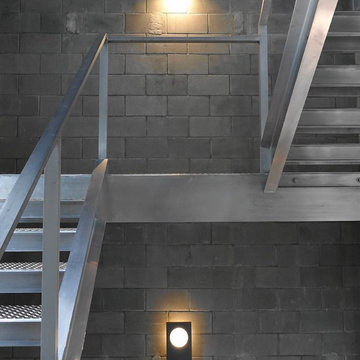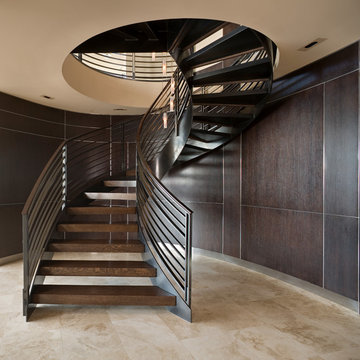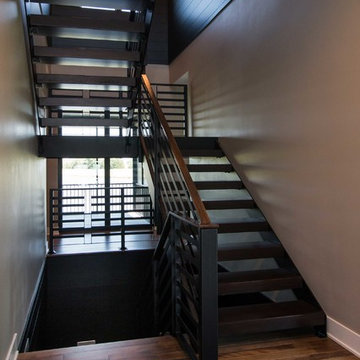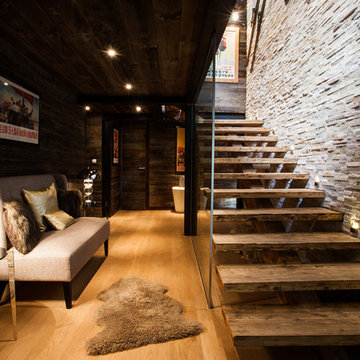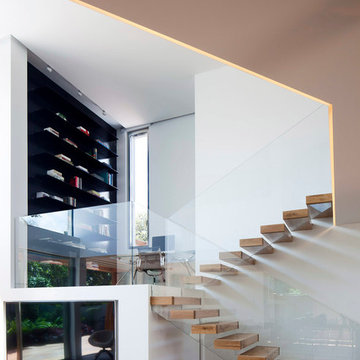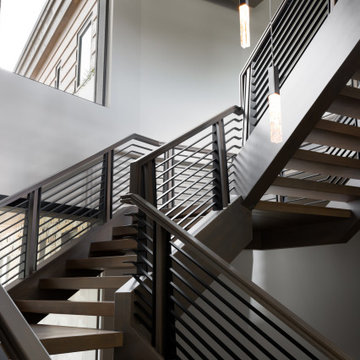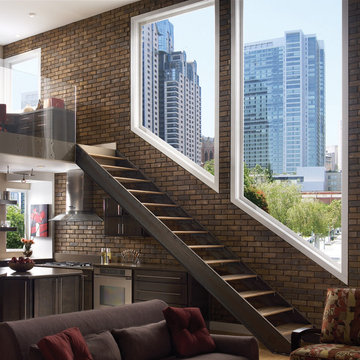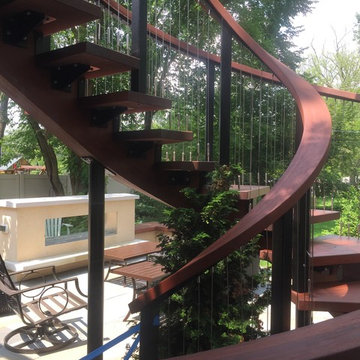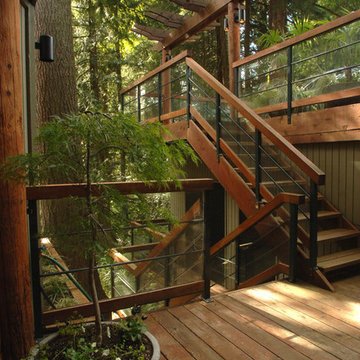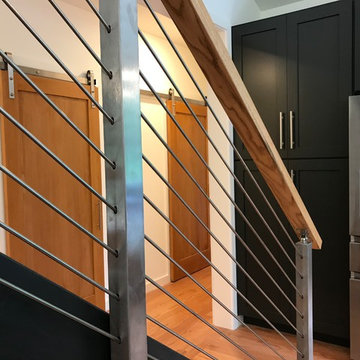Black Staircase with Open Risers Ideas and Designs
Refine by:
Budget
Sort by:Popular Today
101 - 120 of 1,143 photos
Item 1 of 3

Gerade Kragarmtreppe eingebohrt in Betonwand. Stufen als Hohlstufe in Eiche rustikal mit Rissen und Spachtelstellen. VSG Glasgeländer 17,52 mm mit Punkthaltern an die Stufenköpfe montiert. Runder Edelstahlhandlauf.
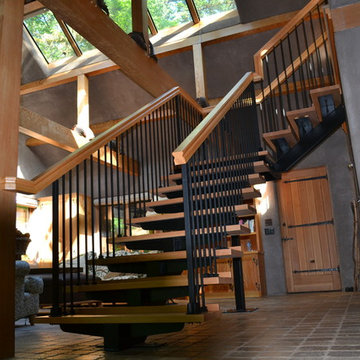
A rustic cabin stair remodel we transformed from a plain log stair ladder to a upgrade custom mono beam design. Wood specie is supreme VG Douglas Fir for handrail and stair steps, with 1/2" x 1/2" plain iron tubular satin black balusters and with tubular 1 1/4" x 1 1/4" satin black newels, Handrail design and fabricated by Adventures in Wood, Ltd. Balusters and base shoes by House of Forgings supplied by Westfire Manufacturing, Inc. Finish is Osmo's natural plant based #3043 Poly-X, Mono Beam designed and fabricated by Artisan Metal Railings (Norm Green)
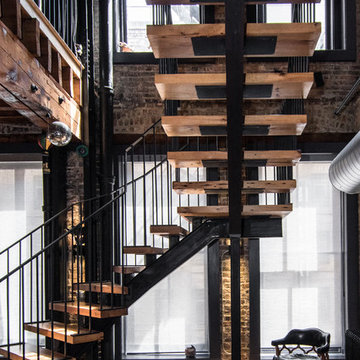
The unique feature with this stairs is that the treads are reclaimed joist that were removed from the second floor framing when the opening for the stairs was created. The joist were removed from the existing brick wall in the back of the photo to the beam that is in the upper foreground of the photo. they were taken offsite to be planed and made level, since many of the joist had twisted over time. The stringer is a single W shaped steel stringer located at the center of the treads supported by one post and a connection at the top and bottom of the stairs. On the left side of the photo you can see how the existing joist were cut and removed for this new staircase installation
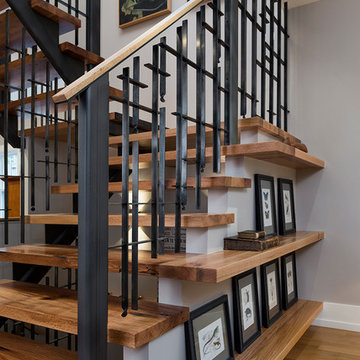
This staircase was designed and built with a collaboration of metal work and metal design by John Walters of Metal Off Main and Meadowlark Design + Build. The treads were reclaimed from a beam from a local barn. The staircase was built on-site and then carefully installed.
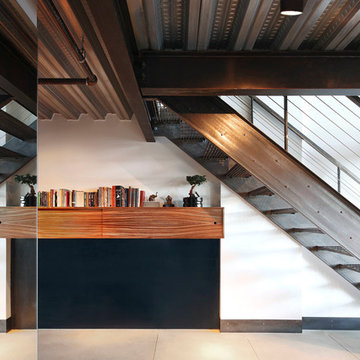
Under the stairs, the base board was raised and updated with steel plate to create a camouflage storage space for bikes, while the sleek cabinet above was added to display mementos and store other belongings that originally had no home.
Photo Credit: Mark Woods
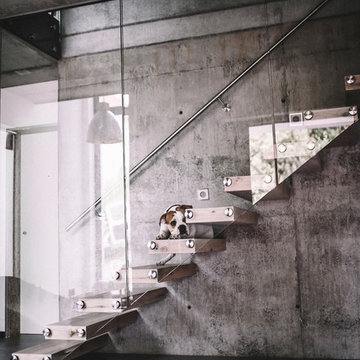
Gerade Kragarmtreppe eingebohrt in Betonwand. Stufen als Hohlstufe in Eiche rustikal mit Rissen und Spachtelstellen. VSG Glasgeländer 17,52 mm mit Punkthaltern an die Stufenköpfe montiert. Runder Edelstahlhandlauf.
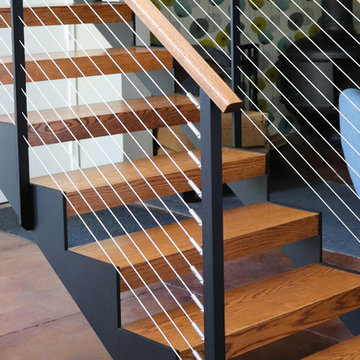
Keuka Studios custom fabricated this steel sawtooth style stringer staircase. The treads and top rail are oak.
www.keuka-studios.com
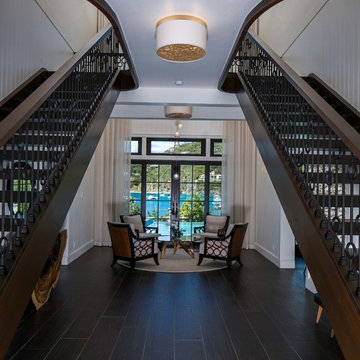
Morgante Wilson Architects allowed the beauty of natural light to illuminate this double height space. At night, the lounge emits a soft glow from orbs of the Shakuff chandelier that descend 20 feet from the ceiling.
Werner Straube Photography
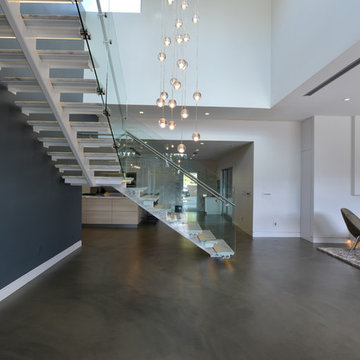
Modern design by Alberto Juarez and Darin Radac of Novum Architecture in Los Angeles.
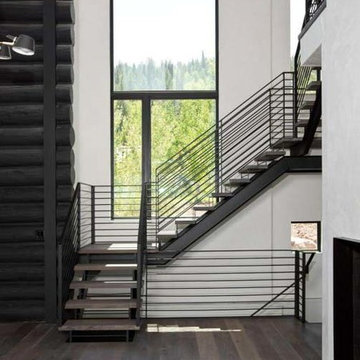
This gem of a home was originally an old log cabin, which the owner’s wanted to give it a contemporary twist. Our welding and fabrication team brought the architect’s staircase vision to life by burying the stair beam attachment points into the wall and concealing them from view. The stair and balcony railing adds the finishing touch for this remodel turned contemporary.
Photographed by David Agnello.
Black Staircase with Open Risers Ideas and Designs
6
