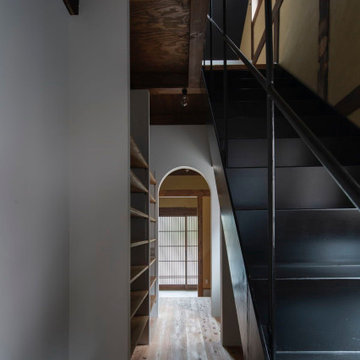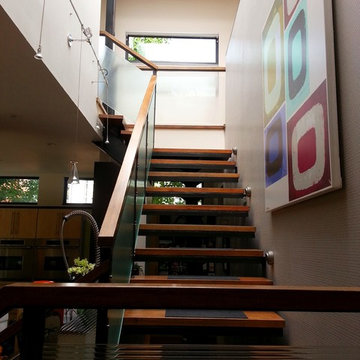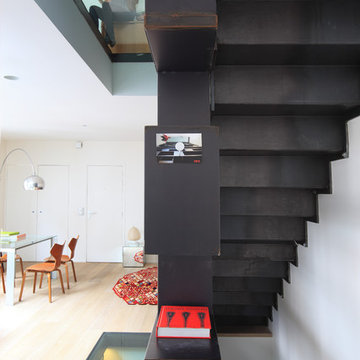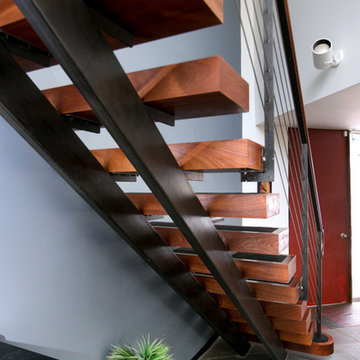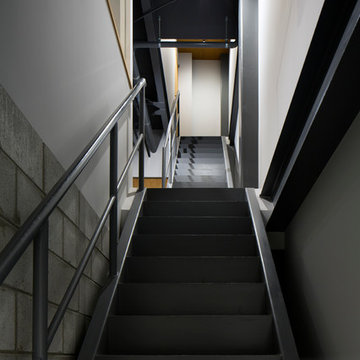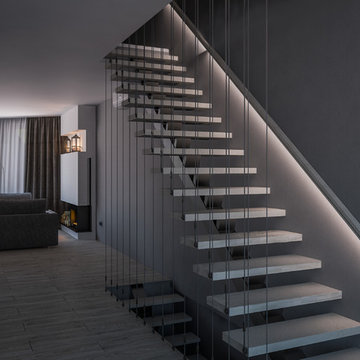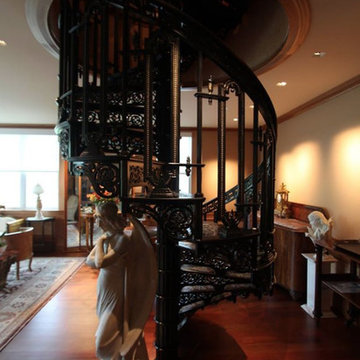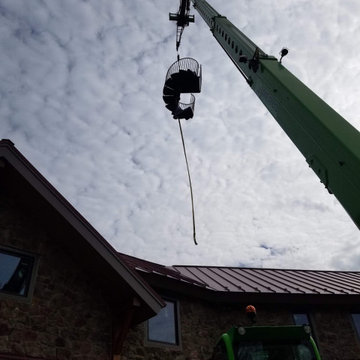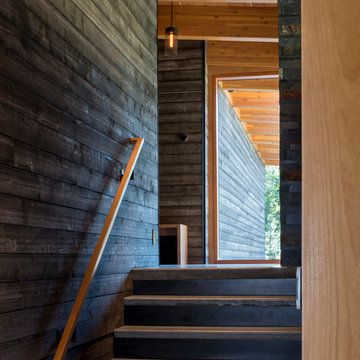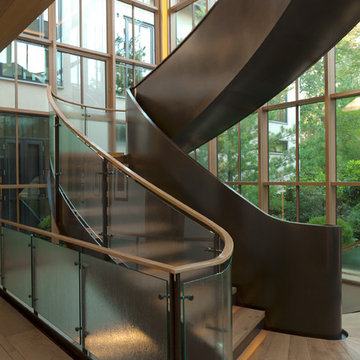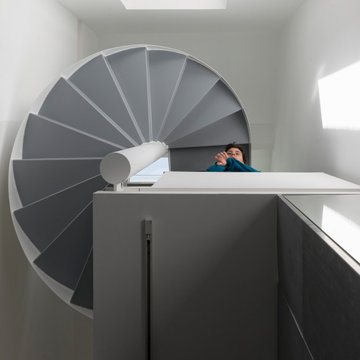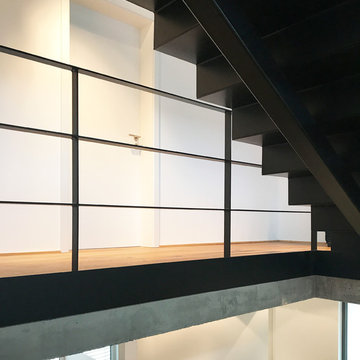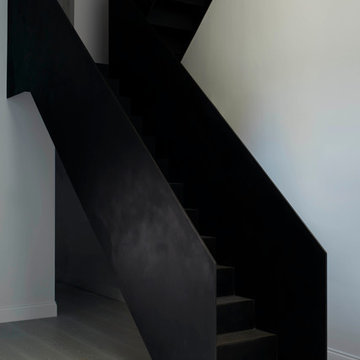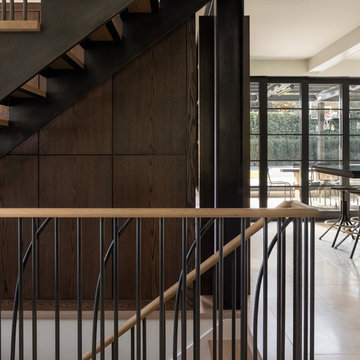Black Staircase with Metal Risers Ideas and Designs
Refine by:
Budget
Sort by:Popular Today
141 - 160 of 366 photos
Item 1 of 3
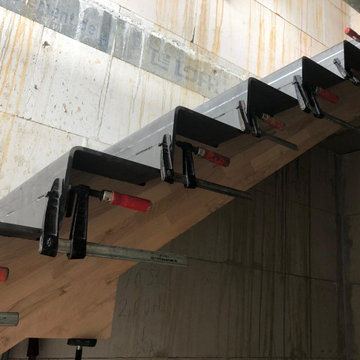
Die Stahlblechfaltwerktreppe, 10mm stark und 950mm breit, verläuft über 16 Steigungen und wird in einzelnen Segmenten vor Ort verschweißt. In einem Bodenprofil eingespannte Glasscheiben bilden in der Galerie die Absturzsicherung und werden mit einem 10mm starken, deckenhohen Designgeländer abgerundet.
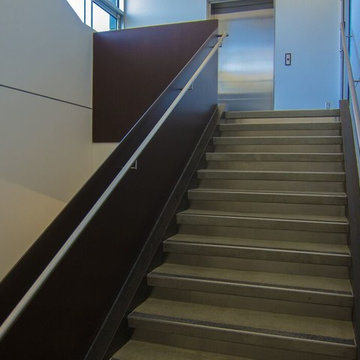
Morph Industries has been in operation since October 2007. In that time we have worked on many high end residences in Vancouver and Whistler area as our main focus for our architectural division.
We have a strong background in heavy structural steel as well as being self taught at stainless ornamental work and finishing. We are very proud to be able to fabricate some of the most beautiful ornamental metal work in the industry.
We are one of the only companies that is able to offer in-house ornamental stainless, aluminum and glass work as well as being fully certified for structural steel.
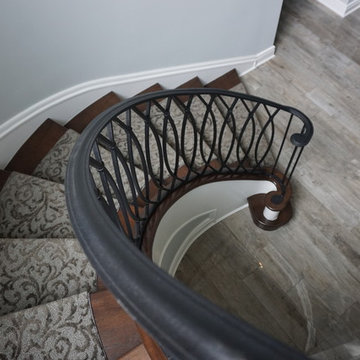
Liberty Emma Lazarus
We had the pleasure of creating this spiral staircase for Dayton, Ohio's custom home builder G.A. White! Take a look at our completed job!
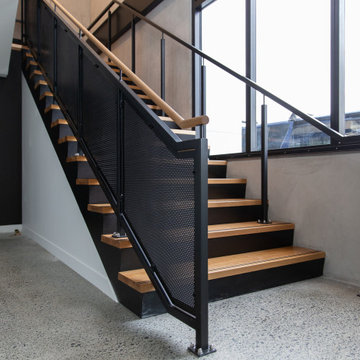
The main goal of this project was to build a U shaped staircase with a large span all the way to the large tilt slab wall. Structural steel became the obvious choice because it gave us rigidity, so we used it for the channel stringers and flat plate steel risers and treads.
This allowed for us to use thick, oak treads. Square section balustrade posts and oak handrails with perforated metal infill panels were used to create a contemporary block pattern.
Because of this, light was able to pass through and achieved the industrial design look the client was after. We fabricated off site and assembled on site in order to have a hassle free installation for our clients.
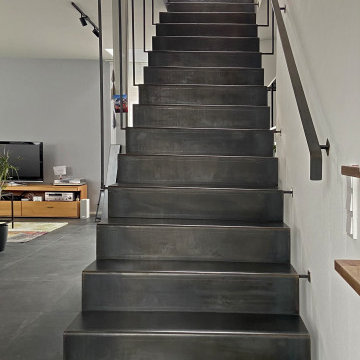
Faltwerktreppe aus 5mm gekanteten, verschweißen und verschliffenem Stahlblech, Oberfläche patiniert und geölt,
partiell in Wand und Decke veranket
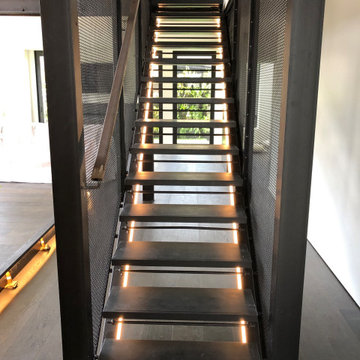
Urban Industrial steel staircase with black stained American Oak treads, and steel handrail
Black Staircase with Metal Risers Ideas and Designs
8
