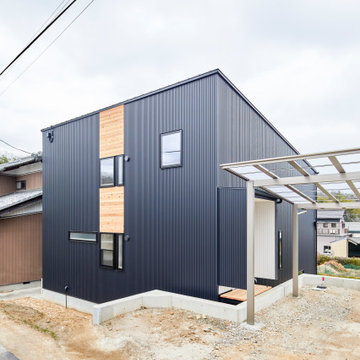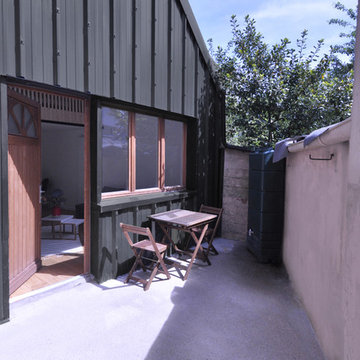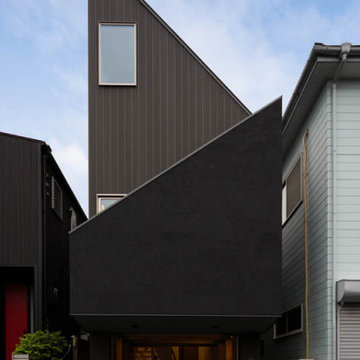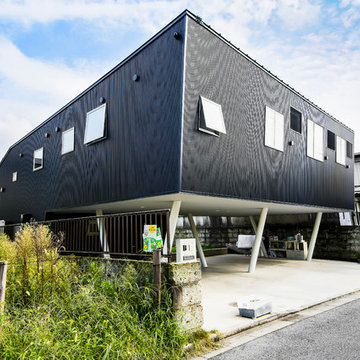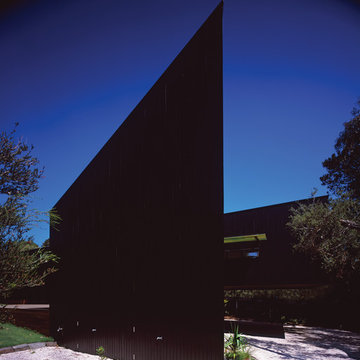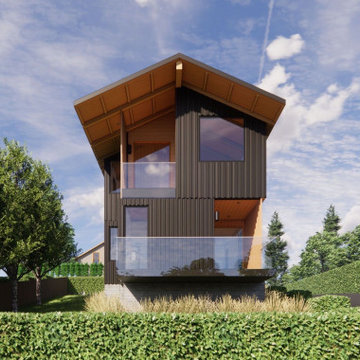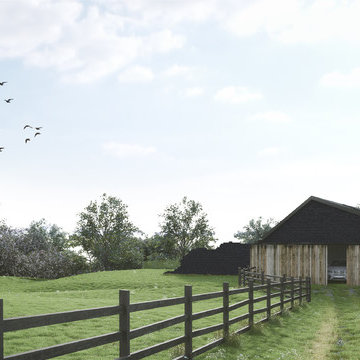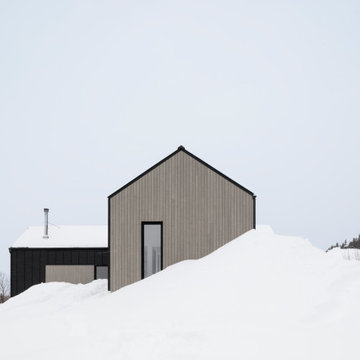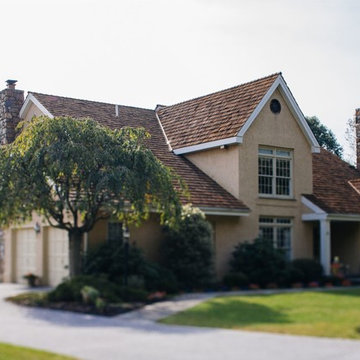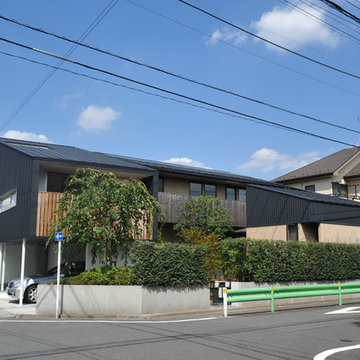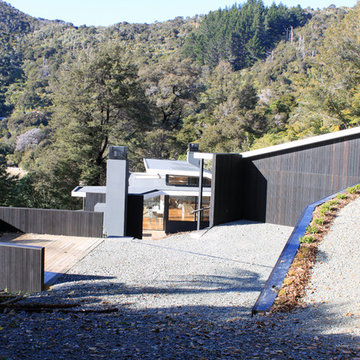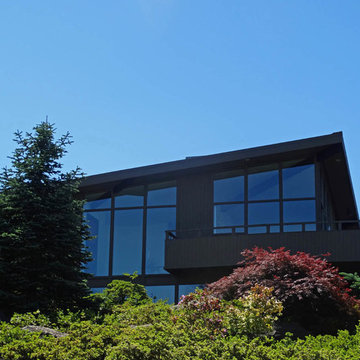Black Split-level House Exterior Ideas and Designs
Refine by:
Budget
Sort by:Popular Today
161 - 180 of 273 photos
Item 1 of 3
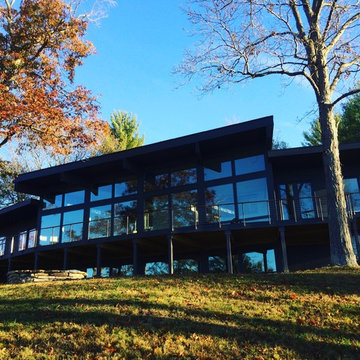
The design of this contemporary gem on Lake Monroe was a true collaboration with the homeowner. She selected unique materials and finishes that came together in a great looking home. [Bailey & Weiler Design/Build]
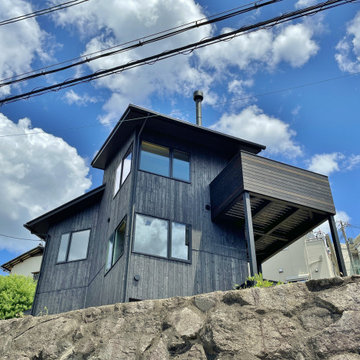
急な坂道にある「段々畑」の敷地。道路から4mも上がるため、遠方への眺めが開けています。
その方向に敢えて建物の角をもってくるべく建物を途中で135度の角度で曲げ、かつスキップフロアによって2.5階の高さにすることで、最高の眺望が楽しめる家になりました。さらに半階ずつずれて繋がる空間は、家全体がワンルームのような一体感を生んでいますよ。
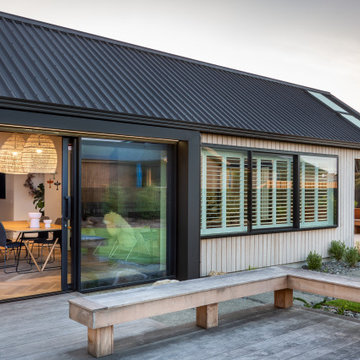
David Reid Homes Wellington Show Home 2021. Located in Waikanae, Wellington Region, New Zealand.
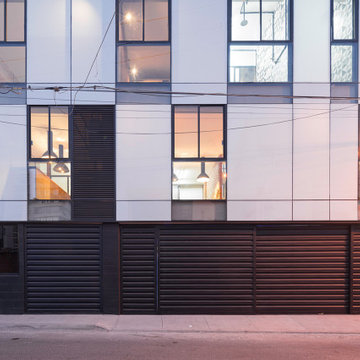
Tadeo 4909 is a building that takes place in a high-growth zone of the city, seeking out to offer an urban, expressive and custom housing. It consists of 8 two-level lofts, each of which is distinct to the others.
The area where the building is set is highly chaotic in terms of architectural typologies, textures and colors, so it was therefore chosen to generate a building that would constitute itself as the order within the neighborhood’s chaos. For the facade, three types of screens were used: white, satin and light. This achieved a dynamic design that simultaneously allows the most passage of natural light to the various environments while providing the necessary privacy as required by each of the spaces.
Additionally, it was determined to use apparent materials such as concrete and brick, which given their rugged texture contrast with the clearness of the building’s crystal outer structure.
Another guiding idea of the project is to provide proactive and ludic spaces of habitation. The spaces’ distribution is variable. The communal areas and one room are located on the main floor, whereas the main room / studio are located in another level – depending on its location within the building this second level may be either upper or lower.
In order to achieve a total customization, the closets and the kitchens were exclusively designed. Additionally, tubing and handles in bathrooms as well as the kitchen’s range hoods and lights were designed with utmost attention to detail.
Tadeo 4909 is an innovative building that seeks to step out of conventional paradigms, creating spaces that combine industrial aesthetics within an inviting environment.
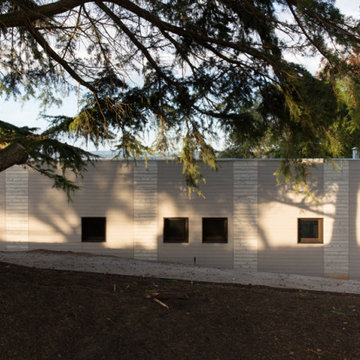
The heavy structural concrete wall on the west begins the placement of the upper building, connected by a steel structure, allowing for shallow long forms to follow the natural contours, with lighter weight inner areas falling away with the landscape. The new entrance splits the old and the new, with new solid brickwork connecting back to the existing residence. The upper connection with the existing building is based on material articulation and window size proportions.
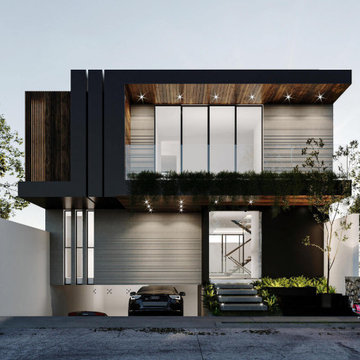
Diseña tu residencia en preventa en El Los sueñoscon hermosas fachadas que muestren quién eres y puedas gozar con tu familia y amigos. Vive en esta Residencia en preventa en el fraccionamiento Los sueños.
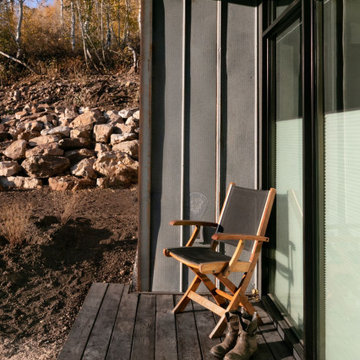
Just a few miles south of the Deer Valley ski resort is Brighton Estates, a community with summer vehicle access that requires a snowmobile or skis in the winter. This tiny cabin is just under 1000 SF of conditioned space and serves its outdoor enthusiast family year round. No space is wasted and the structure is designed to stand the harshest of storms.
Black Split-level House Exterior Ideas and Designs
9
