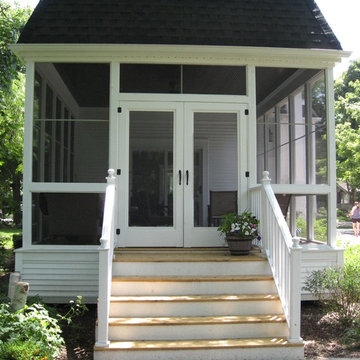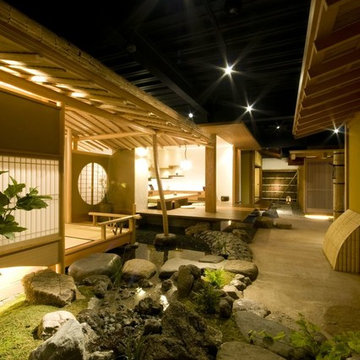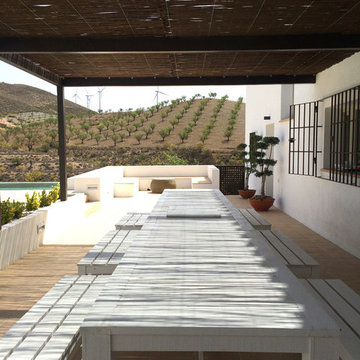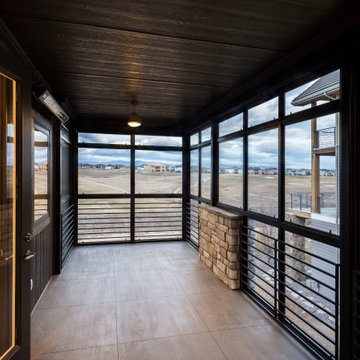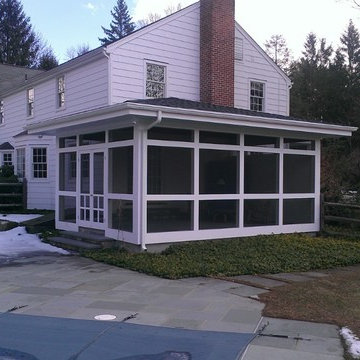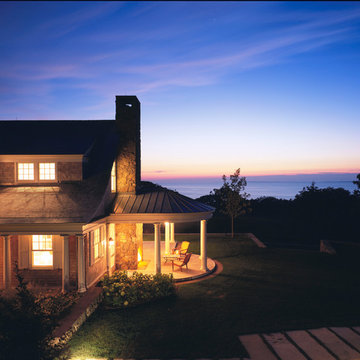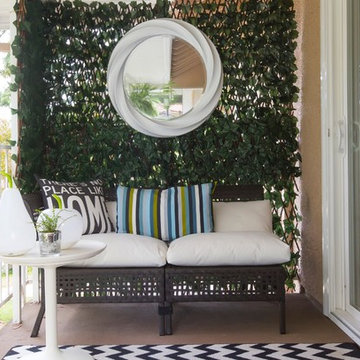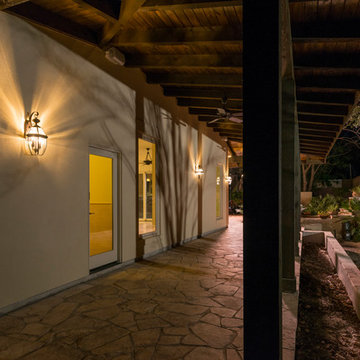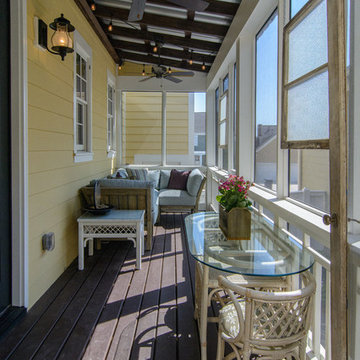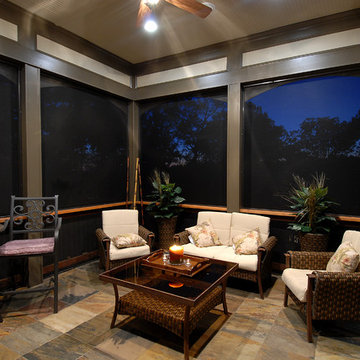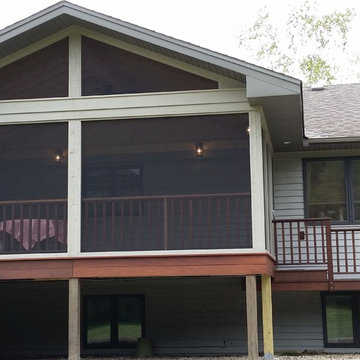Black Side Veranda Ideas and Designs
Refine by:
Budget
Sort by:Popular Today
41 - 60 of 211 photos
Item 1 of 3
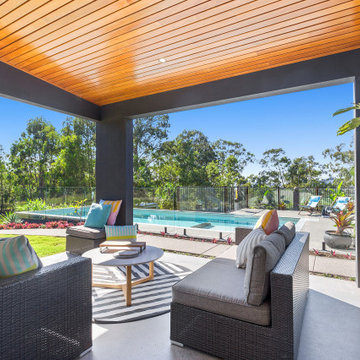
With a built in kitchen, table and lounge space this outdoor area is an entertainers dream! Plenty of space to have a chat, grab a snag or watch the kids in the pool.
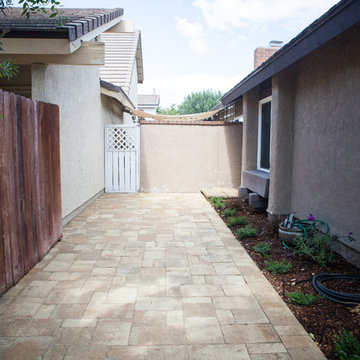
This yard includes an interlocking paver path leading up to the paving stone front step. The side yard is California drought tolerant with mulch and drip lines. This xeriscape will help save water! Part of the drip system is exposed for easy maintenance. It can easily be covered.
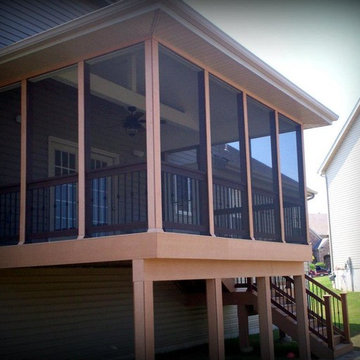
Designed and constructed with TimberTech composite, this screened porch with attached deck emulates the look of real wood with a low maintenance product. Notice the decorative rails and built in rail lighting too. Project by Archadeck in St.Louis Mo.
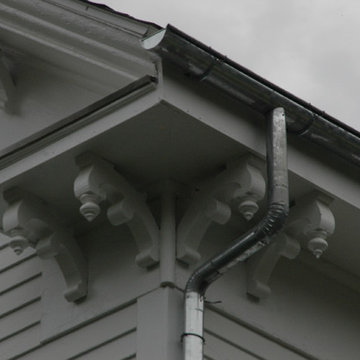
This side porch lower section was completely rebuilt with new side panels, lattice and a teak floor.
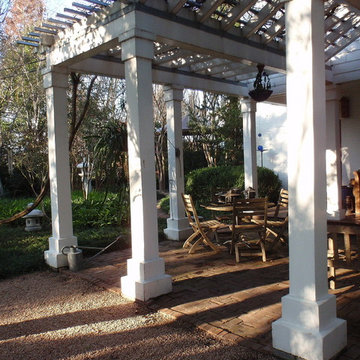
Arbor extension of exiting porch with view of the alley of the planets.
Home and Gardens were featured in Traditional Home 2001 magazine written by Elvin McDonald.
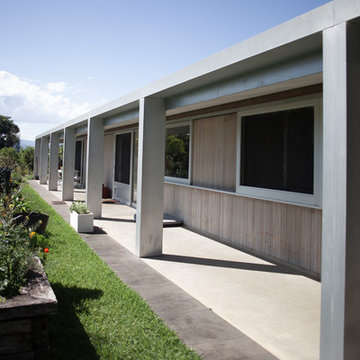
Lune de Sang is an intergenerational venture that will see the transformation of a former dairy property into a sustainably harvested forest with trees that take up to 300 years to mature.
The site is comprised of two working sheds, a family pavilion, a log cabin and the general manager's residence. The residence occupies a key position in the rural landscape and the buildings have been shifted from the cardinal axes of the site to provide surveillance of the entrance gate and to the overall site.
Given the magnitude of this venture an on-site general manager is needed to ensure operations run smoothly on a daily and long-term basis. The residence was conceived to calibrate its functions around the general manager's professional and family life. It is comprised of a combined office / dwelling and a detached shed. The office is located at the northern end of the building and offers good sightlines to the entrance and overall site.
Designed to withstand bushfires, the building's exterior is cladded with zincalume sheets and fire resistant hardwoods. The verandah is articulated by oversized columns, which accentuate the residence's presence and frame the landscape beyond. It not only serves as a viewing and surveillance platform but also contributes to moderating the sub-tropical climate and during summer months turns into a second circulation zone between rooms.
The generic gable roof allows the residence to maintain a low line in this vast setting and remains akin to the traditional architecture of the region. The shape of the roof is reflected within the interior of the residence with white plaster walls rising to meet a rich geometry of pitched planes and junctions. Windows with concealed aluminum framing create sharply defined viewports that capture the green landscape within the interior of the space. This experience is enhanced by contrasting the intensity of these framed views with a mute interior palette; comprised of concrete floors and white walls.
The general manager's residence is in some respect a reinterpretation of the traditional vernacular architecture of the area. It is humble and respectful of its surroundings. In its simple expression it longs to this notion of timelessness.
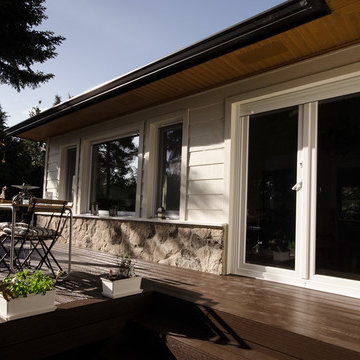
Deck exterior con salida desde el salón. La idea en el diseño era generar un espacio social exterior sin cubrir para no limitar la luminosidad del interior de la vivienda.
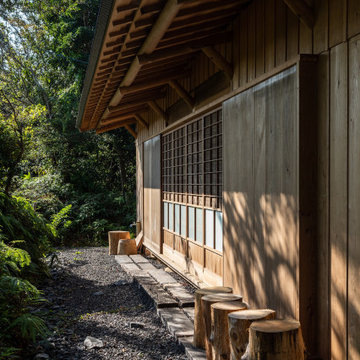
気候風土適応型という国交省の指定を受けています。その特徴的な「深い軒」を様々な大工の技術を使って表現してあります。丸太の昇り梁や母屋表し、二重垂木、軒樋を付けないなど、検討した要素の多くがこの1枚の写真に詰まっています。
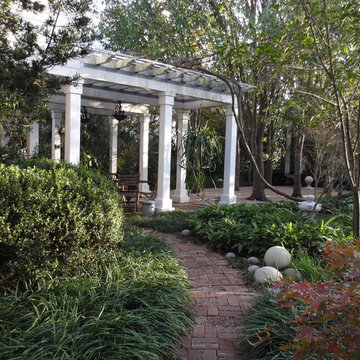
Arbor extension of exiting porch with view of the alley of the planets.
Home and Gardens were featured in Traditional Home 2001 magazine written by Elvin McDonald.
Black Side Veranda Ideas and Designs
3
