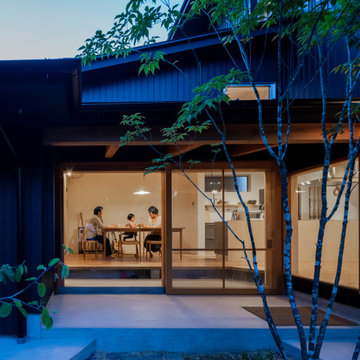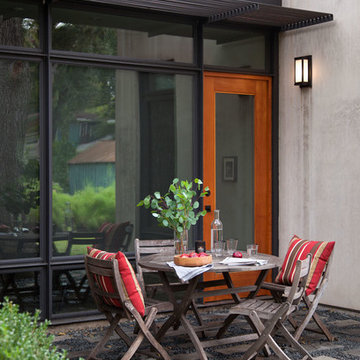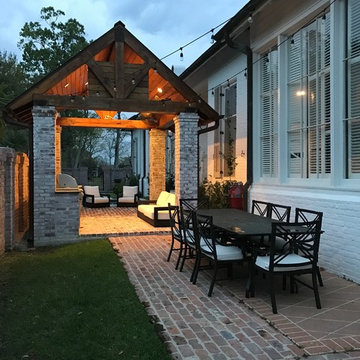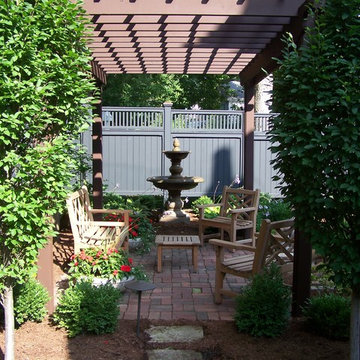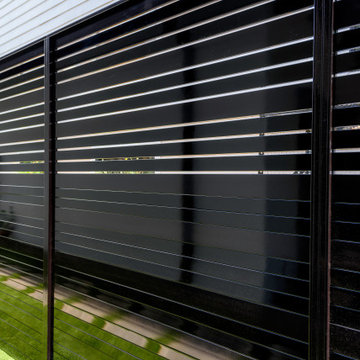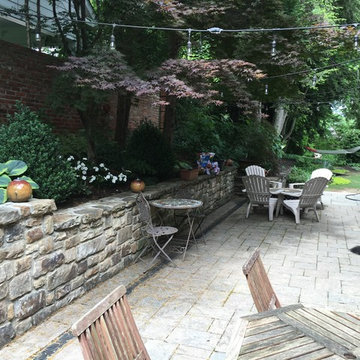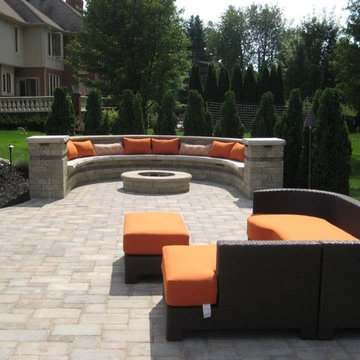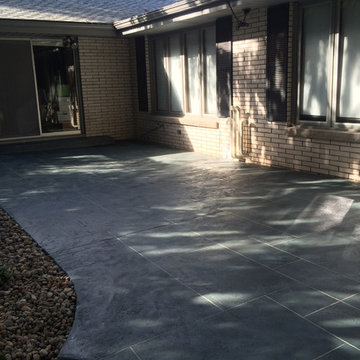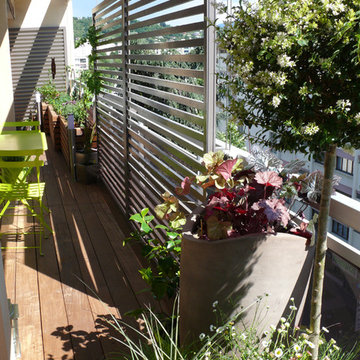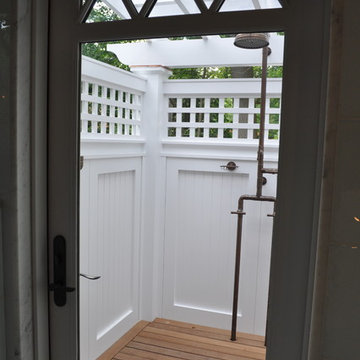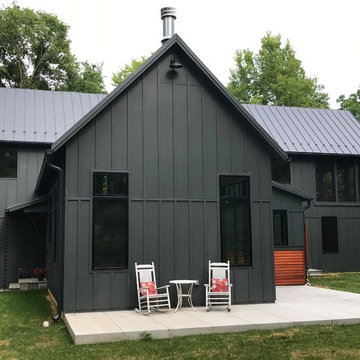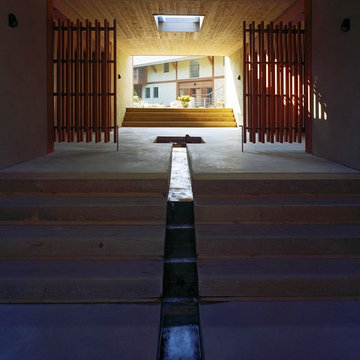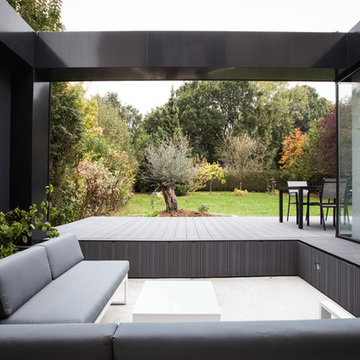Black Side Patio Ideas and Designs
Refine by:
Budget
Sort by:Popular Today
121 - 140 of 620 photos
Item 1 of 3
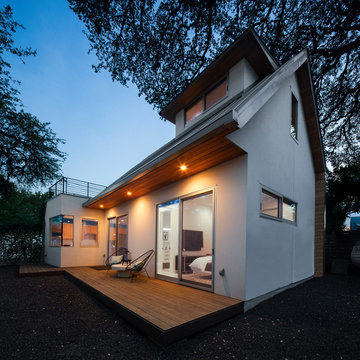
The roof overhang, clad in hemlock fir, cantilevers over a deck that extends the length of the guest house. The deck is accessed via sliding doors from the living area and bedroom.
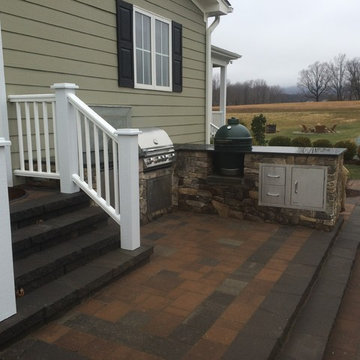
This was the second phase of this project. We built a new outdoor cooking area with a premium built in gas grill, built in Green Egg, refrigerator, stainless steel drawers and doors, stone veneer and granite top. Now the space is complete.
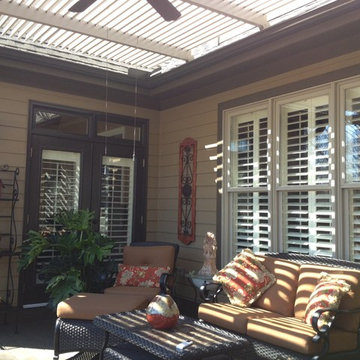
Imagine your outdoor space looking this inviting as this beautiful South Carolina Space. The American Louvered Roof cools this homeowner's space by 15 to 20 degrees. When closed it blocks sun and rain. When opened partially it allows hot air to escape, while still shading deck. When opened completely, it allows warming solar energy into home and on patio during cooler months.
This is a perfect covered porch (covered patio) option. It doesn't block sun permanently; a benefit that homeowners appreciate during cooler months.
It is the perfect sleeping porch and outdoor living space. When fans are running and louvers are partially opened the space is 15 to 20 degrees cooler.
Let us help you create an outdoor sleeping porch or outdoor dining area in your backyard.
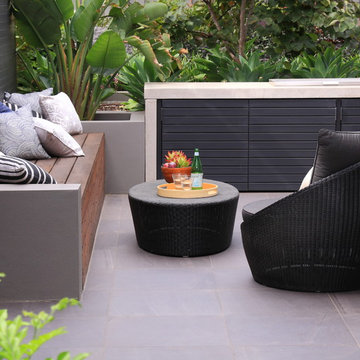
This spacious modern courtyard utilises moody colours to create an air of sophistication. The inclusion of laser cut pergola, off form concrete bbq bench & large format porcelain tiles add to the contemporary feel.
The planting palette is lush and textured with the deep greens balancing the tonal colours used in the retaining walls and screens. The Forest Pansy feature tree was selected to provide seasonal interest from both its foliage and flowers.
The brief called for multiple entertaining spaces we designed spaces for dining, informal lounging & space where guests can congregate. Whether relaxing on the bench seat or gathering around the BBQ this courtyard is made for entertaining.
Photography Peter Brennan
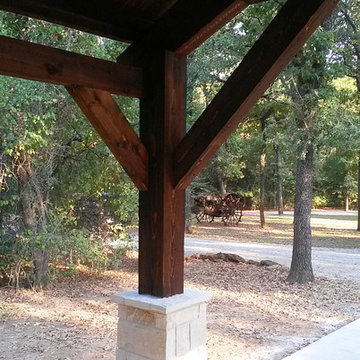
Inside Detail View of our 26' x 26' carport / pavilion in Pilot Point Texas. All of the lumber is solid western red cedar, styled as a traditional timber frame structure.
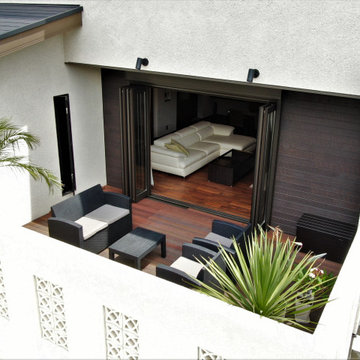
セルロースファイバーを採用することで遮音性を高め、バリの静かな自然を感じられるように計画。居室内は外部の音がほとんど聞こえない為、より夫婦の会話が鮮明に、BGMはよりクリアに聞こえ、優雅な時間を過ごすことが可能です。
リビングとテラスは大スパンによる大空間を実現し、リビングは無柱空間を実現。大きなテラス窓を開放することで、パーティーなどで一体的に利用できる計画。テラスには背の高い壁を計画し、プライバシーを確保しながら、「花ブロック」を内部に採用することで通風・採光は確保しております。
折り上げ天井内には間接照明を計画し、バリの雰囲気を盛り上げるアイデアを。
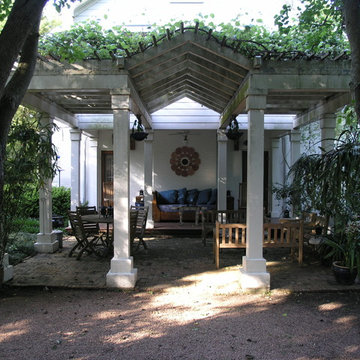
Arbor extension of exiting porch with view of the alley of the planets.
Home and Gardens were featured in Traditional Home 2001 magazine written by Elvin McDonald.
Black Side Patio Ideas and Designs
7
