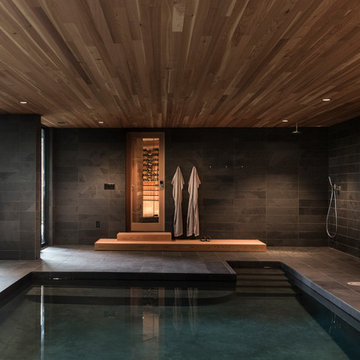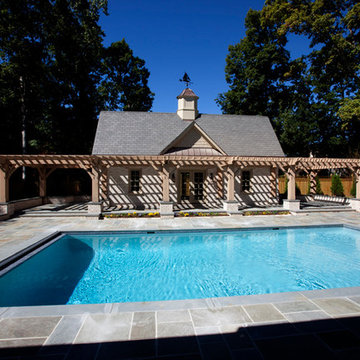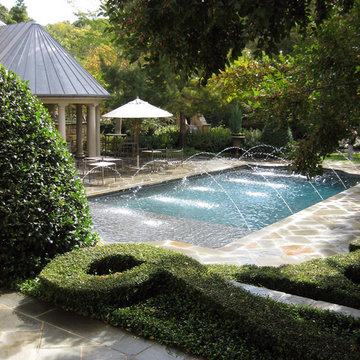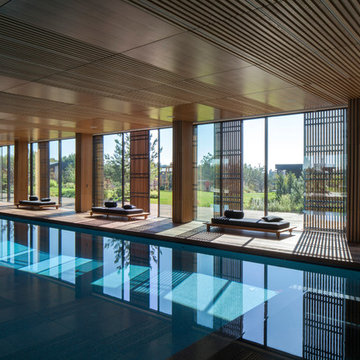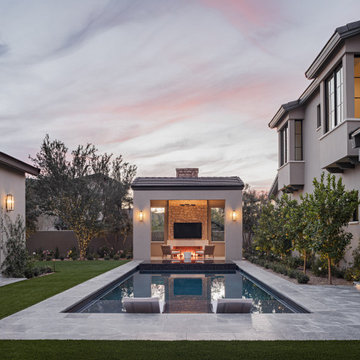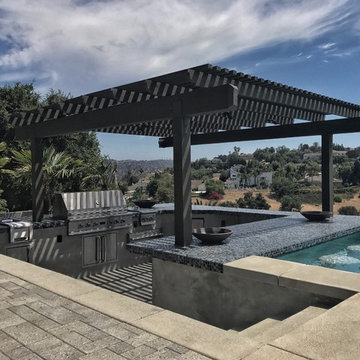Black Rectangular Swimming Pool Ideas and Designs
Refine by:
Budget
Sort by:Popular Today
81 - 100 of 5,029 photos
Item 1 of 3
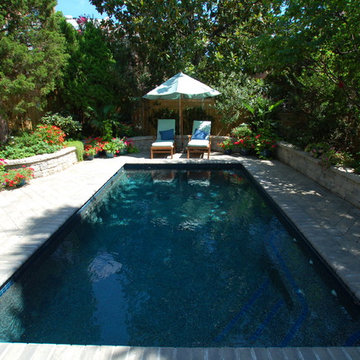
Our client requested Land & Water Design to design a unique backyard, utilizing every bit of open area. Within the requests were a 12'x22' swimming pool with swim jet system to accommodate the competitive swimmers in their family. The items on their "wish list" were enough hardscape areas to accommodate at least 20 guests, a beautiful low maintenance landscape,custom storage area, outdoor lighting, water jets, retaining wall, seat walls and finally a small area for outdoor grilling.
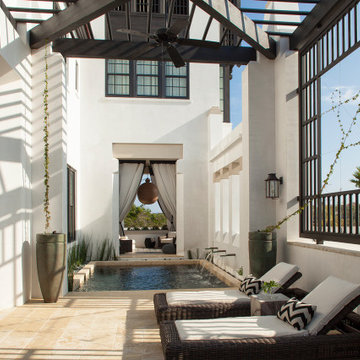
Riad Zasha: Middle Eastern Beauty at the Beach
Private Residence / Alys Beach, Florida
Architect: Khoury & Vogt Architects
Builder: Alys Beach Construction
---
“Riad Zasha resides in Alys Beach, a New Urbanist community along Scenic Highway 30-A in the Florida Panhandle,” says the design team at Khoury & Vogt Architects (KVA), the town architects of Alys Beach. “So named by the homeowner, who came with an explicit preference for something more exotic and Middle Eastern, the house evokes Moroccan and Egyptian influences spatially and decoratively while maintaining continuity with its surrounding architecture, all of which is tightly coded.” E. F. San Juan furnished Weather Shield impact-rated windows and doors, a mahogany impact-rated front door, and all of the custom exterior millwork, including shutters, screens, trim, handrails, and gates. The distinctive tower boasts indoor-outdoor “Florida room” living spaces caged in beautiful wooden mashrabiya grilles created by our team. The execution of this incredible home by the professionals at Alys Beach Construction and KVA resulted in a landmark residence for the town.
Challenges:
“Part of [the Alys Beach] coding, along with the master plan itself, dictated that a tower mark the corner of the lot,” says KVA. “Aligning this with the adjoining park to the south reinforces the axiality of each and locks the house into a greater urban whole.” The sheer amount of custom millwork created for this house made it a challenge, but a welcome one. The unique exterior called for wooden details everywhere, from the shutters to the handrails, mouldings and trim, roof decking, courtyard gates, ceiling panels for the Florida rooms, loggia screen panels, and more—but the tower was the standout element. The homeowners’ desire for Middle Eastern influences was met through the wooden mashrabiya (or moucharaby) oriel-style wooden latticework enclosing the third-story tower living space. Creating this focal point was some of our team’s most unique work to date, requiring the ultimate attention to detail, precision, and planning.
The location close to the Gulf of Mexico also dictated that we partner with our friends at Weather Shield on the impact-rated exterior windows and doors, and their Lifeguard line was perfect for the job. The mahogany impact-rated front door also combines safety and security with beauty and style.
Solution:
Working closely with KVA and Alys Beach Construction on the timeline and planning for our custom wood products, windows, and doors was monumental to the success of this build. The amount of millwork produced meant our team had to carefully manage their time while ensuring we provided the highest quality of detail and work. The location south of Scenic Highway 30-A, steps from the beach, also meant deciding with KVA and Alys Beach Construction what materials should be used for the best possible production quality and looks while adhering to coding and standing the test of time in the harsh Gulfside elements such as high winds, humidity, and salt.
The tower elements alone required the utmost care for building and installation. It was truly a test of skill for our team and Alys Beach Construction to create the corbels and other support pieces that would hold up the wooden oriel windows and latticework screens. We couldn’t be happier with the result and are genuinely honored to have been part of the talented team on such a cornerstone residence in the Alys Beach townscape.
---
Photography courtesy of Alys Beach
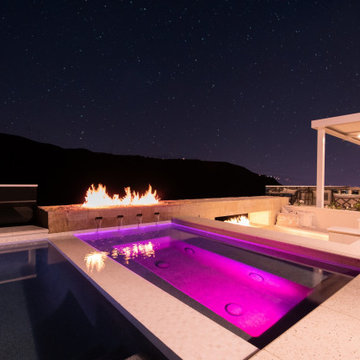
A linear wall stacked with limestone end with a water feature and fire pit. The water feature has stainless steel spouts that pour into the hot tub. A fire pit on top of the wall adds warmth and visual interest to the space.
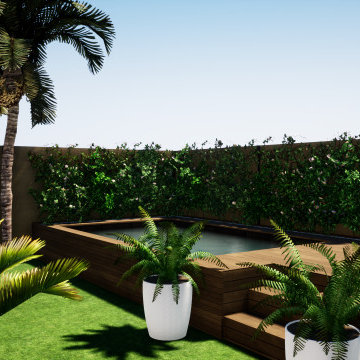
PROJECTION 3D
Ce bassin de 10m2 en 100% béton armé monobloc s'intègre parfaitement dans ce jardin de petite superficie et vient créer un espace de détente rafraichissant pour l'été.
Un mini escalier permet d'entrer et sortir facilement du bassin, et une plage vient en continuité afin de créer un espace détente immergé.
Son revêtement en PVC armé texturé donne un aspect plus naturel qu'un liner ou PVC lisse et sa couleur se marie à la perfection avec le style de la maison.
Le bardage et la terrasse bois viennent apporter de la chaleur et délimiter visuellement l'espace piscine.
Les plantes grimpantes habillent la clôture et apportent verdure, douceur et fraîcheur.
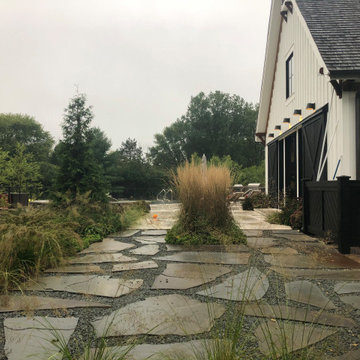
Photo By: Peter Wodarz Gardenbau Group
Creating outdoor settings for Joy and Celebration
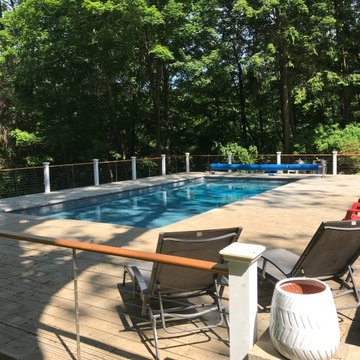
New pool patio set on the existing steep slope in the backyard. Custom cable railings surround the pool area set on top of the concrete block retaining wall. Patio space for dining and bbq with chairs arranged for optimum views to the adjacent dense woods.
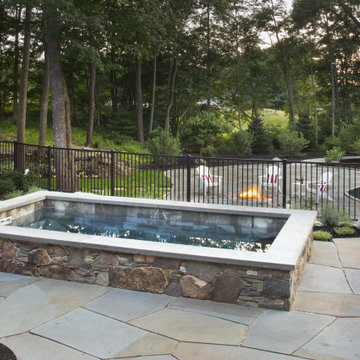
Finished project, Soake Pool surrounded by lovely stone work and bluestone patio overlooking gas fire pit area. A truly stunning backyard retreat! Photo Credit: Tim Murphy, Foto Imagery
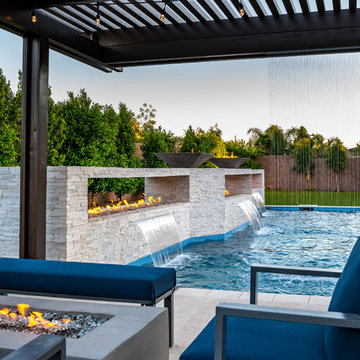
A description of the homeowners and space from Linnzy, the Presidential Pools, Spas & Patio designer who worked on this project:
"The homeowners can be described as an active family of three boys. They tend to host family and friends and wanted a space that could fill their large backyard and yet be functional for the kids and adults. The contemporary straight lines of the pool match the interior of the house giving them a resort feel in the very own backyard! The large pergola is a perfect area to cool off in the shade while enjoying a large outdoor kitchen as well as an oversized fire pit for the cooler nights and roasting marshmallows. They wanted a wow factor as the pool is the main focal point from the living room, and the oversized wall and rain sheer did the trick!"
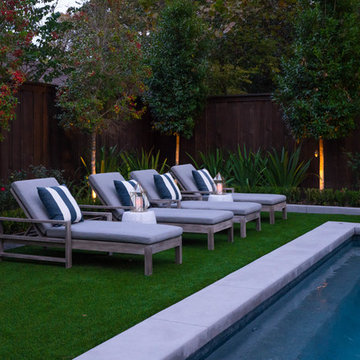
Contemporary pool and spa with tanning ledge tucked into compact space. To make the best use of space, we added a pergola to provide shade for an outdoor table and finished the project with lush landscaping.
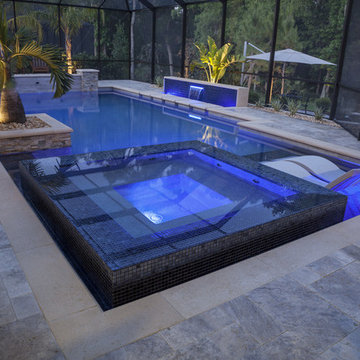
Tiled in shades of crisp blue by Vidrepur in Titanium, the infinity spa is perfectly situated to keep the conversation flowing alongside two weather resistant Signature Chaises by Ledge Lounger on the baja shelf. Areca palms sit atop stone and tile planters and are lit for ambiance and enjoyment.
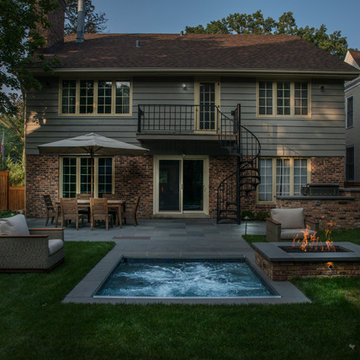
Request Free Quote
This inground hot tub in Winnetka, IL measures 8'0" square, and is flush with the decking. Featuring an automatic pool cover with hidden stone safety lid, bluestone coping and decking, and multi-colored LED lighting, this hot tub is the perfect complement to the lovely outoor living space. Photos by Larry Huene.
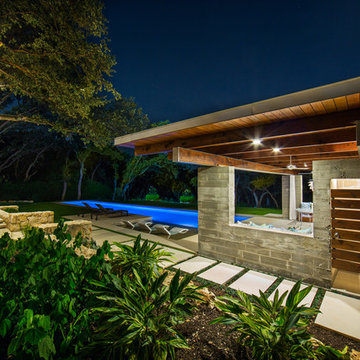
This is a wonderful lap pool that has a taste of modern with the clean lines and cement cabana that also has a flair of the rustic with wood beams and a hill country stone bench. It also has a simple grass lawn that has very large planters as signature statements to once again give it a modern feel. Photography by Vernon Wentz of Ad Imagery
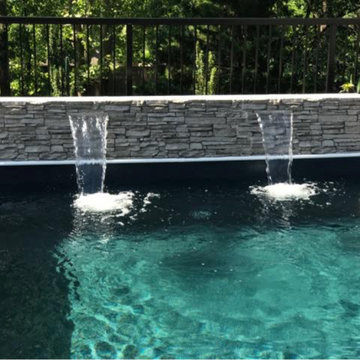
Our Deck-Pool model is a truly unique design. Its the only set of high-quality, freestanding, rectangular, permanent on-ground pools that are actually designed to accommodate our customers own custom deck addition. You can even integrate your existing deck seamlessly. See photos.
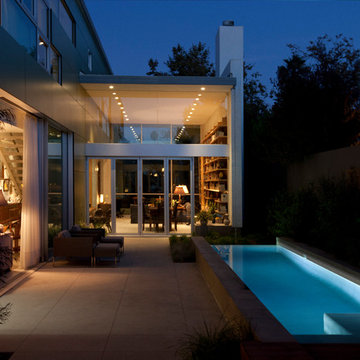
At night, the interior lights dramatically illuminate the floor-to-ceiling bookshelves.
Photo: Jim Bartsch
Black Rectangular Swimming Pool Ideas and Designs
5
