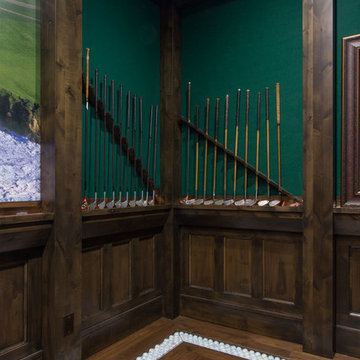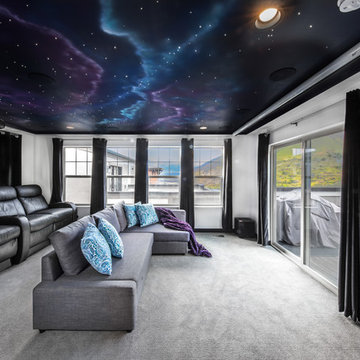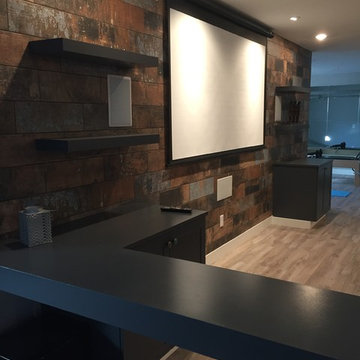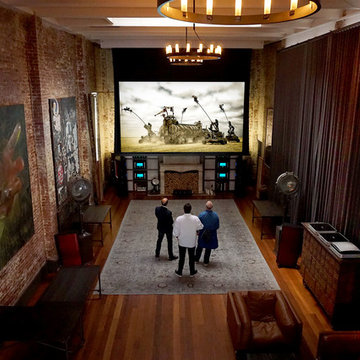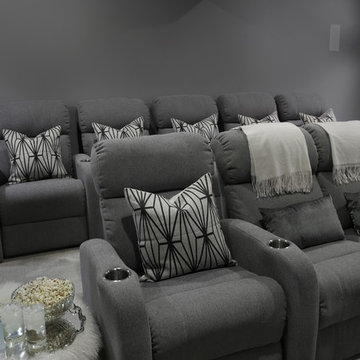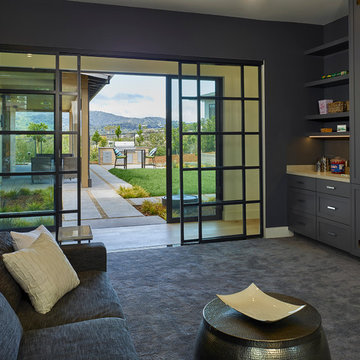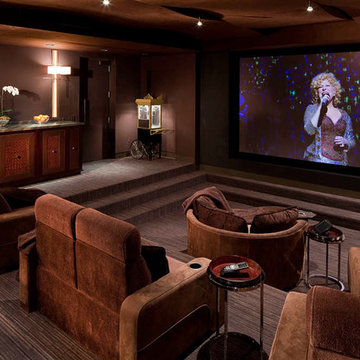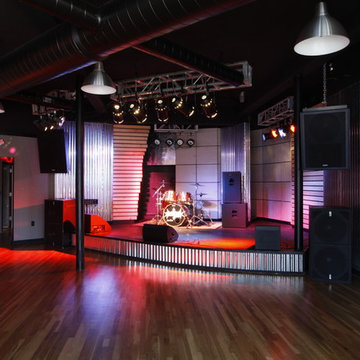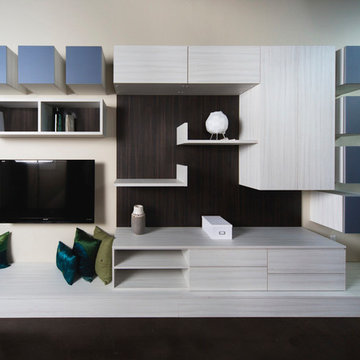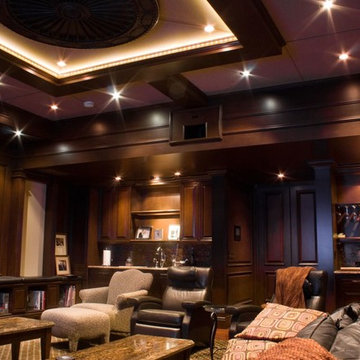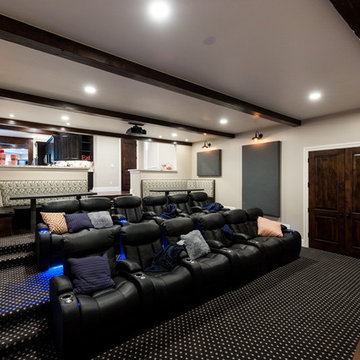Black Open Plan Home Cinema Room Ideas and Designs
Refine by:
Budget
Sort by:Popular Today
101 - 120 of 600 photos
Item 1 of 3
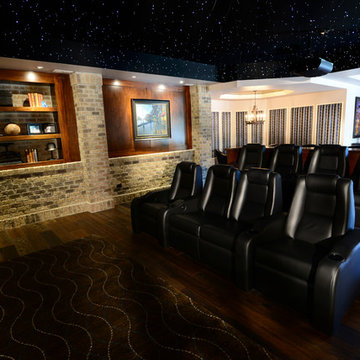
This lower level combines several areas into the perfect space to have a party or just hang out. The theater area features a starlight ceiling that even include a comet that passes through every minute. Premium sound and custom seating make it an amazing experience.
The sitting area has a brick wall and fireplace that is flanked by built in bookshelves. To the right, is a set of glass doors that open all of the way across. This expands the living area to the outside. Also, with the press of a button, blackout shades on all of the windows... turn day into night.
Seating around the bar makes playing a game of pool a real spectator sport... or just a place for some fun. The area also has a large workout room. Perfect for the times that pool isn't enough physical activity for you.
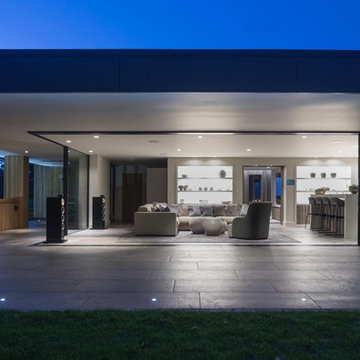
GLOBAL AWARD Wiinner at the 2018 CEDIA EMEA AWARDS for Best Intergrated Smart Home in the World. Edge Cottage can we seen over on the Llama Group Projects page.
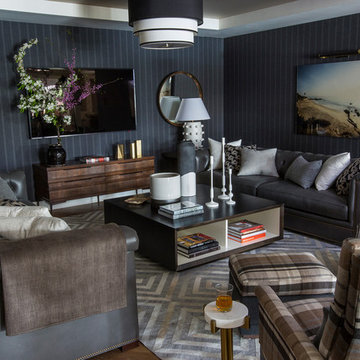
As part of the extensive, whole house remodel, the home theater was opened up to the rest of the lower level. Adjacent to the billiards area, the dark and masculine space features menswear-inspired touches like pinstriped gray wool wallcovering, tufted leather chesterfields, and plaid upholstered mid-century style arm chairs. The custom, two-tone cocktail table anchors the seating arrangement and sits on a geometric hair-on-hide rug.
Heidi Zeiger
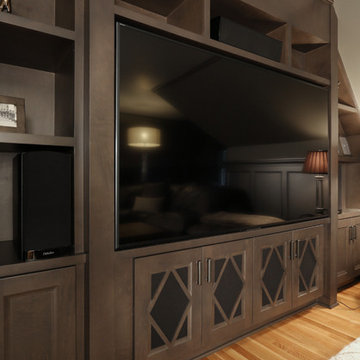
Irvington Attic Remodel - custom woodwork throughout by Pacific NW Cabinetry. Built in Media Cabinet
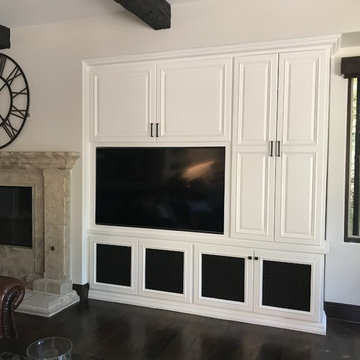
newly painted TV Cabinet, new hardware and new Flat Screen TV. New wall paint and beams refinished.
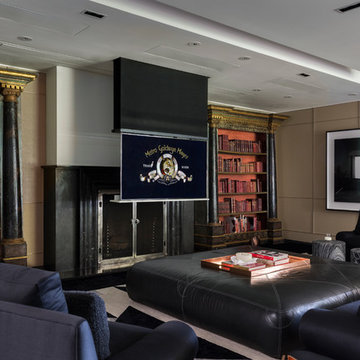
If you prefer your entertainment on television, the projector screen automatically stores in ceiling and TV is lowered to eye level.
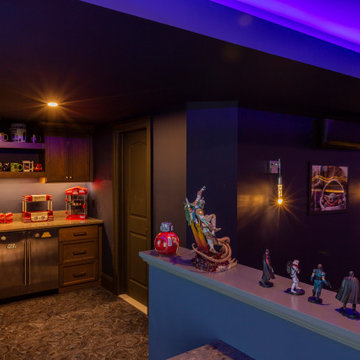
A Star Wars themed movie theater for a super fan! This theater has everything you need to sit back & relax; reclining seats, a concession stand with beverage fridge, a powder room and bar seating!
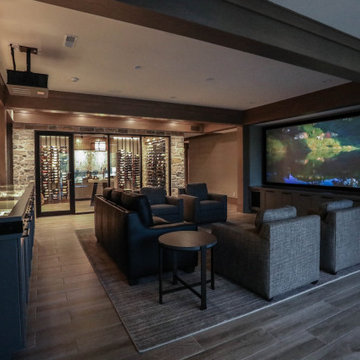
Grab a drink and some popcorn and it's time to sit back and watch the show. Glass display case serves as the bar top for the beautifully finished custom bar. The bar is served by a full-size paneled-front Sub-Zero refrigerator, undercounter ice maker, a Fisher & Paykel DishDrawer & a Bosch Speed Oven.
General Contracting by Martin Bros. Contracting, Inc.; James S. Bates, Architect; Interior Design by InDesign; Photography by Marie Martin Kinney.
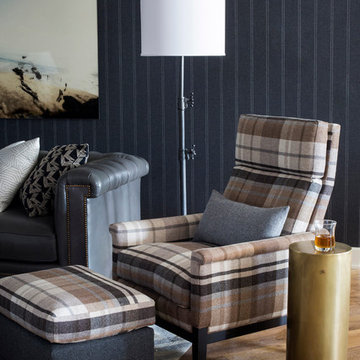
A pair of mid-century style arm chairs and ottomans were upholstered in a large scale gray and brown plaid, continuing the menswear inspired theme in the lower level theater room. Cylindrical brass accent tables are the perfect spot to rest a cocktail.
Heidi Zeiger
Black Open Plan Home Cinema Room Ideas and Designs
6
