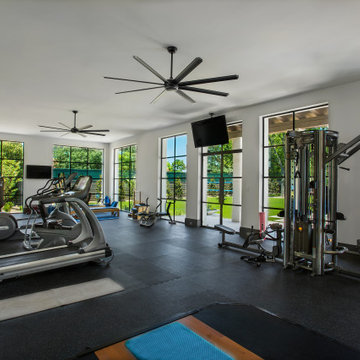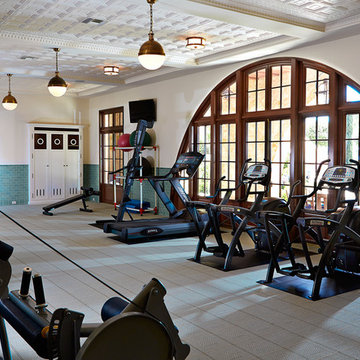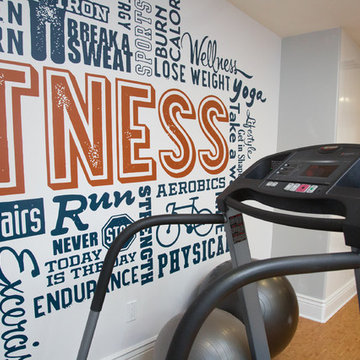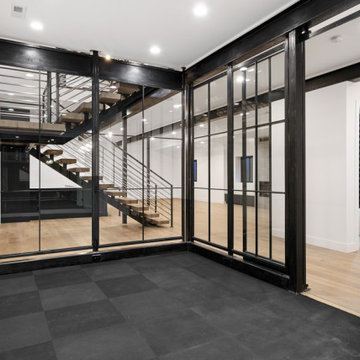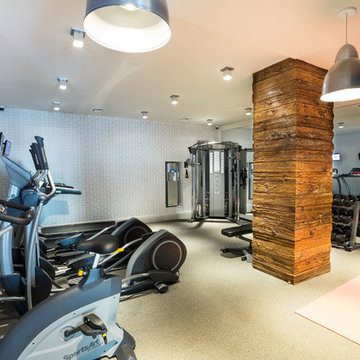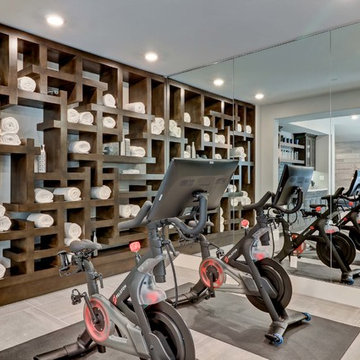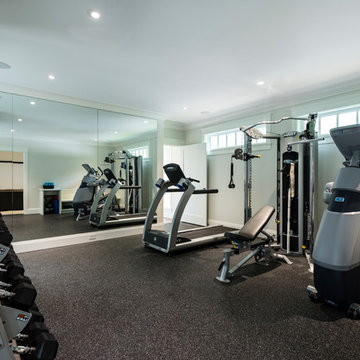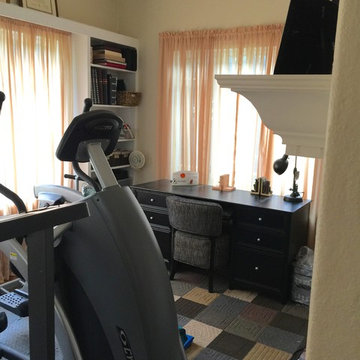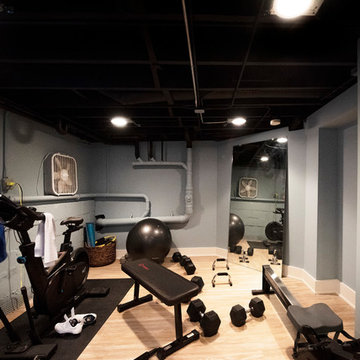Black Multi-use Home Gym Ideas and Designs
Refine by:
Budget
Sort by:Popular Today
21 - 40 of 232 photos
Item 1 of 3

This modern, industrial basement renovation includes a conversation sitting area and game room, bar, pool table, large movie viewing area, dart board and large, fully equipped exercise room. The design features stained concrete floors, feature walls and bar fronts of reclaimed pallets and reused painted boards, bar tops and counters of reclaimed pine planks and stripped existing steel columns. Decor includes industrial style furniture from Restoration Hardware, track lighting and leather club chairs of different colors. The client added personal touches of favorite album covers displayed on wall shelves, a multicolored Buzz mascott from Georgia Tech and a unique grid of canvases with colors of all colleges attended by family members painted by the family. Photos are by the architect.

Stuart Wade, Envision Virtual Tours
The design goal was to produce a corporate or family retreat that could best utilize the uniqueness and seclusion as the only private residence, deep-water hammock directly assessable via concrete bridge in the Southeastern United States.
Little Hawkins Island was seven years in the making from design and permitting through construction and punch out.
The multiple award winning design was inspired by Spanish Colonial architecture with California Mission influences and developed for the corporation or family who entertains. With 5 custom fireplaces, 75+ palm trees, fountain, courtyards, and extensive use of covered outdoor spaces; Little Hawkins Island is truly a Resort Residence that will easily accommodate parties of 250 or more people.
The concept of a “village” was used to promote movement among 4 independent buildings for residents and guests alike to enjoy the year round natural beauty and climate of the Golden Isles.
The architectural scale and attention to detail throughout the campus is exemplary.
From the heavy mud set Spanish barrel tile roof to the monolithic solid concrete portico with its’ custom carved cartouche at the entrance, every opportunity was seized to match the style and grace of the best properties built in a bygone era.
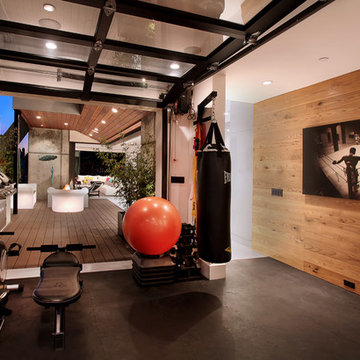
Photographer:Jeri Koegel
Architect: Brandon Architects
Builder : Patterson Custom Homes
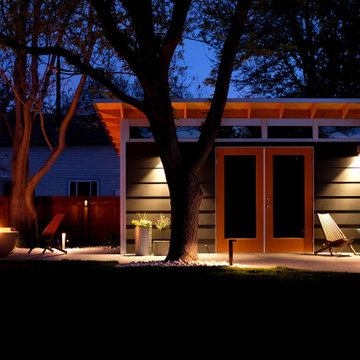
12x18 Signature Series Studio Shed
• Volcano Gray lap siding
• Yam doors
• Natural Eaves (no finish or paint)
• Lifestyle Interior Package

A cozy space was transformed into an exercise room and enhanced for this purpose as follows: Fluorescent light fixtures recessed into the ceiling provide cool lighting without reducing headroom; windows on three walls balance the natural light and allow for cross ventilation; a mirrored wall widens the appearance of the space and the wood paneled end wall warms the space with the same richness found in the rest of the house.
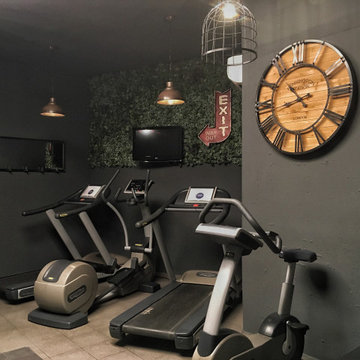
Conversión de un sótano dedicado a almacén a gimnasio professional de estilo industrial, mucho más agradable y chic. Trabajamos con un presupuesto reducido para intentar con lo mínimo hacer el máximo impacto y para eso optamos trabajar mucho el ambiente con la pintura, el espacio se transformó al completo al pintarlo de gris antracita, y el decorarlo con artículos hogareños y cálidos, le acabó de dar el toque para crear un espacio totalmente acogedor.
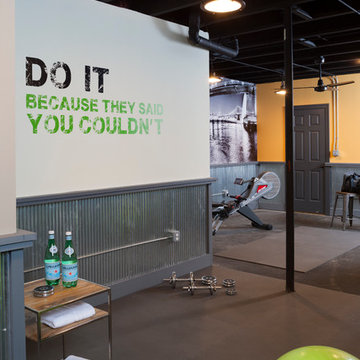
Talon Construction remodeled the basement of this North Potomac, MD 20878 to a wonderful home gym using our design-build remodeling process

Fulfilling a vision of the future to gather an expanding family, the open home is designed for multi-generational use, while also supporting the everyday lifestyle of the two homeowners. The home is flush with natural light and expansive views of the landscape in an established Wisconsin village. Charming European homes, rich with interesting details and fine millwork, inspired the design for the Modern European Residence. The theming is rooted in historical European style, but modernized through simple architectural shapes and clean lines that steer focus to the beautifully aligned details. Ceiling beams, wallpaper treatments, rugs and furnishings create definition to each space, and fabrics and patterns stand out as visual interest and subtle additions of color. A brighter look is achieved through a clean neutral color palette of quality natural materials in warm whites and lighter woods, contrasting with color and patterned elements. The transitional background creates a modern twist on a traditional home that delivers the desired formal house with comfortable elegance.
Black Multi-use Home Gym Ideas and Designs
2

