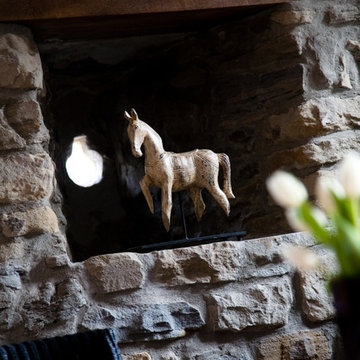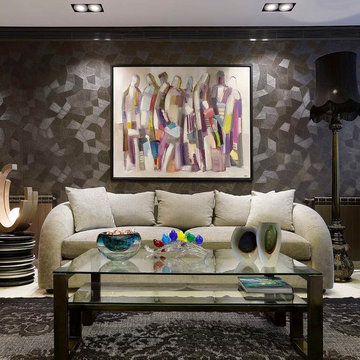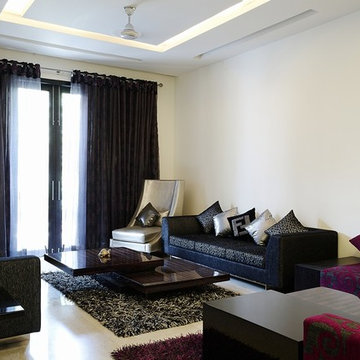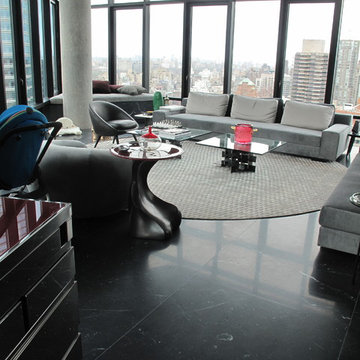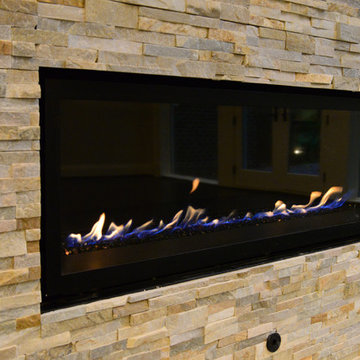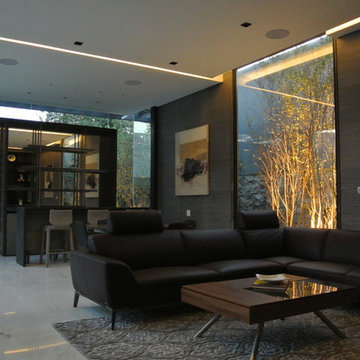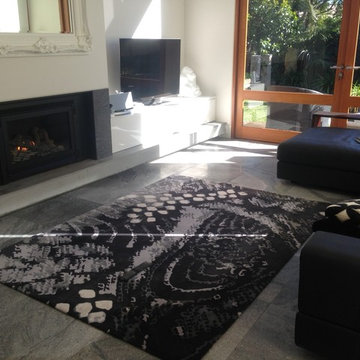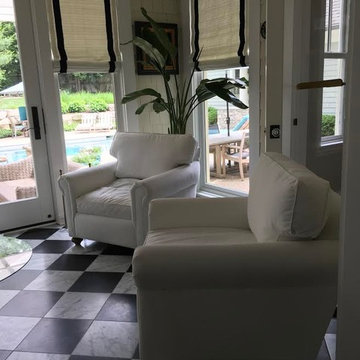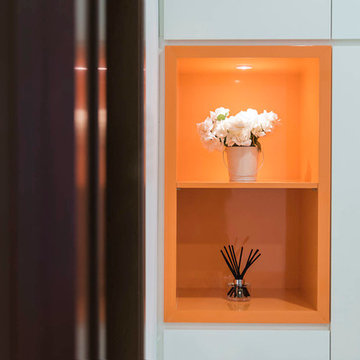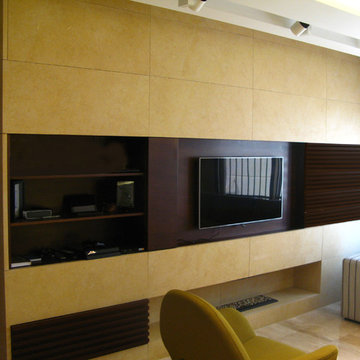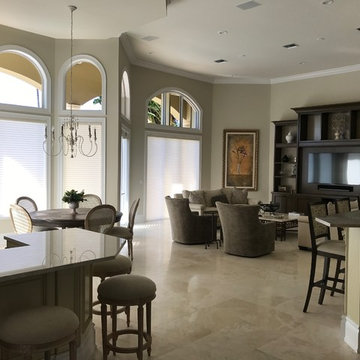Black Living Space with Marble Flooring Ideas and Designs
Refine by:
Budget
Sort by:Popular Today
141 - 160 of 356 photos
Item 1 of 3
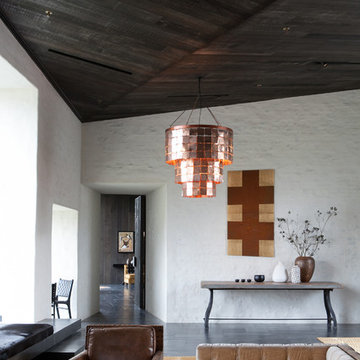
The new Kinloch lodge stands proud, high on the hillside at the world class Jack Nicklaus Golf Resort. No doubt it is one of New Zealand's most iconic destinations, and possibly the most luxurious - Designed by multi-award winning Patterson Architects, with interior design by renowed lodge and hotel designer Virginia Fisher. The design brief was to create a uber-modern version of a Scottish castle to tie in with the Scottish heritage of the Kinloch name. Forte Flooring were selected to create the rough sawn Oak panelling (black and white), which was used on the walls ceilings to give a very-castle like feel. Set alongside lush velvet, fox fur, brass, copper, slate and wool the lodge perfectly achieves an air of modern royalty.
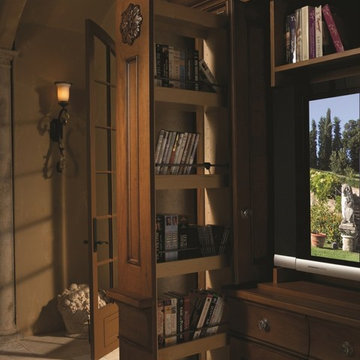
This exquisite Grand Villa entertainment center by Wood-Mode Custom Cabinetry was custom-made for our client. Cabinets and Designs designed this entertainment center to provide ample storage room which complemented the Spanish-style villa seen in our client's living room. Cabinets pull out to provide a lot of room for movies which reduces clutter.
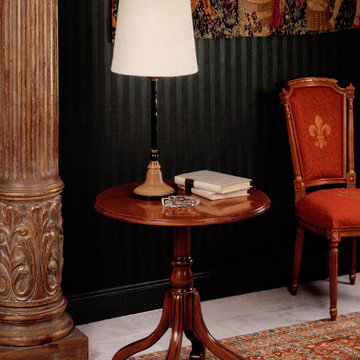
This beautiful small sitting area is the perfect nook to pull up the nearby richly upholstered side chair and relax with a good book or simply enjoy the beauty of the rust colored Turkish Hereke Oriental rug or admire the large tapestry hung on the black striped fabric covered wall.
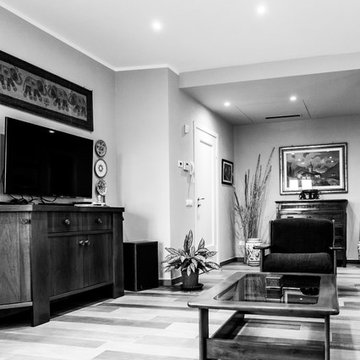
Ristrutturazione totale
Si tratta di una piccola villetta di campagna degli anni '50 a piano rialzato. Completamente trasformata in uno stile più moderno, ma totalmente su misura del cliente. Eliminando alcuni muri si sono creati spazi ampi e più fruibili rendendo gli ambienti pieni di vita e luce.
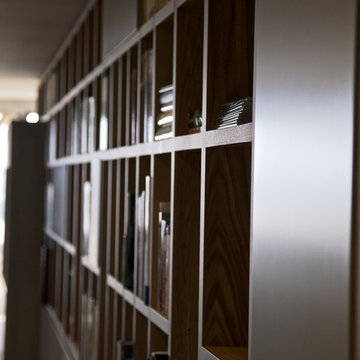
camilleriparismode projects and design team were approached to rethink a previously unused double height room in a wonderful villa. the lower part of the room was planned as a sitting and dining area, the sub level above as a tv den and games room. as the occupants enjoy their time together as a family, as well as their shared love of books, a floor-to-ceiling library was an ideal way of using and linking the large volume. the large library covers one wall of the room spilling into the den area above. it is given a sense of movement by the differing sizes of the verticals and shelves, broken up by randomly placed closed cupboards. the floating marble fireplace at the base of the library unit helps achieve a feeling of lightness despite it being a complex structure, while offering a cosy atmosphere to the family area below. the split-level den is reached via a solid oak staircase, below which is a custom made wine room. the staircase is concealed from the dining area by a high wall, painted in a bold colour on which a collection of paintings is displayed.
photos by: brian grech
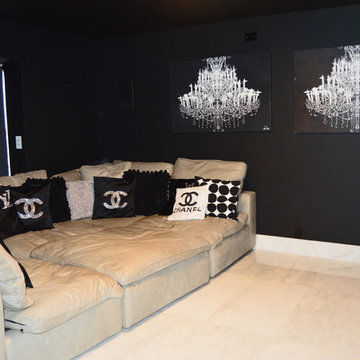
This was a huge job and totally transformed the lower level of this now very glamorous home. We moved many of the rooms around to capitalize on the great windows and light in the home, and designed it to reflect my client’s fabulous lifestyle.
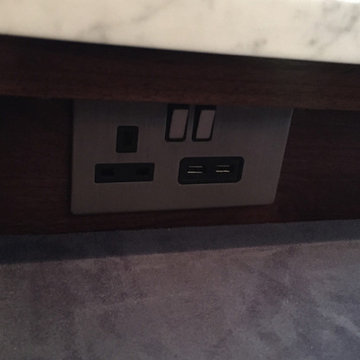
This exciting project in a stunning panoramic apartment near the top of the second tallest building in London gave Andy Stone the freedom to do what we value most. Luxurious unique furniture incorporating hidden lighting and technology with a touch of the unexpected for the client to amaze his guests. We also re-finished the existing kitchen and all the woodwork throughout the apartment to complement our dark stained walnut furniture.
The client’s favorite suite in the Mandarin Oriental Hotel in New York and the unusual shape of the living room inspired the unique angles and finishes designed in the pieces we supplied …
- Large contemporary media / colour changing display cabinet for an 85” Plasma Tv & Steinway Sound System with electric lift up opening doors and drawers
- Multi tiered and uniquely angled coffee table with Carrara Marble top inlayed with solid Dark Walnut and suede lined electric USB charging drawers
- Uniquely angled Carrara Marble with blue crackle glass inlayed dining Table with striking white Gold leafed pedestal legs
- LED lit fabric laminated glass fronted pull out sideboard
- Solar powered skygarden book and glass display cabinet
In the study the feel was a classic English gentlemen’s club with leather clad finger pulled dark Oak furniture using curves to work with the room shape. Hidden within is an array of technology including the Future Automation lift up and swivel TV system and the unexpected here is the colour changing glass display section in the solid dark Oak desktop for the actual Hoverboard from Back to The Future II. Great Scott!
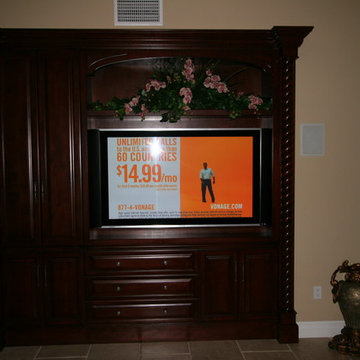
Brian Klaas Inc thrives on creating custom built in cabinetry for entertainment centers. We love creating a unique and beautiful piece of furniture that will serve as a useful and stunning addition to a family room.
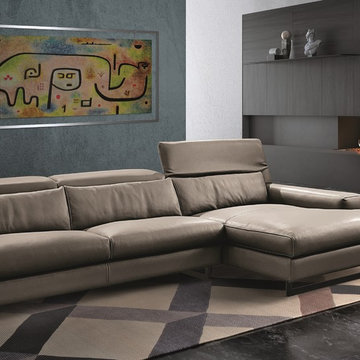
Sound Contemporary Sectional helps create a place lived in and loved, no matter the current trends. A harmonious contrast that is fashioned by its minimalist silhouette and welcoming structure, Sound Sectional is manufactured in Italy by Gamma Arredamenti and is the perfect solution for a room designed to maximize seating.
Black Living Space with Marble Flooring Ideas and Designs
8




