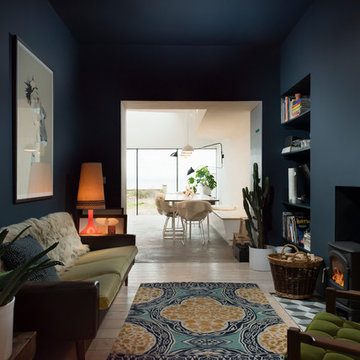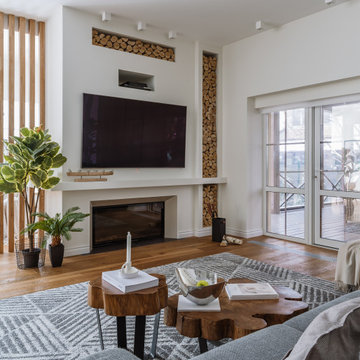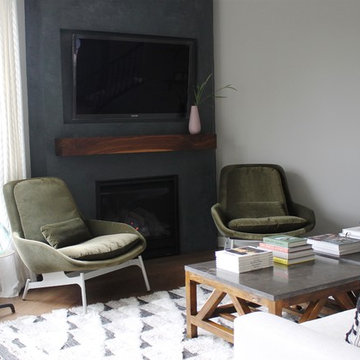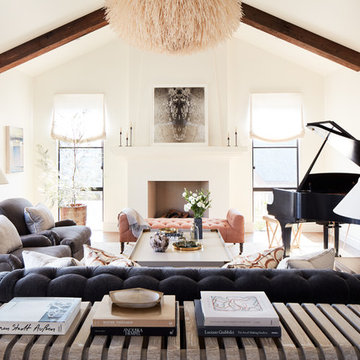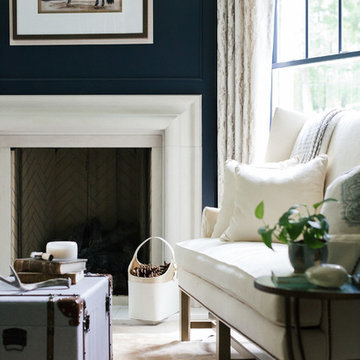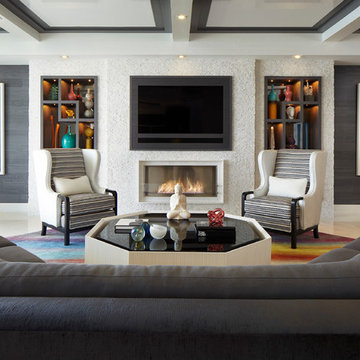Black Living Space with a Plastered Fireplace Surround Ideas and Designs
Refine by:
Budget
Sort by:Popular Today
1 - 20 of 789 photos
Item 1 of 3

I used soft arches, warm woods, and loads of texture to create a warm and sophisticated yet casual space.

The Lucius 140 Room Divider by Element4. This large peninsula-style fireplace brings architectural intrigue to a modern prefab home designed by Method Homes.

The carpet was removed and replaced with new engineered wood floors, with walnut from the owner's childhood home in Ohio. New windows and doors.
Interior Designer: Deborah Campbell
Photographer: Jim Bartsch

Client wanted to use the space just off the dining area to sit and relax. I arranged for chairs to be re-upholstered with fabric available at Hogan Interiors, the wooden floor compliments the fabric creating a ward comfortable space, added to this was a rug to add comfort and minimise noise levels. Floor lamp created a beautiful space for reading or relaxing near the fire while still in the dining living areas. The shelving allowed for books, and ornaments to be displayed while the closed areas allowed for more private items to be stored.

A lovely, clean finish, complemented by some great features. Kauri wall using sarking from an old villa in Parnell.
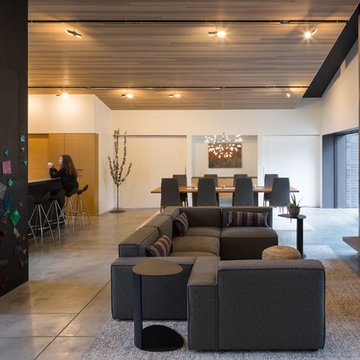
An open plan unites the living room, dining room, and kitchen. Large sliding doors conceal the den and playroom.
Photo by Lara Swimmer

Custom-made joinery and media wall designed and fitted by us for a family in Harpenden after moving into this new home.
Looking to make the most of the large living room area they wanted a place to relax as well as storage for a large book collection.
A media wall was built to house a beautiful electric fireplace finished with alcove units and floating shelves with LED lighting features.
All done with solid American white oak and spray finished doors on soft close blum hinges.

Située en région parisienne, Du ciel et du bois est le projet d’une maison éco-durable de 340 m² en ossature bois pour une famille.
Elle se présente comme une architecture contemporaine, avec des volumes simples qui s’intègrent dans l’environnement sans rechercher un mimétisme.
La peau des façades est rythmée par la pose du bardage, une stratégie pour enquêter la relation entre intérieur et extérieur, plein et vide, lumière et ombre.
-
Photo: © David Boureau
Black Living Space with a Plastered Fireplace Surround Ideas and Designs
1





