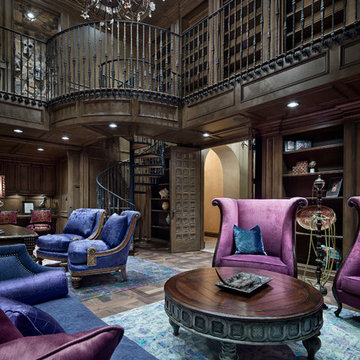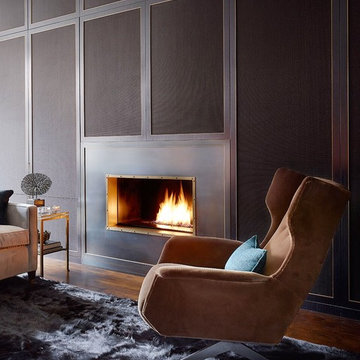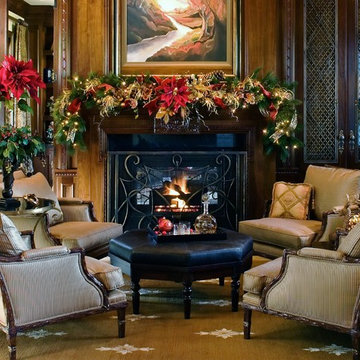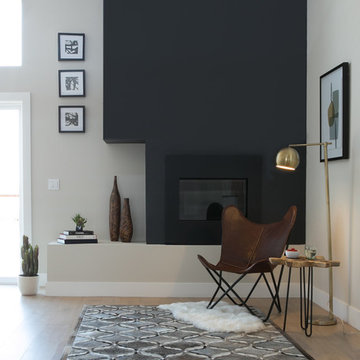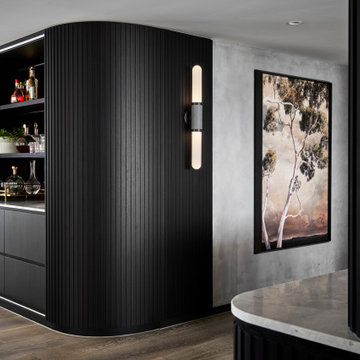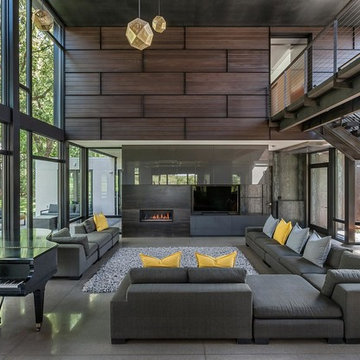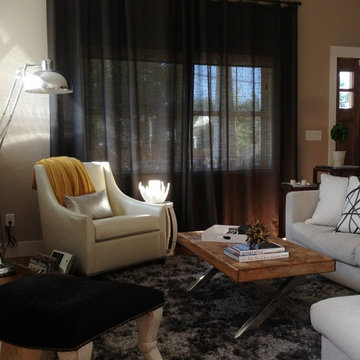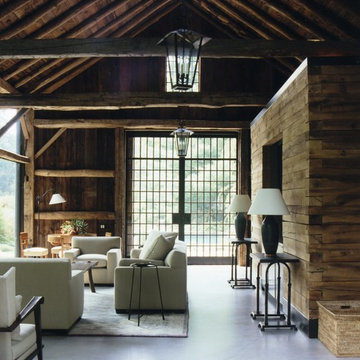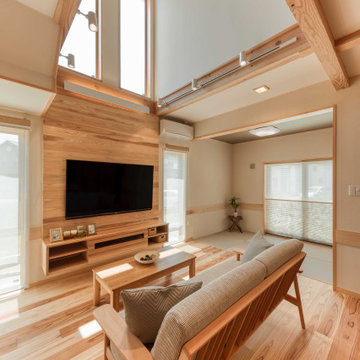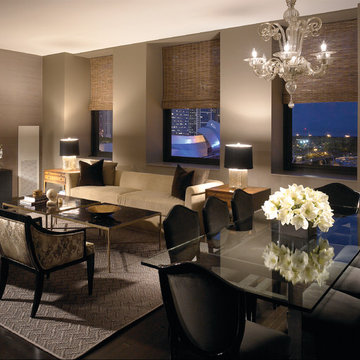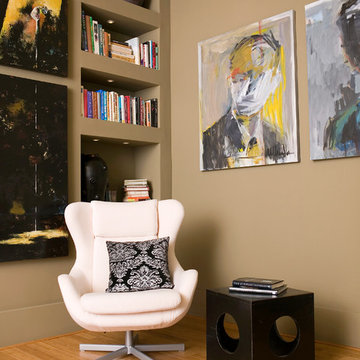Black Living Room with Brown Walls Ideas and Designs
Refine by:
Budget
Sort by:Popular Today
141 - 160 of 1,078 photos
Item 1 of 3
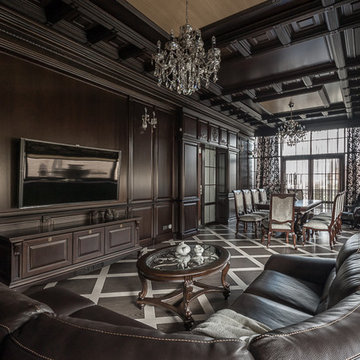
По истине классическая веранда, облицованная полностью в натуральное дерево создает ощущение семейного имения. Стеновые панели буазери. Кессонный потолок.
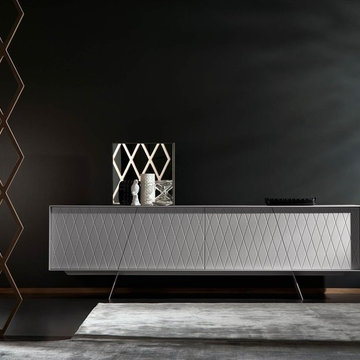
Exklusive Design Sideboard aus Griechenland. Das al2 e-klipse 003 hat vier Türen, die sich durch Druck auf die Front öffnen und schließen lassen.

VPC’s featured Custom Home Project of the Month for March is the spectacular Mountain Modern Lodge. With six bedrooms, six full baths, and two half baths, this custom built 11,200 square foot timber frame residence exemplifies breathtaking mountain luxury.
The home borrows inspiration from its surroundings with smooth, thoughtful exteriors that harmonize with nature and create the ultimate getaway. A deck constructed with Brazilian hardwood runs the entire length of the house. Other exterior design elements include both copper and Douglas Fir beams, stone, standing seam metal roofing, and custom wire hand railing.
Upon entry, visitors are introduced to an impressively sized great room ornamented with tall, shiplap ceilings and a patina copper cantilever fireplace. The open floor plan includes Kolbe windows that welcome the sweeping vistas of the Blue Ridge Mountains. The great room also includes access to the vast kitchen and dining area that features cabinets adorned with valances as well as double-swinging pantry doors. The kitchen countertops exhibit beautifully crafted granite with double waterfall edges and continuous grains.
VPC’s Modern Mountain Lodge is the very essence of sophistication and relaxation. Each step of this contemporary design was created in collaboration with the homeowners. VPC Builders could not be more pleased with the results of this custom-built residence.
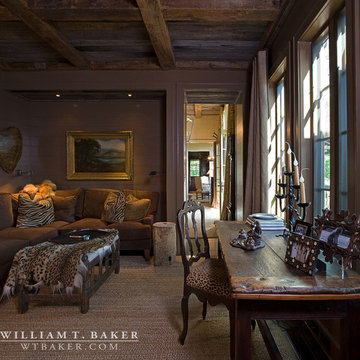
James Lockheart phot
Can you imagine enjoying this cozy sitting area with a stone fireplace and rustic wood ceiling? Interiors by Kathleen Rivers.
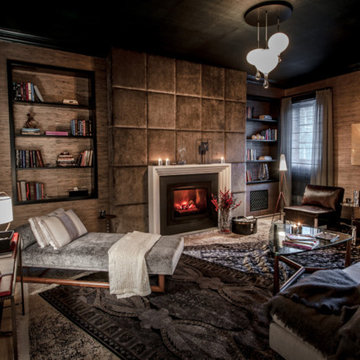
Design by Campion Platt in the 2015 Holiday House featuring our Gaumont mantle in limestone along with the Chesney’s electric fire
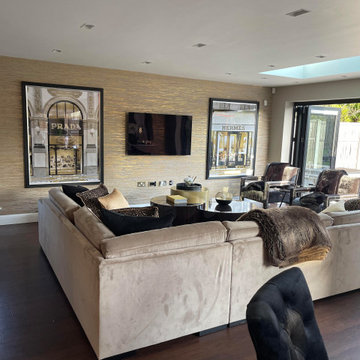
In designing a chic modern living room with brown colouring, bespoke furniture, and velvet fabrics, I have created a luxurious and sophisticated space that exudes elegance and style. Main walls have been wallpapered in a luxurious gold colouring whilst the other walls have been painted in a warm shade of brown, providing a rich and cozy backdrop for the room. Bespoke furniture pieces, such as a sleek coffee table with intricate detailing and a custom designed sofa with clean lines and plush velvet upholstery in a luscious soft brown colouring takes centre stage in the space. Accent chairs in a complementary shade of chocolate brown add depth and texture to the room. The room is adorned with metallic accents in gold and different shades of brown adding a touch of glamour and refinement to the modern aesthetic. Overall, I designed a chic modern living room with a brown colouring scheme using bespoke furniture which exudes sophistication and elegance, creating a space that is both inviting and visually stunning.
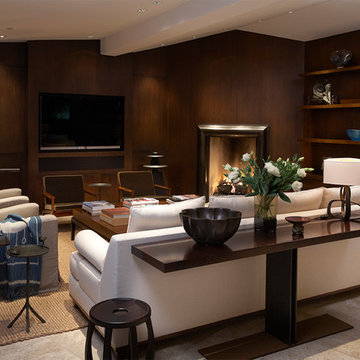
Living room featuring custom walnut paneling with bronze open fireplace surrounded with antique brick. Sleek contemporary feel with Christian Liaigre linen slipcovered chairs, Mateliano from HollyHunt sofa & vintage indigo throw.
Herve Vanderstraeten lamp
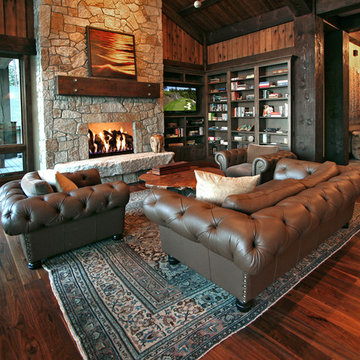
The great room adjacent to the kitchen shows the 2nd rock-walled fireplace in the home as well as built-in shelving and entertainment center. The restored cabin, now guest house, sits next door. This home on Lake Coeur d’Alene in northern Idaho was built by general contractor, Matt Fisher under Ginno Construction. Matt is now building luxury custom homes as owner and president of Shelter Associates.
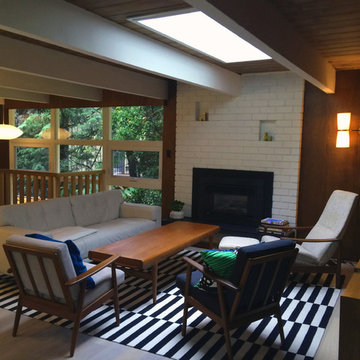
The owner carefully selected and purchased beautiful mid century furniture and light fixtures to compliment the era of the house.
Black Living Room with Brown Walls Ideas and Designs
8
