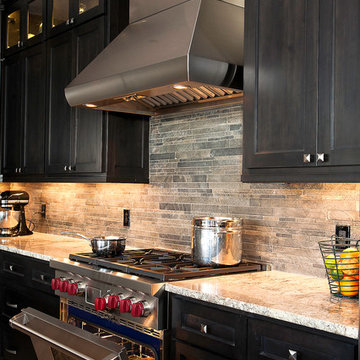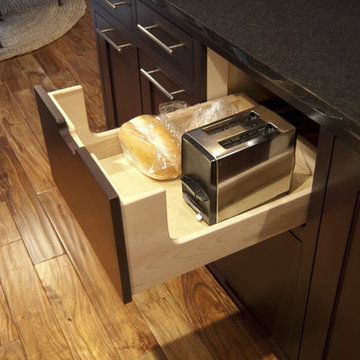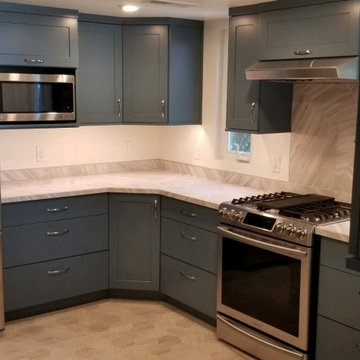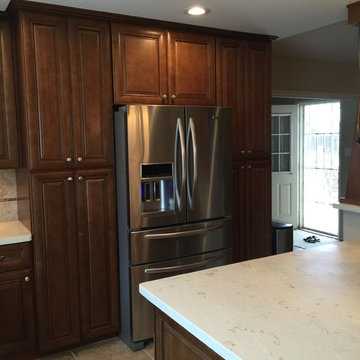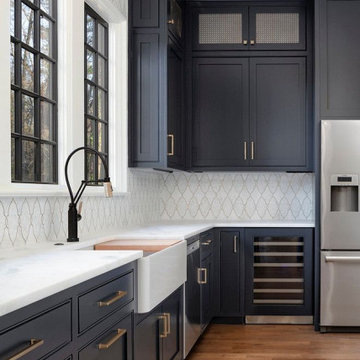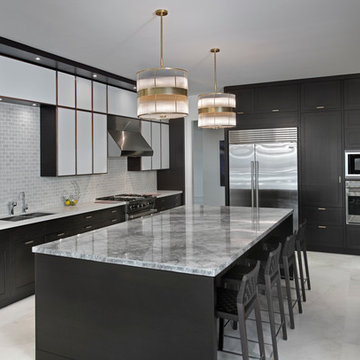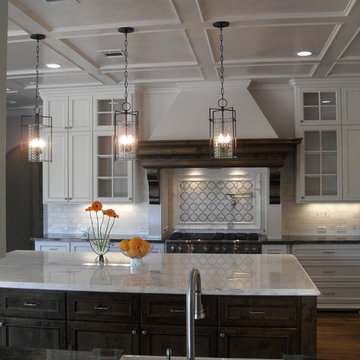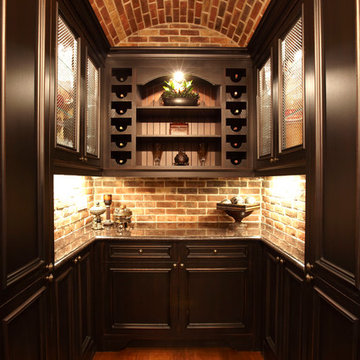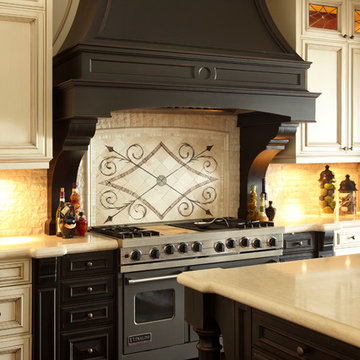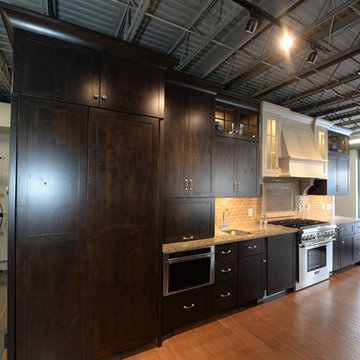Black Kitchen with Stone Tiled Splashback Ideas and Designs
Refine by:
Budget
Sort by:Popular Today
161 - 180 of 4,000 photos
Item 1 of 3
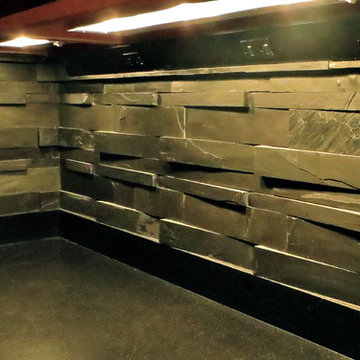
This client asked me to provide them with ample storage in their ski vacation condo's kitchen. I wanted to take advantage of the end wall to maximize the countertop and give them more storage with a cabinet under the new range that is 92" wide. Even though the cabinet is well supported, the cabinet opening has no center divider which would hinder any individual seeking out pots and kettles from below. The other elements fell into logical places including a generous pantry to the right of the refrigerator.
In trying to maintain the sleek look of the backsplash, I worked diligently with the electrician to avoid outlets in the backsplash area as much as possible using Task Lighting's angled power strips. I love working with the outlet strips that tuck up under the cabinetry; they are brilliantly discreet.
One of the special elements in this kitchen is the log pedestal base under the cantilevered bar top that is a continuation of the cap on the half wall. This log is from my neighbor's tree which they were cutting down in perfect timing with this renovation. Other components from this same tree are incorporated elsewhere in the condo. Surrounding the bar top are great wrought iron bar stools from Charleston Forge
Photo by Sandra J. Curtis, ASID
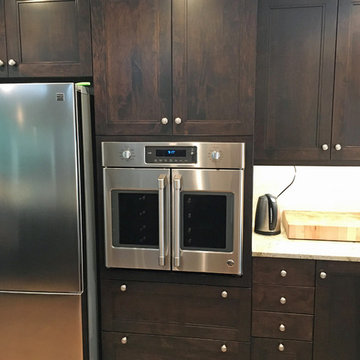
Refrigerator niche (partial view) and custom tall oven cabinet with a dark stain on maple, and a French door convection oven.

old stone cottage with contemporary steel cabinets and concrete countertops. old butcher block built into steel cabinetry.
This 120 year old one room stone cabin features real rock walls and fireplace in a simple rectangle with real handscraped exposed beams. Old concrete floor, from who knows when? The stainless steel kitchen is new, everything is under counter, there are no upper cabinets at all. Antique butcher block sits on stainless steel cabinet, and an old tire chain found on the old farm is the hanger for the cooking utensils. Concrete counters and sink. Designed by Maraya Interior Design for their best friend, Paul Hendershot, landscape designer. You can see more about this wonderful cottage on Design Santa Barbara show, featuring the designers Maraya and Auriel Entrekin.
All designed by Maraya Interior Design. From their beautiful resort town of Ojai, they serve clients in Montecito, Hope Ranch, Malibu, Westlake and Calabasas, across the tri-county areas of Santa Barbara, Ventura and Los Angeles, south to Hidden Hills- north through Solvang and more.
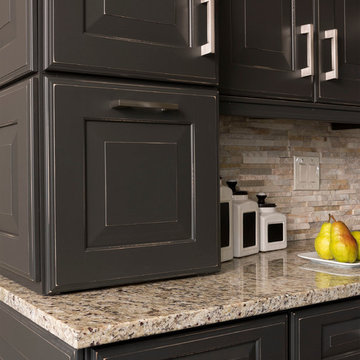
Transitional galley kitchen featuring dark, raised panel perimeter cabinetry with a light colored island. Engineered quartz countertops, matchstick tile and dark hardwood flooring. Photo courtesy of Jim McVeigh, KSI Designer. Dura Supreme Bella Maple Graphite Rub perimeter and Bella Classic White Rub island. Photo by Beth Singer.
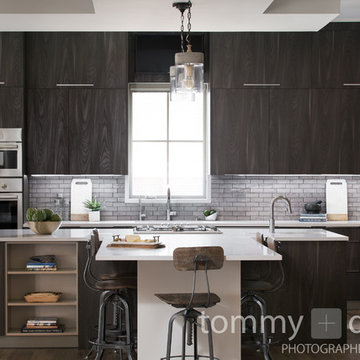
Kitchen in modern home for Alexander Modern Homes, styled and furnished by Riverworks Design Studio. Photography by Tommy Daspit Photographer, an architectural and interiors photographer in Birmingham Alabama. See more of his work at http://tommydaspit.com
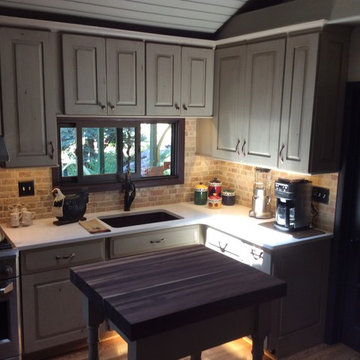
These homemade cabinets needed a serious refresh. We took the tired, storage-lacking kitchen cabinets and turned it into a bright, rustic kitchen dream - all while keeping the existing floor plan! We used Rev-A-Shelf components for salvaging every inch of the cabinets which are a rustic looking Knotty Alder; as is the island which featured a custom made walnut butcher block.
To brighten the space, we used light colored Silestone countertops to complement the hammered copper sink and oil rubbed bronze faucet. To add to the ambiance, we used a chiseled travertine backsplash and toe kick & soffit lighting, adding LED lights in the cabinets to light-up when the doors were opened.
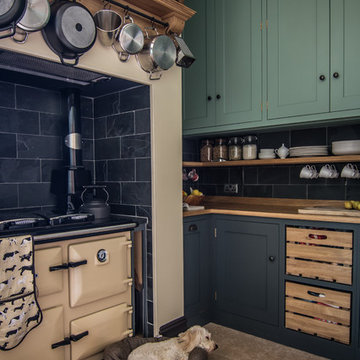
Tall oak wall cabinets painted in Farrow & Ball Chappell Green sit in this impressive converted chapel. Base cabinets contrast perfectly in Farrow & Ball Down Pipe. Oak worktops and shelving attached to slate wall tiles marry perfectly with the limestone flooring. The Rayburn range has tray slots built on the side. Toffee the dog enjoys the warmth while Steve the antlers watches over.
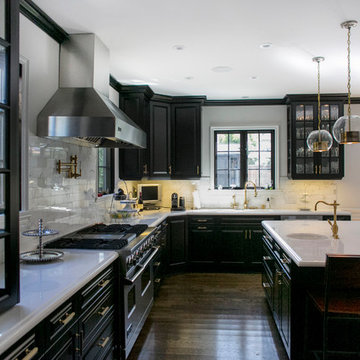
Design by Abby Wolf Weiss Interiors | photo by Jessica Claire | www.jessicaclaire.net
Black Kitchen with Stone Tiled Splashback Ideas and Designs
9

