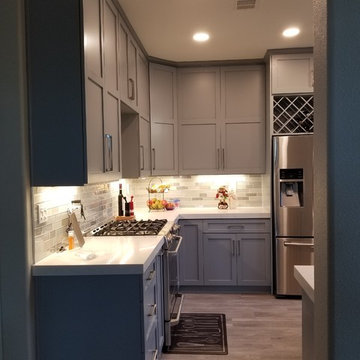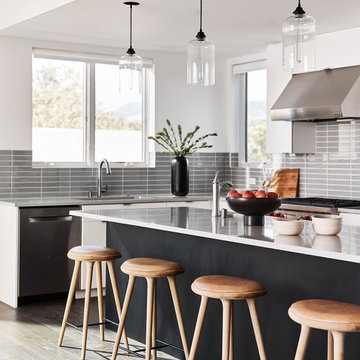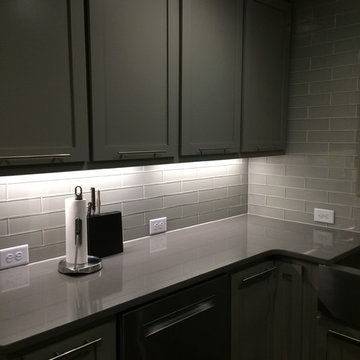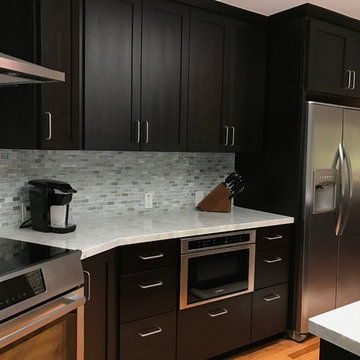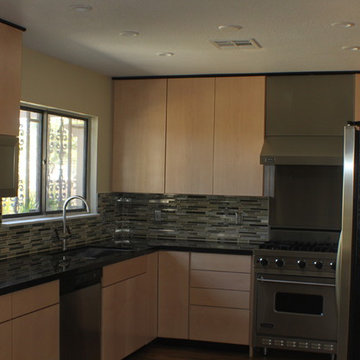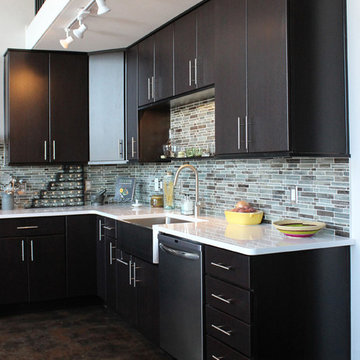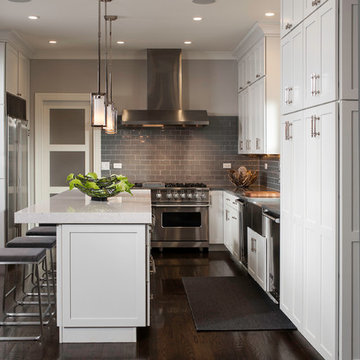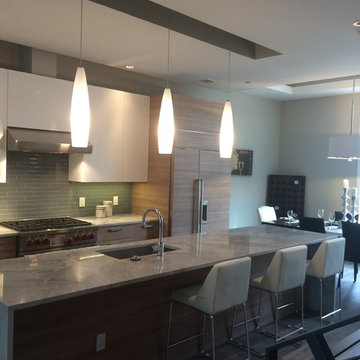Black Kitchen with Glass Tiled Splashback Ideas and Designs
Refine by:
Budget
Sort by:Popular Today
81 - 100 of 5,094 photos
Item 1 of 3
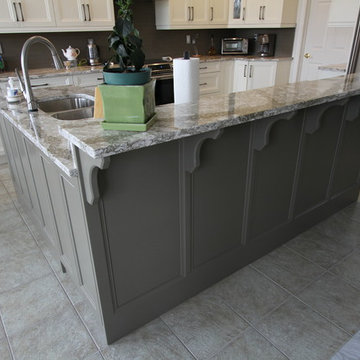
This home is ideally situated overlooking a golf course fairway and beautiful Lake Scugog. All it needed was a great kitchen to work in and take advantage of the views. We started with new HDF cabinetry finished in the custom chosen Benjamin Moore colour. Extra height upper cabinets were used with crown extended right to the ceiling, follwed by Cambria quartz countertops and a glass backsplash to finish it all off. While we were at it, the fireplace surround was also done in quartz matching the countertops. The end result is a beautiful kitchen that really compliments their home and lifestyle.
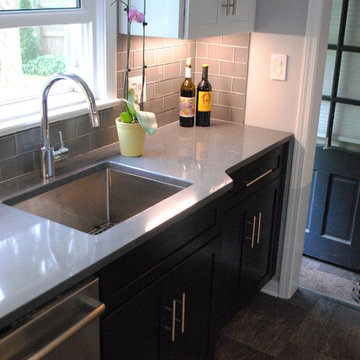
Small square kitchen that's used as main entrance to house. Complete remodel of a 1941 ranch.
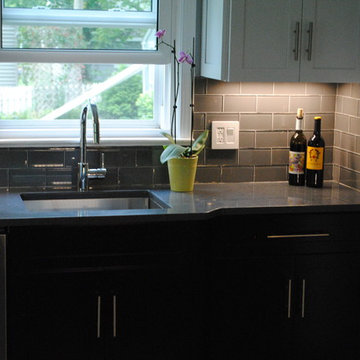
Small square kitchen that's used as main entrance to house. Complete remodel of a 1941 ranch.
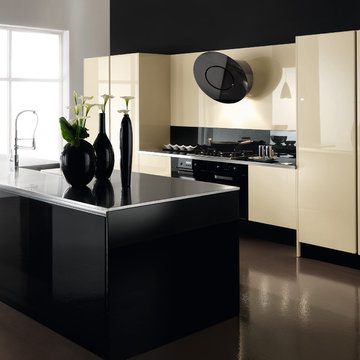
The DIVA COLLECTION combines technology, the warmth of wood, the use of modern materials, and the feelings that only natural materials can convey with their matte surfaces. Examples include fine walnut and the strongly accented grain and porosity of a wood such as oak, which offers the tactile sensation of natural wood. Thanks to special processing, a “mirror” effect can be created using polyester surfaces on ebony or walnut. Specifically, the veneer is given a gloss finish with five coats of waxed polyester varnish (the edges receive some ten coats of varnish) to obtain a unique, prestigious product.
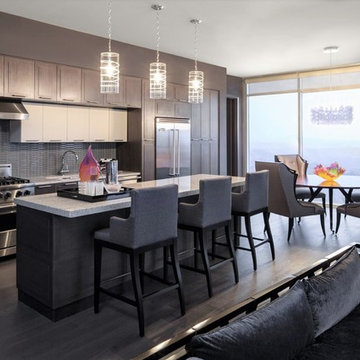
A dramatic space was whaty we were going for when we designed this condominium for our client. We created exactly what he had hoped for and more with a simplistic enviroment. From the netruals of taupe and graythe the pop of color in the art work we have achieved what we set out to do. Most of the furnishings are custom built and all of the pieces were finished just for our client. This makes the look one of a kind.
Interior Designer: Bryan A. Kirkland
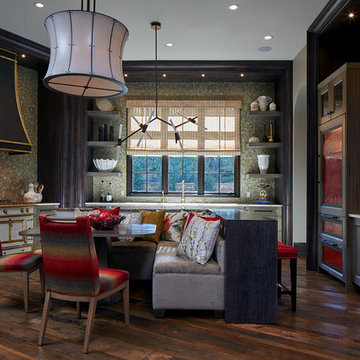
Lack of symmetry in this angled, open floor plan kitchen was the key challenge. The L-shaped island, which I lined up with two of the walls, resolved the issue. The renewable Red Grandis Wood cabinets (eucalyptus) are finished in weathered gray along the perimeter and creamy white on the island. I provided layers of lighting, including the oversized drum chandelier above the table, which is enclosed on the bottom so that the bulbs are not visible. I also chose a branch chandlier above the island workspace and recessed can lights on the ceiling for whole-room illumination.
Photo by Brian Gassel
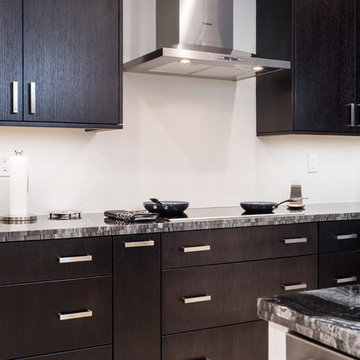
Two-toned full kitchen remodel featuring white island cabinetry and black cabinetry on the perimeter. Also featuring beautiful granite countertops and stainless steel appliances. Backsplash features unique recycled glass tiles. New floors featuring polished marble.
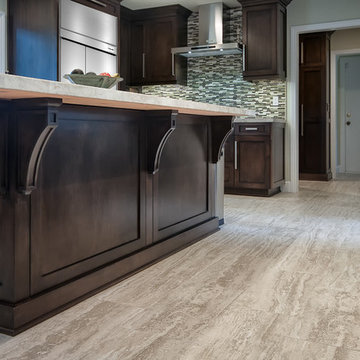
We removed the wall between the dining room and kitchen to open up the kitchen and to improve access. We demoed the kitchen down to the studs and added a large picture window for better air circulation. Completely rearranged the kitchen and added a large center island. Contemporary details mixed with traditional details help bring this mid century home into the 21st century.
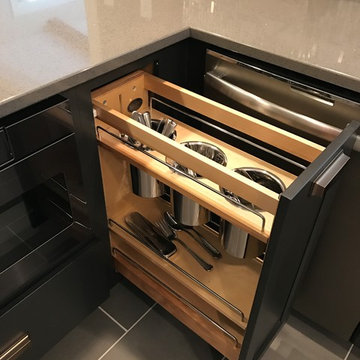
The kitchen was designed in Starmark Cabinetry's Maple Cosmopolitan featuring a tuxedo style with White and Graphite finishes. The Vicostone quartz counters are Sparkling Grey Poilshed. Hardware is from Hickory Hardware in Verona Bronze. Appliances from GE in Slate with a Sharp microwave drawer.
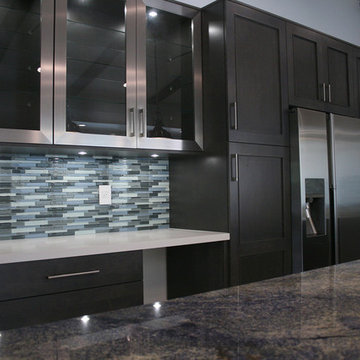
The kitchen features Espresso Omega Shaker Cabinets around the kitchen perimeter with White Quartz Counter Top and mosaic glass backsplash. The perimeter cabinets also have 4 accent cabinets with aluminum doors and clear glass to match the stainless steel refrigerator, dishwasher, wall oven and microwave.
The island at the kitchen center is made of Blue Omega Shaker Cabinets with a beautiful Granite Azu lBahia Counter Top (Blue Granite).

BeachHaus is built on a previously developed site on Siesta Key. It sits directly on the bay but has Gulf views from the upper floor and roof deck.
The client loved the old Florida cracker beach houses that are harder and harder to find these days. They loved the exposed roof joists, ship lap ceilings, light colored surfaces and inviting and durable materials.
Given the risk of hurricanes, building those homes in these areas is not only disingenuous it is impossible. Instead, we focused on building the new era of beach houses; fully elevated to comfy with FEMA requirements, exposed concrete beams, long eaves to shade windows, coralina stone cladding, ship lap ceilings, and white oak and terrazzo flooring.
The home is Net Zero Energy with a HERS index of -25 making it one of the most energy efficient homes in the US. It is also certified NGBS Emerald.
Photos by Ryan Gamma Photography
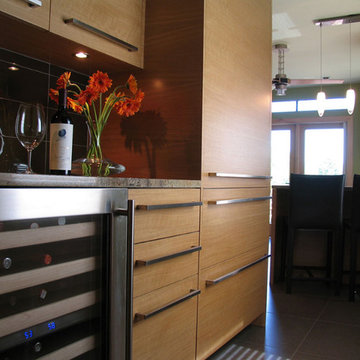
The transition corridor into the kitchen from the dining room was enlarged by taking a limited amount of space from the closets behind allowing for full depth cabinets and a fully integrated Sub-Zero refrigerator. This has become the sine storage area and a wonderful place to serve your guest drinks.
Black Kitchen with Glass Tiled Splashback Ideas and Designs
5
