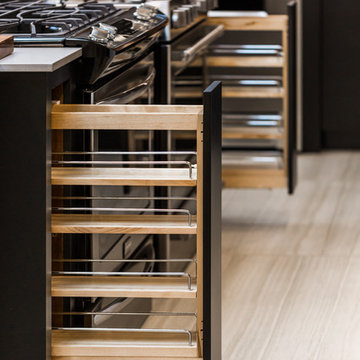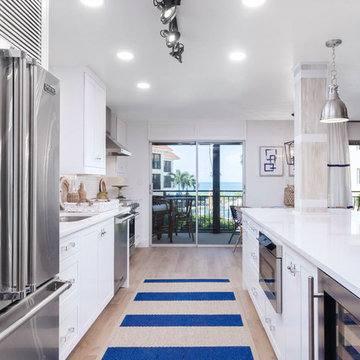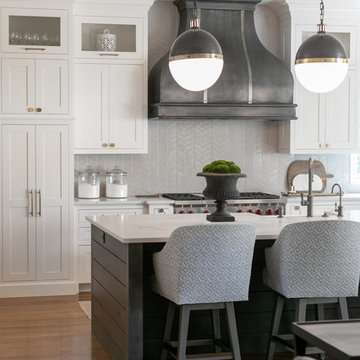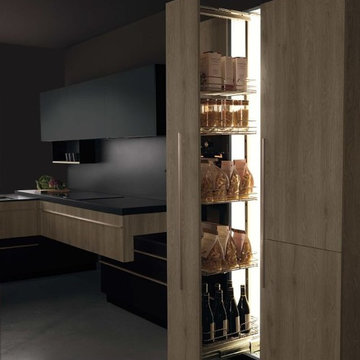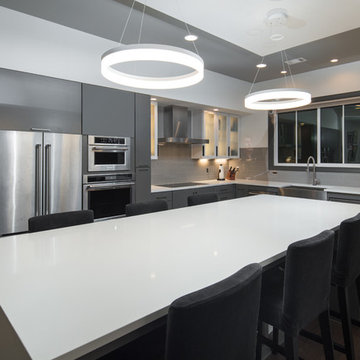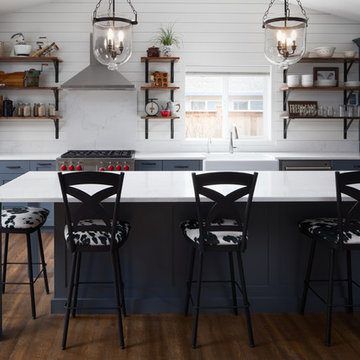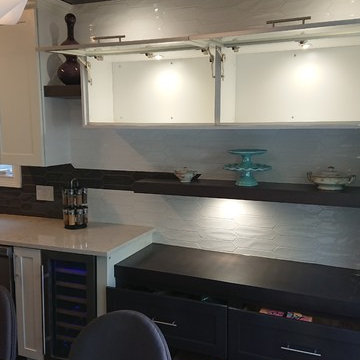Black Kitchen with Engineered Stone Countertops Ideas and Designs
Refine by:
Budget
Sort by:Popular Today
41 - 60 of 14,598 photos
Item 1 of 3

In our world of kitchen design, it’s lovely to see all the varieties of styles come to life. From traditional to modern, and everything in between, we love to design a broad spectrum. Here, we present a two-tone modern kitchen that has used materials in a fresh and eye-catching way. With a mix of finishes, it blends perfectly together to create a space that flows and is the pulsating heart of the home.
With the main cooking island and gorgeous prep wall, the cook has plenty of space to work. The second island is perfect for seating – the three materials interacting seamlessly, we have the main white material covering the cabinets, a short grey table for the kids, and a taller walnut top for adults to sit and stand while sipping some wine! I mean, who wouldn’t want to spend time in this kitchen?!
Cabinetry
With a tuxedo trend look, we used Cabico Elmwood New Haven door style, walnut vertical grain in a natural matte finish. The white cabinets over the sink are the Ventura MDF door in a White Diamond Gloss finish.
Countertops
The white counters on the perimeter and on both islands are from Caesarstone in a Frosty Carrina finish, and the added bar on the second countertop is a custom walnut top (made by the homeowner!) with a shorter seated table made from Caesarstone’s Raw Concrete.
Backsplash
The stone is from Marble Systems from the Mod Glam Collection, Blocks – Glacier honed, in Snow White polished finish, and added Brass.
Fixtures
A Blanco Precis Silgranit Cascade Super Single Bowl Kitchen Sink in White works perfect with the counters. A Waterstone transitional pulldown faucet in New Bronze is complemented by matching water dispenser, soap dispenser, and air switch. The cabinet hardware is from Emtek – their Trinity pulls in brass.
Appliances
The cooktop, oven, steam oven and dishwasher are all from Miele. The dishwashers are paneled with cabinetry material (left/right of the sink) and integrate seamlessly Refrigerator and Freezer columns are from SubZero and we kept the stainless look to break up the walnut some. The microwave is a counter sitting Panasonic with a custom wood trim (made by Cabico) and the vent hood is from Zephyr.

Design Excellence Award winning kitchen.
The open kitchen and family room coordinate in colors and performance fabrics; the vertical striped chair backs are echoed in sofa throw pillows. The antique brass chandelier adds warmth and history. The island has a double custom edge countertop providing a unique feature to the island, adding to its importance. The breakfast nook with custom banquette has coordinated performance fabrics. Photography: Lauren Hagerstrom
Photography-LAUREN HAGERSTROM

Transitional white kitchen with quartz counter-tops and polished nickel fixtures.
Photography: Michael Alan Kaskel
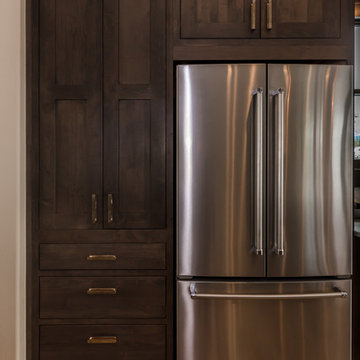
Builder | Thin Air Construction |
Electrical Contractor- Shadow Mtn. Electric
Photography | Jon Kohlwey
Designer | Tara Bender
Starmark Cabinetry
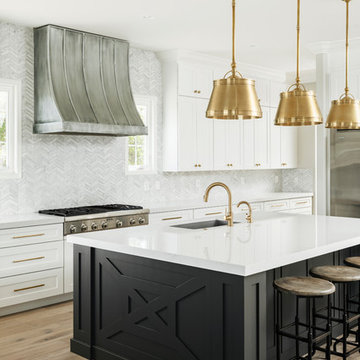
Open Kitchen with large island. Two-tone cabinetry with decorative end panels. White quartz counters with stainless steel hood and brass pendant light fixtures.

This creative transitional space was transformed from a very dated layout that did not function well for our homeowners - who enjoy cooking for both their family and friends. They found themselves cooking on a 30" by 36" tiny island in an area that had much more potential. A completely new floor plan was in order. An unnecessary hallway was removed to create additional space and a new traffic pattern. New doorways were created for access from the garage and to the laundry. Just a couple of highlights in this all Thermador appliance professional kitchen are the 10 ft island with two dishwashers (also note the heated tile area on the functional side of the island), double floor to ceiling pull-out pantries flanking the refrigerator, stylish soffited area at the range complete with burnished steel, niches and shelving for storage. Contemporary organic pendants add another unique texture to this beautiful, welcoming, one of a kind kitchen! Photos by David Cobb Photography.
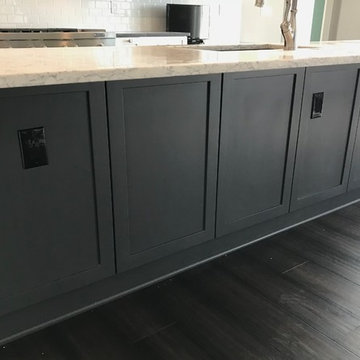
Kitchen: Custom Amish Cabinets. They chose a shaker door style. The perimeter is painted extra white and the island is painted peppercorn grey. The perimeter countertop is Hanstone Grigio Quartz and on the island it is Viatera Rococo Quartz. They have a large single bowl undermount quartz sink.
Butlers Pantry: Custom Amish Cabinets. They chose a shaker door style and it is painted peppercorn grey color. The countertops are Viatera Rococo Quartz.
Laundry: Waypoint Cabinets. The door style is 410F and the color is Painted Stone. The countertops are Laminate and the color is Midnight Stone.
Master Bath: Custom Amish Cabinets. The stain color of these cabinets is called peppercorn stain. The countertops at Hanstone Ajanta Quartz with white undermount rectangle sinks.
Master Closet Top: This top is cultured marble material and the color is called White Out.
Baby Bath: Waypoint Cabinets. The door style is 644S and the color is called Painted Linen. The countertops are made from cultured marble material and the color is called Alabaster with Wave bowl sink.
Upstairs Bath: Waypoint Cabinets. The door style is 410F and the color is Painted Stone. The countertop is cultured marble and the color is called White Out. They have two wave bowl sinks.
Basement Bath: Waypoint Cabinets. The door style is 410F and the color is called Maple Espresso. The countertop is cultured marble and the color is called White Out. They have chose wave bowl sink.
Basement Kitchenette: Waypoint Cabinets. The door style is 410F and the color is called Maple Espresso. The countertops are Hanstone Blackburn Quartz.
Powder Bath: Custom Amish Cabinets. The color is called painted peppercorn. The countertops are Viatera Rococo Quartz with undermount white sink.
Black Kitchen with Engineered Stone Countertops Ideas and Designs
3

