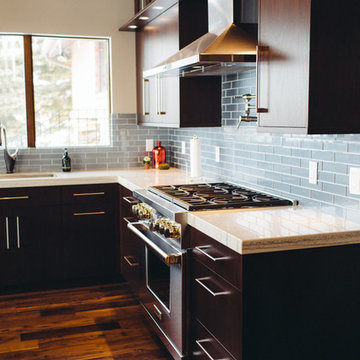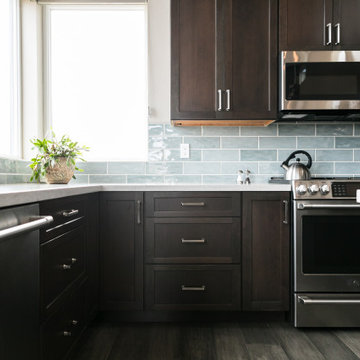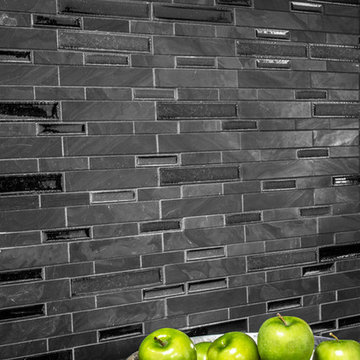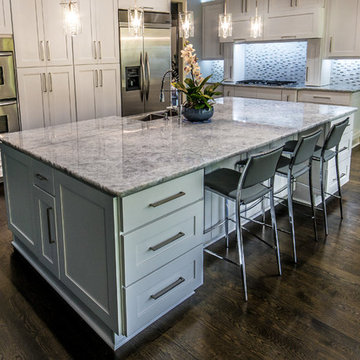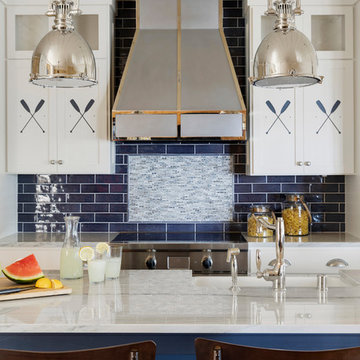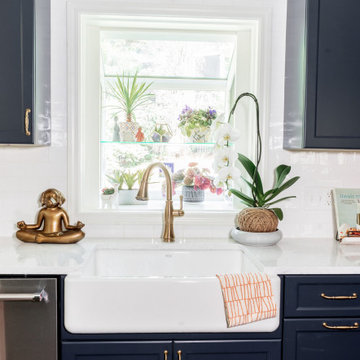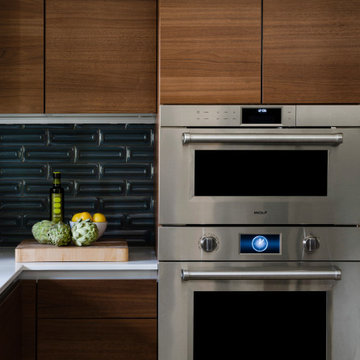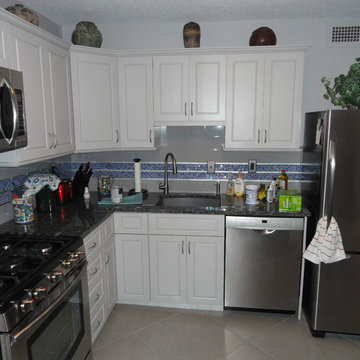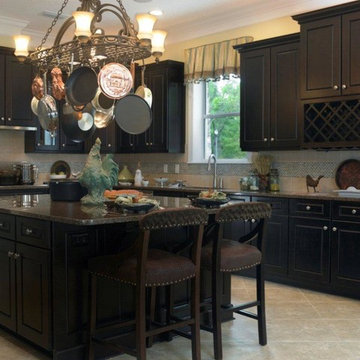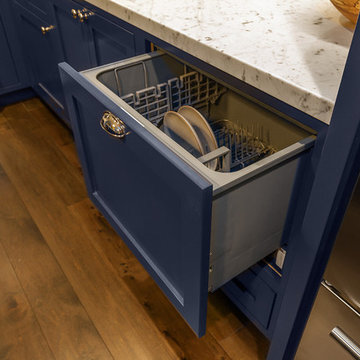Black Kitchen with Blue Splashback Ideas and Designs
Refine by:
Budget
Sort by:Popular Today
141 - 160 of 1,492 photos
Item 1 of 3
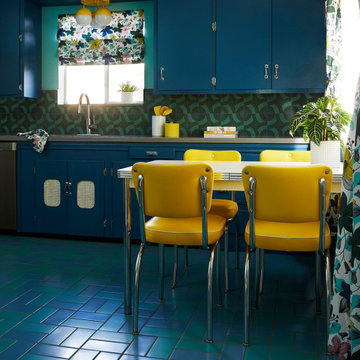
The homeowners, an eclectic and quirky couple, wanted to renovate their kitchen for functional reasons: the old floors, counters, etc, were dirty, ugly, and not usable; lighting was giant fluorescents, etc. While they wanted to modernize, they also wanted to retain a fun and retro vibe. So we modernized with functional new materials: quartz counters, porcelain tile floors. But by using bold, bright colors and mixing a few fun patterns, we kept it fun. Retro-style chairs, table, and lighting completed the look.
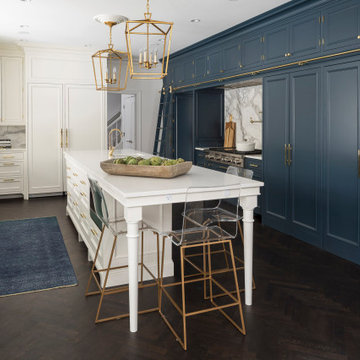
Martha O'Hara Interiors, Interior Design & Photo Styling | John Kraemer & Sons, Builder | Troy Thies, Photography Please Note: All “related,” “similar,” and “sponsored” products tagged or listed by Houzz are not actual products pictured. They have not been approved by Martha O’Hara Interiors nor any of the professionals credited. For information about our work, please contact design@oharainteriors.com.

This white painted kitchen features a splash of color in the blue backsplash tile and reclaimed wood beams that add more character and a focal point to the entire kitchen.
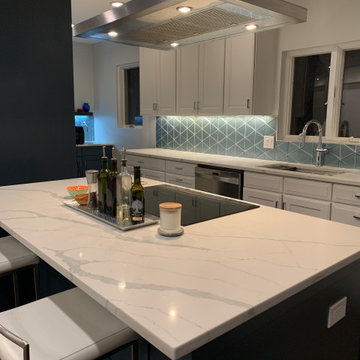
We turned this historic Sauganash dark interior kitchen, family room, and dining room into a modern, bright, open, and family-friendly space. We took down walls, removed closets, added an island with a new hood and an induction cooktop, added a built-in oven and microwave, re-purposed various wood cabinets along with painting them all, added a ton of recessed lights, opened the back wall with a larger sliding door to the deck, installed an updated environmentally-friendly window, built a coordinated entertainment center that also functions as a storage space for jackets and shoes, re-finished the floors on both the first and second floors and the staircase, added a wet bar with a floating shelf, and re-roofed a leaking roof. The blue base cabinets for both the island and the wet bar complement the bright and modern white cabinets along with a the new blue glass backsplash. The island acts as a center point for family and friends to gather. The new larger sliding back door creates a smooth transition from the open interior to the exterior.
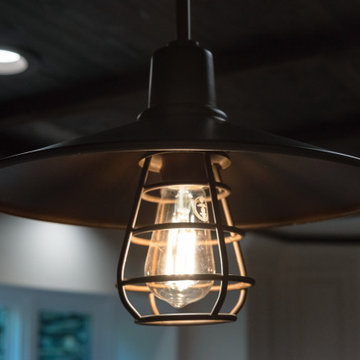
Tying into the industrial red brick crane stove and wooden lintel mantle next to the main kitchen space, these cage industrial pendant lights reflect on the homes historic past and core values. Additionally, their soft incandescent provides a great touch to the intimacy of the space!
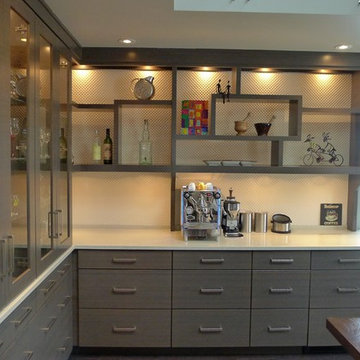
Huge re-model including taking ceiling from a flat ceiling to a complete transformation. Bamboo custom cabinetry was given a grey stain, mixed with walnut strip on the bar and the island given a different stain. Huge amounts of storage from deep pan corner drawers, roll out trash, coffee station, built in refrigerator, wine and alcohol storage, appliance garage, pantry and appliance storage, the amounts go on and on. Floating shelves with a back that just grabs the eye takes this kitchen to another level. The clients are thrilled with this huge difference from their original space.
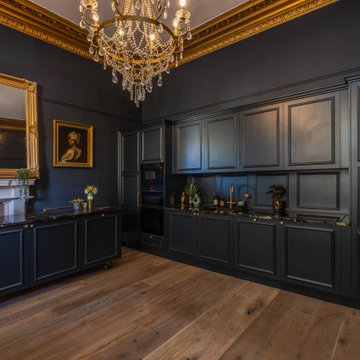
This beautiful hand painted railing kitchen was designed by wood works Brighton. The idea was for the kitchen to blend seamlessly into the grand room. The kitchen island is on castor wheels so it can be moved for dancing.
This is a luxurious kitchen for a great family to enjoy.

AV Architects + Builders
Forest Villa House - Mclean, VA
Open Kitchen/Breakfast area with commercial grade appliances and European style cabinets.
Large entertaining kitchen island with second dishwasher, sink and microwave drawer.
One bar- seating island with waterfall counter detail.
Large walk-in Pantry with pocket doors and custom shelving.
1528 Forrest Villa is situated in the heart of McLean, VA in a well-established neighborhood. This unique site is perfect for this modern house design because it sits at the top of a hill and has a grand view of the landscape.
We have designed a home that feels like a retreat but offers all the amenities a family needs to keep up with the fast pace of Northern VA. The house offers over 8,200 sqft of luxury living area on three finished levels.
The main level is an open-concept floor plan designed to entertain. The central area is the great room and the kitchen separated by a two-sided fireplace, but it’s surrounded by a very generous dining room, a study with custom built-ins and an outdoor covered patio with another gas fireplace. We also have a functional mudroom with a powder room right-off the 3-car garage with plenty of storage. The open stair case anchors the front elevation of the home to the front porch and the site.
The materials used for the home are of the highest quality. From the aluminum clad oversized windows, to the unique roofing structure, the Nichiha rectangular siding and stacked veneer stone, we have hand-picked materials that stand the test of time and complement the modern design of the home.
In total this 8200 sqft home has 6 bedrooms, 7 bathrooms, 2 half-baths and a 3-car garage.
Sean O'Rourke Photography. A one-of-a-kind modern home in the heart of McLean, Virginia.
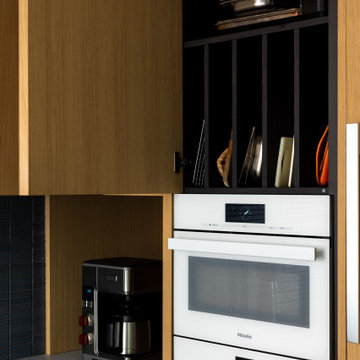
Modern kitchen with medium wood tone cabinets, double white ovens, an induction burner
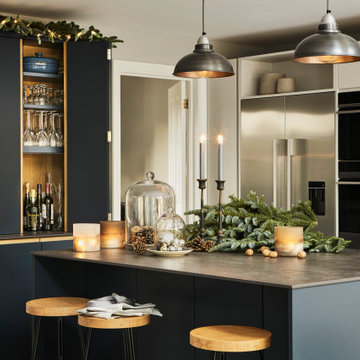
Tucked away in a charming village in Berkshire, Karen and her husband Jerry extended their home and renovated their kitchen space to complete their dream countryside oasis. The spacious, open plan kitchen was inspired by the homes of Karen’s childhood in New Zealand where her big family always congregated around food and cooking in the kitchen. The new space is a drastic change from what they had before, where the kitchen was crammed into a small room at the front of the house.
Black Kitchen with Blue Splashback Ideas and Designs
8
