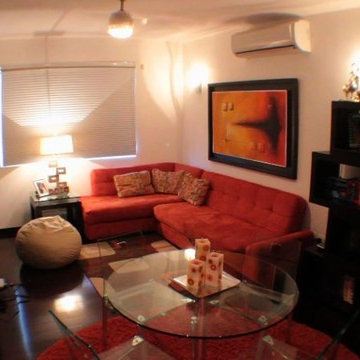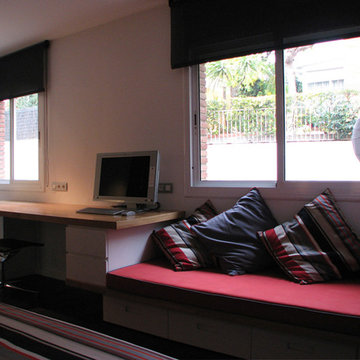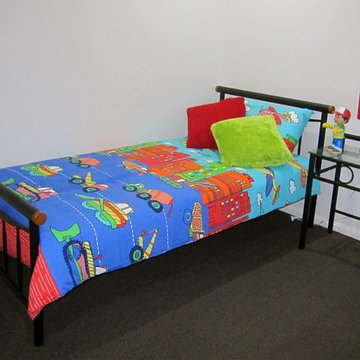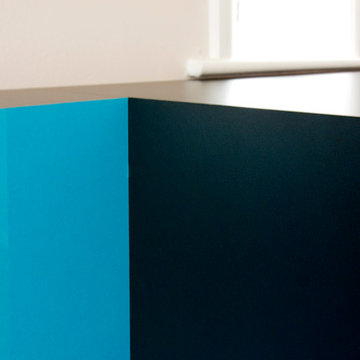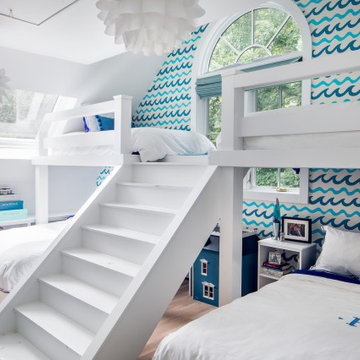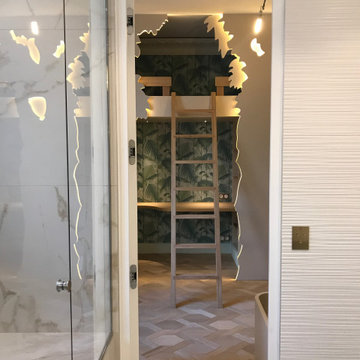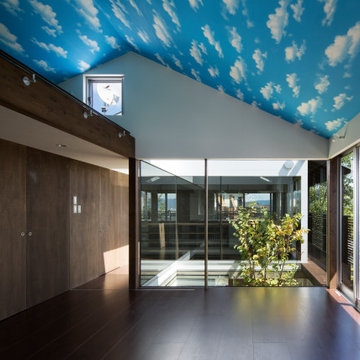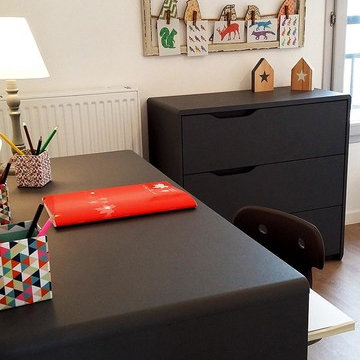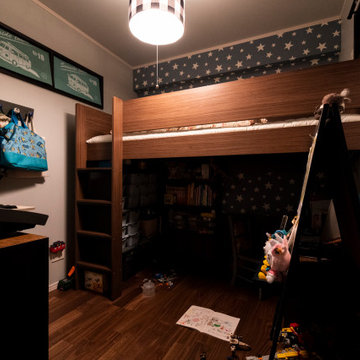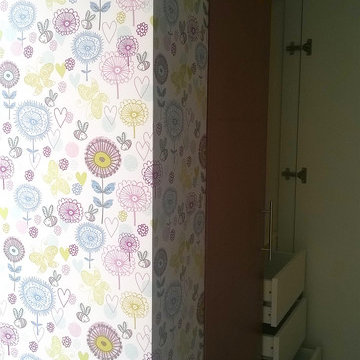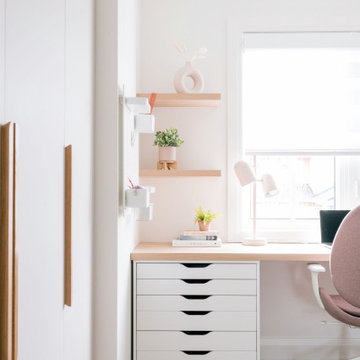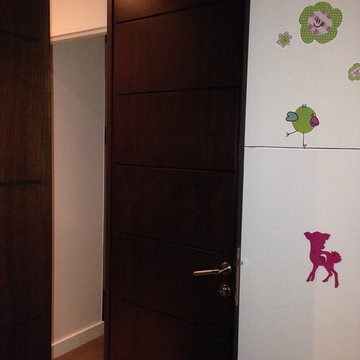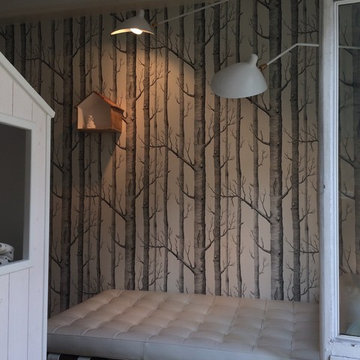Black Kids' Bedroom with White Walls Ideas and Designs
Refine by:
Budget
Sort by:Popular Today
161 - 180 of 220 photos
Item 1 of 3
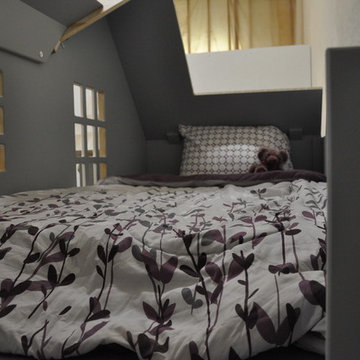
Spanky's Clubhouse can fit two twin beds (one above, one below) or two full beds, If you want a different configuration, let us know.
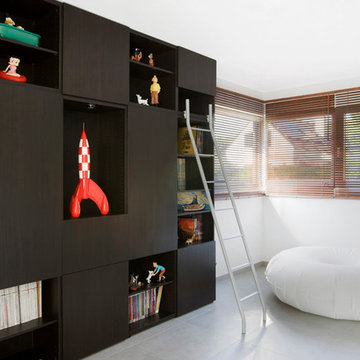
Photo: Laurent Brandajs
Copyright © Laurent Brandajs
All Rights Reserved.
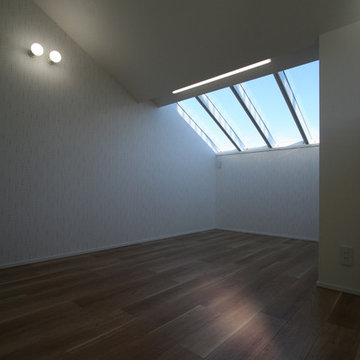
長男家族4人の構成は夫婦+長男+長女です。この部屋は
小学生の長女の部屋です。良く見ると壁のクロスは女の子らしい柄物になっています。
この部屋と隣の長男の部屋の大きなトップライトは、北側に下る勾配屋根の途中を穿ったように設けられていたルーフバルコニーに、垂木を架け渡しガラスを乗せフラットバーで抑えてできています。どちらの部屋にも普通の窓はありますが、換気の効率をよくするために垂木の間の面戸板が外せるようになっており、そこから通気が取れます。

Modern attic children's room with a mezzanine adorned with a metal railing. Maximum utilization of small space to create a comprehensive living room with a relaxation area. An inversion of the common solution of placing the relaxation area on the mezzanine was applied. Thus, the room was given a consistently neat appearance, leaving the functional area on top. The built-in composition of cabinets and bookshelves does not additionally take up space. Contrast in the interior colours scheme was applied, focusing attention on visually enlarging the space while drawing attention to clever decorative solutions.The use of velux window allowed for natural daylight to illuminate the interior, supplemented by Astro and LED lighting, emphasizing the shape of the attic.
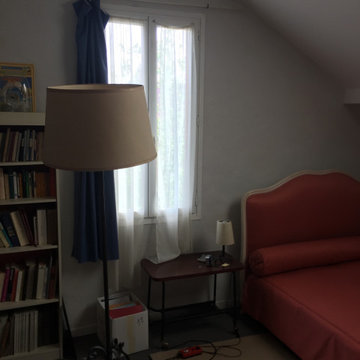
Dans le cadre de leur projet de rénovation de leur maison, nos clients souhaitaient aménager l’une des pièces situées sous les combles en une chambre d’enfant chaleureuse pour leur petite fille de deux ans.
Nos clients venant d’acheter leur maison il fallait rénover totalement l’espace situé sous les combles.
Nous avons donc assisté nos clients dans leur projet d’aménagement de combles en une chambre d’enfant chaleureuse et agréable.
Les travaux ont consisté en :
La pièce a été isolée : la toiture ainsi que les murs de façade.
Les cloisons ont été posées pour créer la chambre
Le sol a été changé par un parquet contrecollé
L’électricité a été refaite
Un radiateur a été posé
Les poutres de la charpente ont été mises en valeurs
Le plafond a été peint en blanc
Les murs ont été peints avec création d’un soubassement délimité par une baguette de bois donnant l’aspect « mouluré » dans l’esprit des maisons bourgeoises
La partie basse du soubassement a été peint dans une teinte forte : rouge type « framboise écrasée »
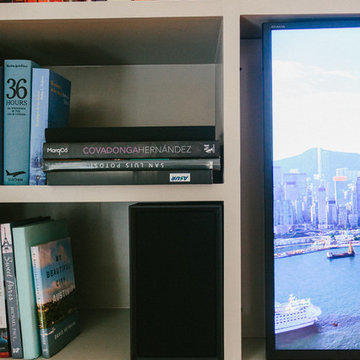
Speakers on either side of the TV disperse sound throughout the space.
Photographer: Alexandra White Photography
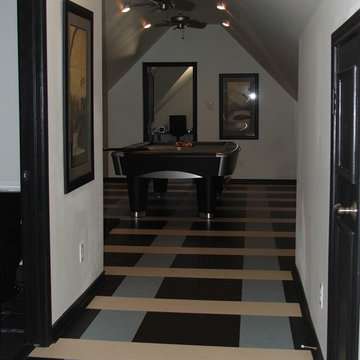
This gameroom, bathroom and bedroom were added in an existing attic space in this West Plano home built in the 1980's.
Black Kids' Bedroom with White Walls Ideas and Designs
9
