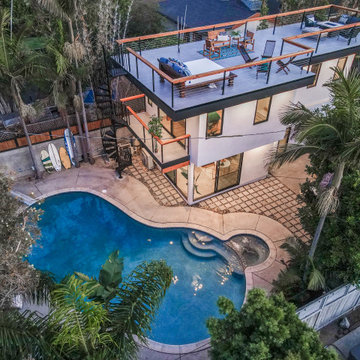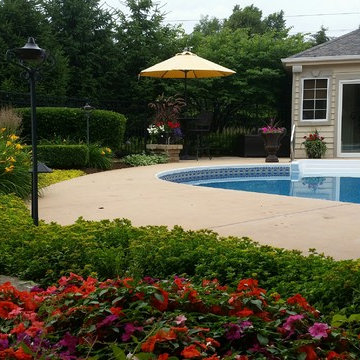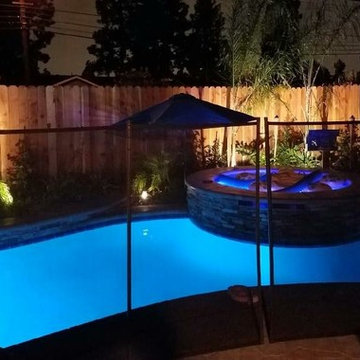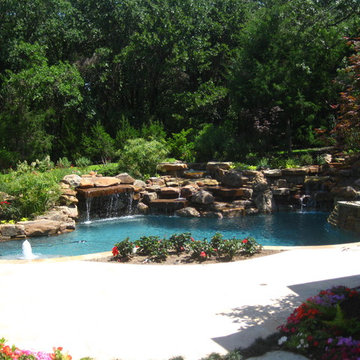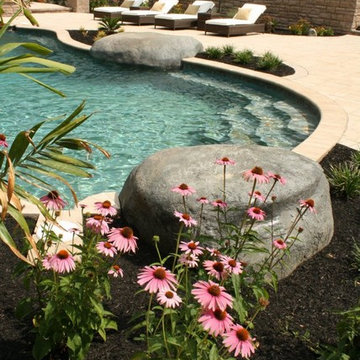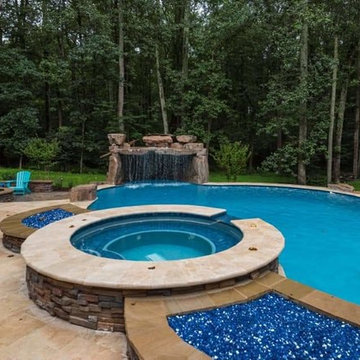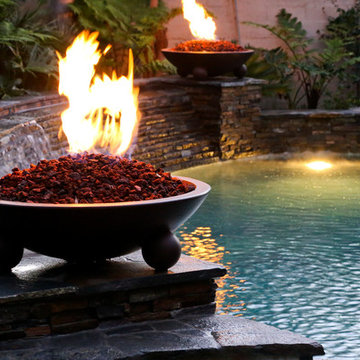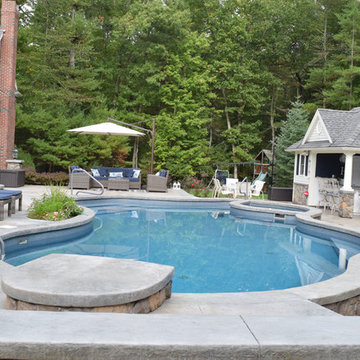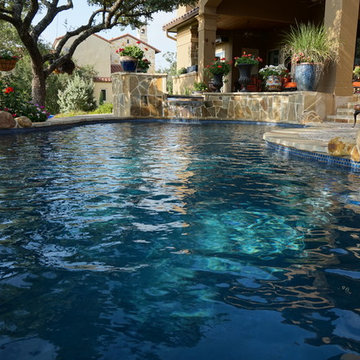Black Kidney-shaped Swimming Pool Ideas and Designs
Refine by:
Budget
Sort by:Popular Today
81 - 100 of 447 photos
Item 1 of 3
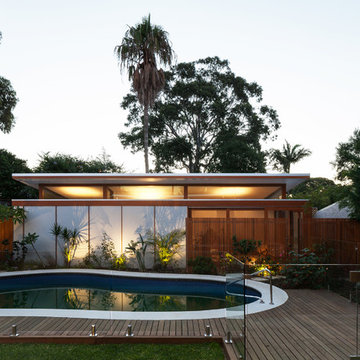
Existing pool with new sandstone copping, new timber deck and landscaping.
New granny flat at rear garden.
Photographer: Katherine Lu
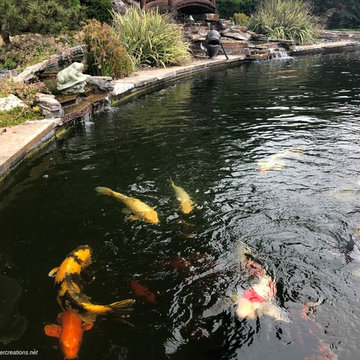
20'x40' naturalistic koi pond with a rock waterfall creek underneath bridge, landscaping and lights included
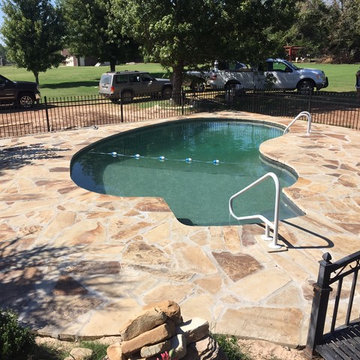
This pool is a polymer vinyl liner pool with flagstone pool deck, 8' steps and hand rail.
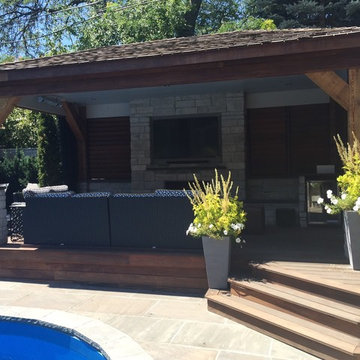
Swimming pool renovation with outdoor sunning area, covered seating area, gazebo, and outdoor fireplace
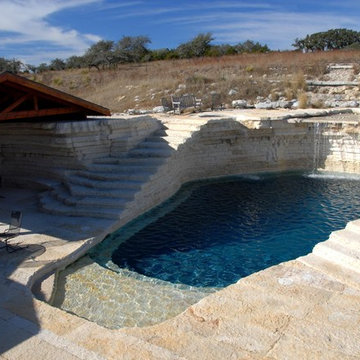
Award winning design and installation of natural pool, spa, outdoor pavilion, property design and landscape / hardscape by Robert Prosser/Southwest Custom Pools.
Photo by G. Hendrix
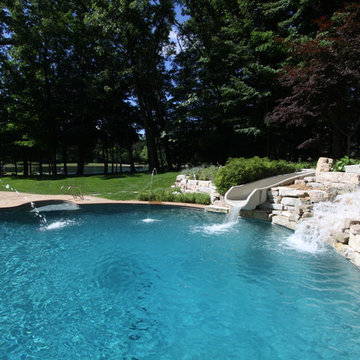
Home automation adds to the simplicity and elegance of this West Michigan backyard pool.
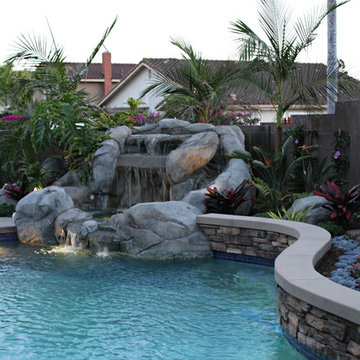
This homeowner was looking for a sophisticated yet functional outdoor space. We sought to keep the space organic but also clean and contemporary. The faux concrete containers give the space edge while the succulents and drought tolerant foliage add a natural feel. The homeowners also wanted to make sure their outdoor design incorporated drought-resistant features. We forwent grass for a cleaner natural stone patio throughout the entire yard making it a perfect space to host outdoor dinner parties in the summer!
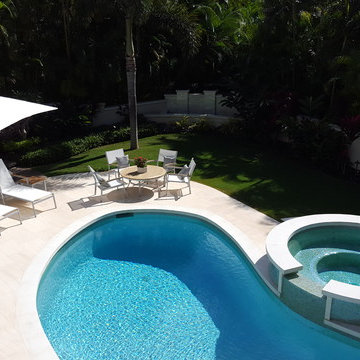
Built in 1998, the 2,800 sq ft house was lacking the charm and amenities that the location justified. The idea was to give it a "Hawaiiana" plantation feel.
Exterior renovations include staining the tile roof and exposing the rafters by removing the stucco soffits and adding brackets.
Smooth stucco combined with wood siding, expanded rear Lanais, a sweeping spiral staircase, detailed columns, balustrade, all new doors, windows and shutters help achieve the desired effect.
On the pool level, reclaiming crawl space added 317 sq ft. for an additional bedroom suite, and a new pool bathroom was added.
On the main level vaulted ceilings opened up the great room, kitchen, and master suite. Two small bedrooms were combined into a fourth suite and an office was added. Traditional built-in cabinetry and moldings complete the look.
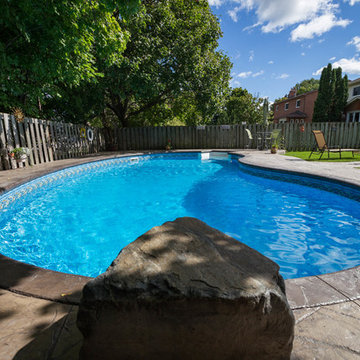
This kidney vinyl liner pool has a 6’ straight white step. We installed a cantilever concrete coping with a separation line 12” from the pool edge giving the allusion of a stone nosing. By using two shades of brown, we delineate the coping. What you can’t see is a drainage system and a concrete knee wall on the fence side which supports the concrete deck and removes the drainage water. We removed the diving board and installed a diving rock. Finally, a blue patterned liner with border was installed.
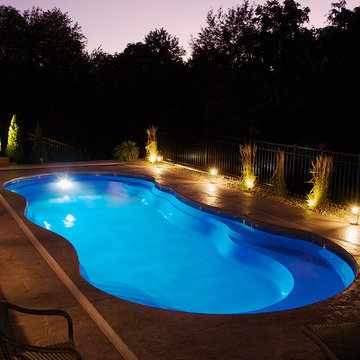
Riviera Color: Sapphire Blue
A great shape and plenty of comfortable seating at one end. Several sets of steps as well. Its such a unique shape as well.
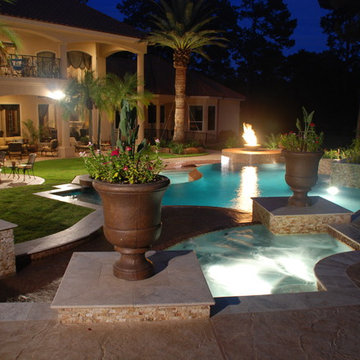
This pool has four different levels with the spa being the high point of the project 30" above finish floor of the house, level two is the glass tile wet deck just below spa spillway, level 3 is the main pool, level four is the lower trough which is at rear patio level. Homes that do not have the proper slopes for vanishing edges, can reverse the topo and create the negative edge that faces the house for a dramatic view, and create wonderful flows of water running towards the house and create incredible views
Black Kidney-shaped Swimming Pool Ideas and Designs
5
