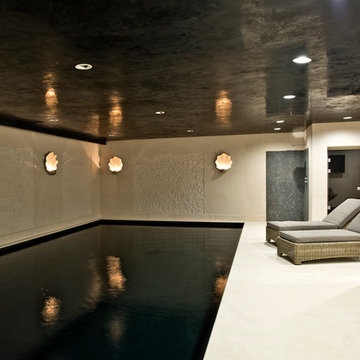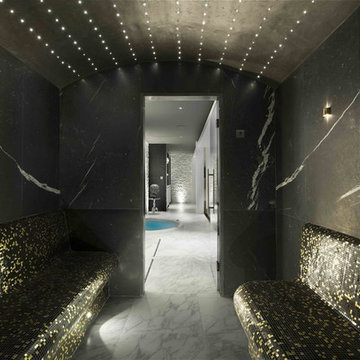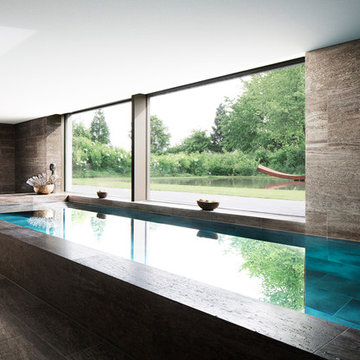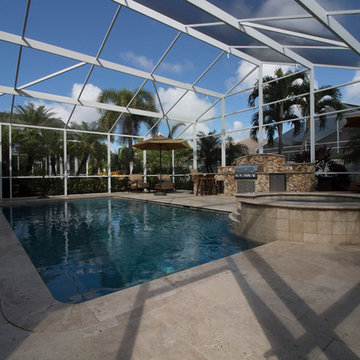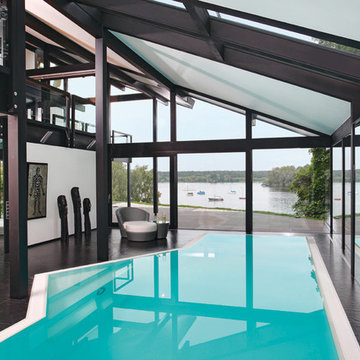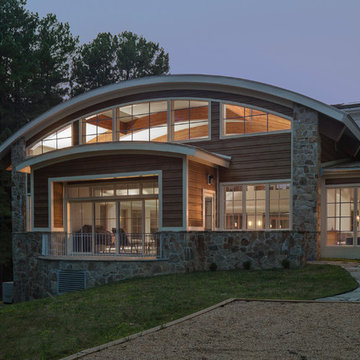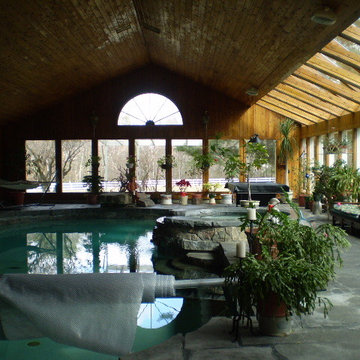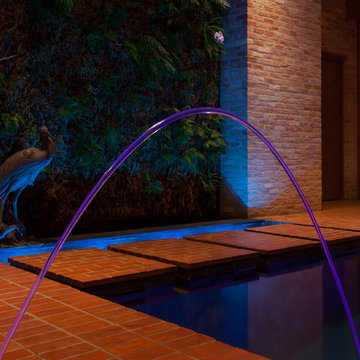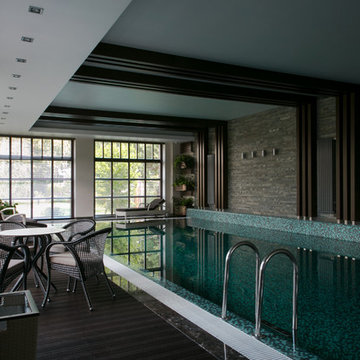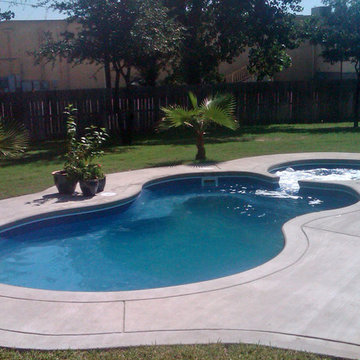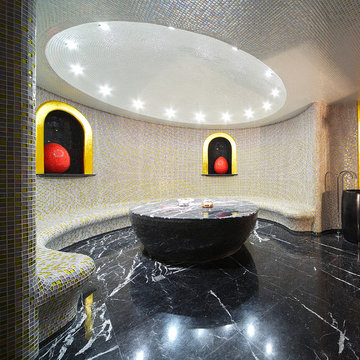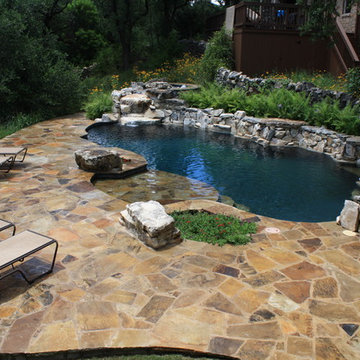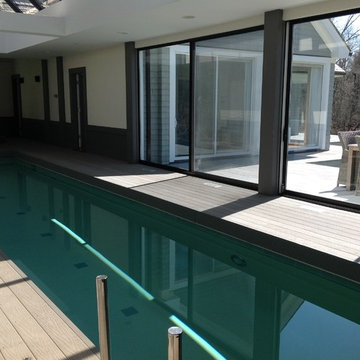Black Indoor Swimming Pool Ideas and Designs
Refine by:
Budget
Sort by:Popular Today
41 - 60 of 270 photos
Item 1 of 3
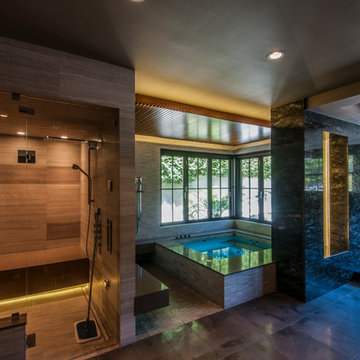
Surrounded by luxury, this hot tub is perfectly placed in a delightful nook with a view to the outdoor gardens.
Photo courtesy of Kingdom Builders
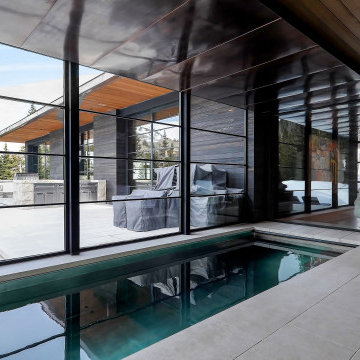
Another view of the surrounding pool windows that provide shelter from the exterior without impeding the visual flow of space.
Custom windows, doors, and hardware designed and furnished by Thermally Broken Steel USA.
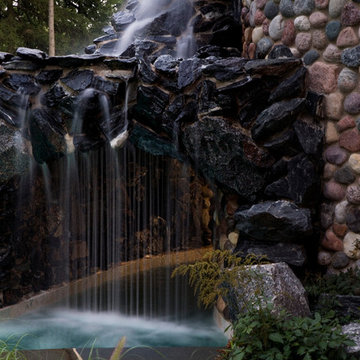
Request Free Quote
This amazing estate project has so many features it is quite difficult to list all of them. Set on 150 Acres, this sprawling project features an Indoor Oval Pool that connects to an outdoor swimming pool with a 65'0" lap lane. The pools are connected by a moveable swimming pool door that actuates with the turn of a key. The indoor pool house also features an indoor spa and baby pool, and is crowned at one end by a custom Oyster Shell. The Indoor sauna is connected to both main pool sections, and is accessible from the outdoor pool underneath the swim-up grotto and waterfall. The 25'0" vanishind edge is complemented by the hand-made ceramic tiles and fire features on the outdoor pools. Outdoor baby pool and spa complete the vessel count. Photos by Outvision Photography
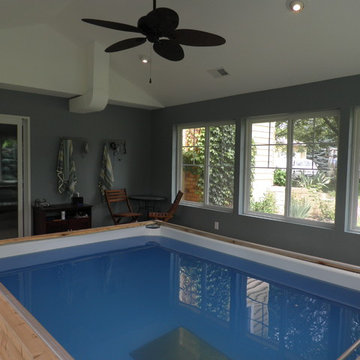
We added an addition for a indoor lap pool. The homeowners can walk right out of their family room to work out.
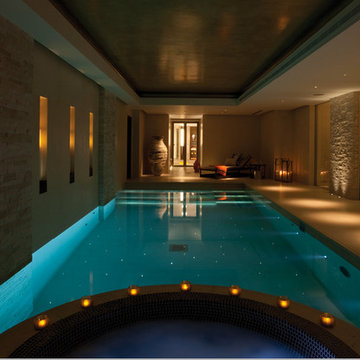
St Saviour’s Church in Walton Place Knightsbridge originally designed by Belgrave Square architect George Basevi in 1838 was an interesting and challenging project. The brief to Will Caradoc-Hodgkins of leading London residential architect and interior designer 4D Studio was the conversion of a lofty church directly behind Harrods into a private residence whilst at the same time creating a smaller place of worship for parishioners. This included the unusual request to re-locate the organ and create a massive acoustic wall between the house and the church. However this proved to be small fry compared with the task of supporting the church on 40 hydraulic jacks to allow excavation for an underground swimming pool and games room. The a four storey home with basement swimming pool was owned for six years by Les Misérables and Miss Saigon writer Alain Boublil who sold it in 2009. It has since undergone a makeover to create one of the finest private homes in Knightsbridge and is on the market for £50 million
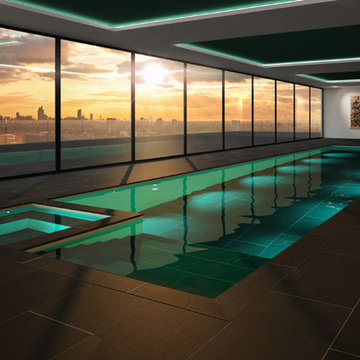
The floor is flat and level, though the optical illusion (water refraction) makes it appear as though it is sloped. The aquatic Hydrofloor® pool floor has lowered to reveal the previously hidden water pool. In the up and secured position the floor becomes usable space for exercise, dinner parties and dancing.
Black Indoor Swimming Pool Ideas and Designs
3
