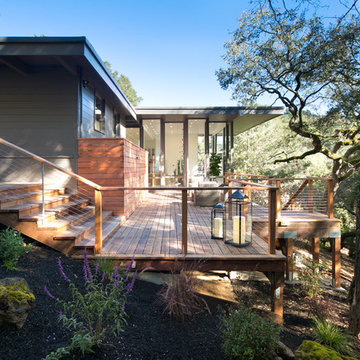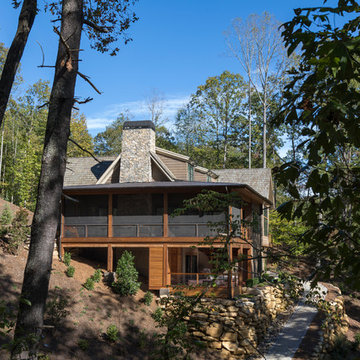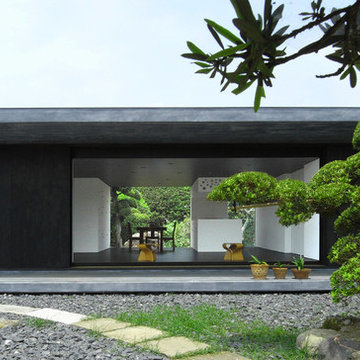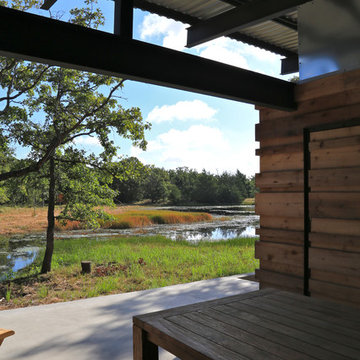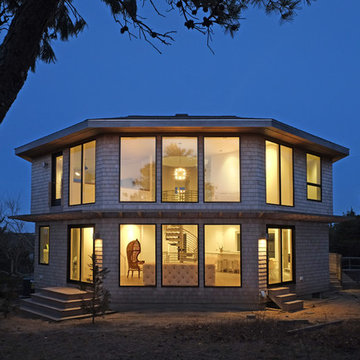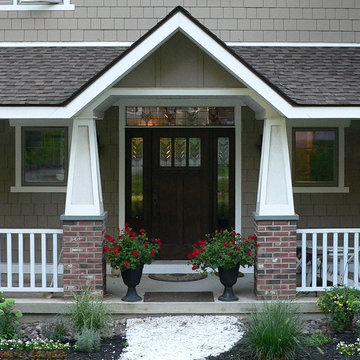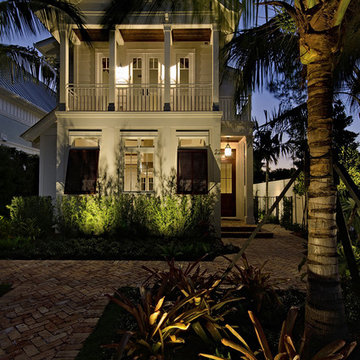Black House Exterior with Wood Cladding Ideas and Designs
Refine by:
Budget
Sort by:Popular Today
81 - 100 of 9,977 photos
Item 1 of 3

TEAM
Architect: LDa Architecture & Interiors
Builder: Old Grove Partners, LLC.
Landscape Architect: LeBlanc Jones Landscape Architects
Photographer: Greg Premru Photography

Inspired by adventurous clients, this 2,500 SF home juxtaposes a stacked geometric exterior with a bright, volumetric interior in a low-impact, alternative approach to suburban housing.

The project’s goal is to introduce more affordable contemporary homes for Triangle Area housing. This 1,800 SF modern ranch-style residence takes its shape from the archetypal gable form and helps to integrate itself into the neighborhood. Although the house presents a modern intervention, the project’s scale and proportional parameters integrate into its context.
Natural light and ventilation are passive goals for the project. A strong indoor-outdoor connection was sought by establishing views toward the wooded landscape and having a deck structure weave into the public area. North Carolina’s natural textures are represented in the simple black and tan palette of the facade.
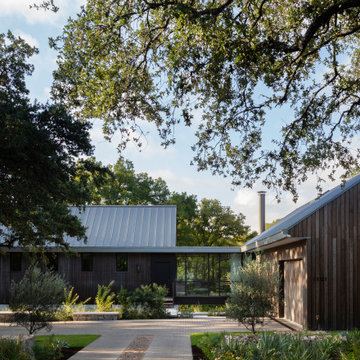
New construction in central Austin celebrates the Shoal Creek-side landscape and tree canopy with weathered natural exterior materials and transparent living room bridge.
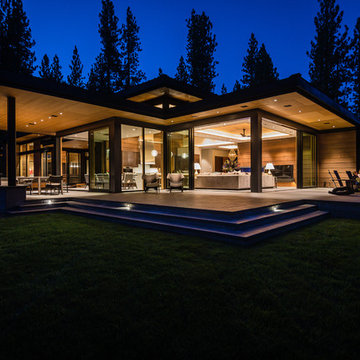
Living spaces as seen from the rear Terrace. Construction by Crestwood. Photo by Jeff Freeman.
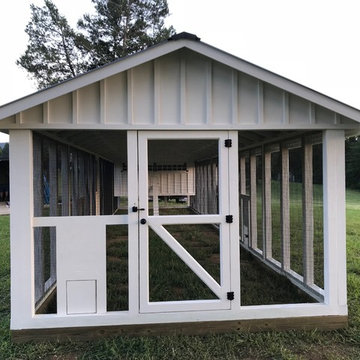
Custom Carolina Coop in Charlottesville, VA. The chicken coop’s overall footprint is 10’ x 40’ with a 6' x 10' henhouse. It has board and batten siding, electric, 2 run doors, (one is a Dutch door) 3 chicken run doors, a fully-functional cupola, new transom style windows and a heated poultry watering system. With three 10-foot roost bars in the henhouse, this chicken coop can comfortably house about 30 chickens.
https://carolinacoops.com/ 919-794-3989
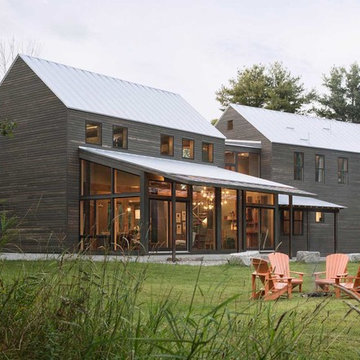
The owner’s goal was to create a lifetime family home using salvaged materials from an antique farmhouse and barn that had stood on another portion of the site. The timber roof structure, as well as interior wood cladding, and interior doors were salvaged from that house, while sustainable new materials (Maine cedar, hemlock timber and steel) and salvaged cabinetry and fixtures from a mid-century-modern teardown were interwoven to create a modern house with a strong connection to the past. Integrity® Wood-Ultrex® windows and doors were a perfect fit for this project. Integrity provided the only combination of a durable, thermally efficient exterior frame combined with a true wood interior.
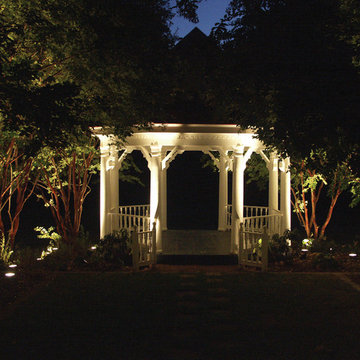
If your Minnesota home features a gazebo, it can become the visual and literal focal point of your back yard. Note in this example how the gazebo's millwork details are enhanced by the column lighting! By adding well-designed path lighting, enjoying your gazebo at night is not an adventure in stumbling-- or falling into the shrubbery. Here, specialized tree uplighting allows both the canopy and the trunks the trees to enhance the evening nightscape. This stunning gazebo, due to its outdoor lighting placement, is a pleasant place to entertain long into the night.

We matched the shop and mudroom addition so closely it is impossible to tell up close what we did, aside from it looking nicer than existing.
Rebuild llc

The brief for this project was for the house to be at one with its surroundings.
Integrating harmoniously into its coastal setting a focus for the house was to open it up to allow the light and sea breeze to breathe through the building. The first floor seems almost to levitate above the landscape by minimising the visual bulk of the ground floor through the use of cantilevers and extensive glazing. The contemporary lines and low lying form echo the rolling country in which it resides.
Black House Exterior with Wood Cladding Ideas and Designs
5



