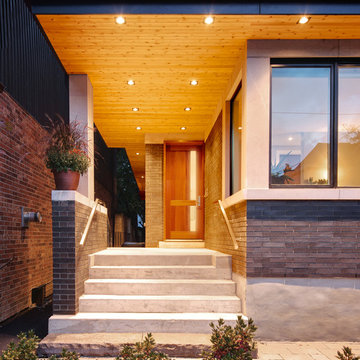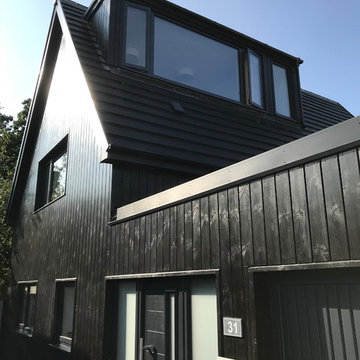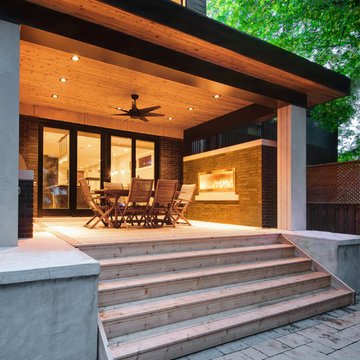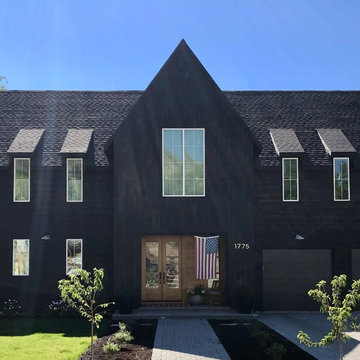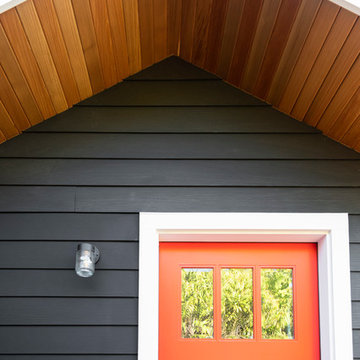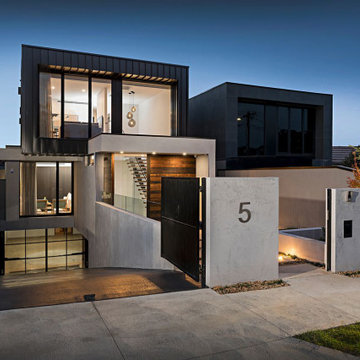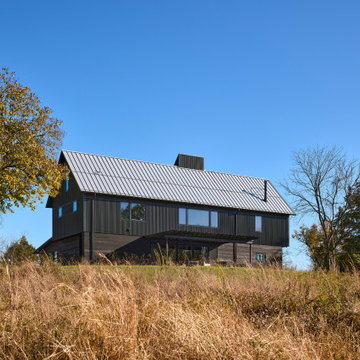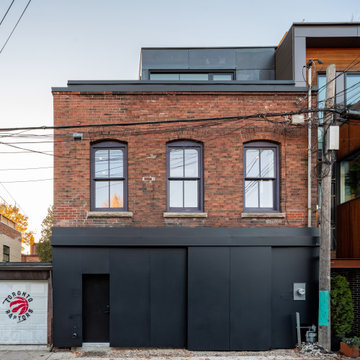Black House Exterior with Three Floors Ideas and Designs
Refine by:
Budget
Sort by:Popular Today
141 - 160 of 1,274 photos
Item 1 of 3
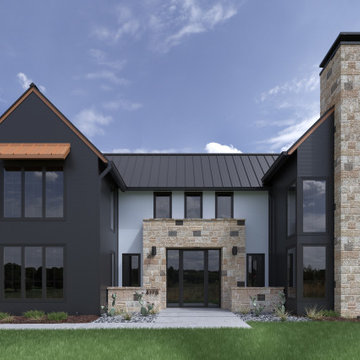
Vesta Plank siding by Quality Edge, in Coal and Sea Glass. Designed to echo the veins and tones of natural wood, six unique and intricate hand-drawn panels make up every Vesta woodgrain color. All six planks are drawn to complement each other. Panels are distinct enough to create an impactful, signature look that is as beautiful up close as it is far away. Our tri-color paint application creates a multi-dimensional and naturally accurate look that’s engineered to stay vibrant.
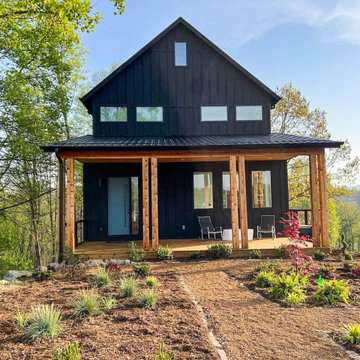
Situated in the elegant Olivette Agrihood of Asheville, NC, this breathtaking modern design has views of the French Broad River and Appalachian mountains beyond. With a minimum carbon footprint, this green home has everything you could want in a mountain dream home.
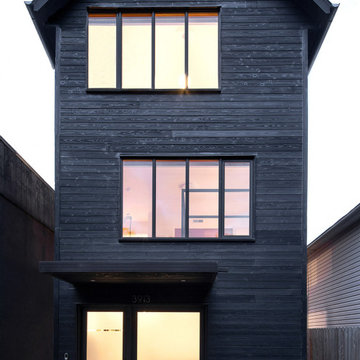
Project Overview:
The project was a single-family residential development project in North Portland designed by Ben Waechter.
Product: Gendai 1×6 select grade shiplap
Prefinish: Black
Application: Residential – Exterior
SF: 5500SF
Designer: Waechter Architecture
Builder: Stai Construction
Date: April 2017
Location: Portland, OR
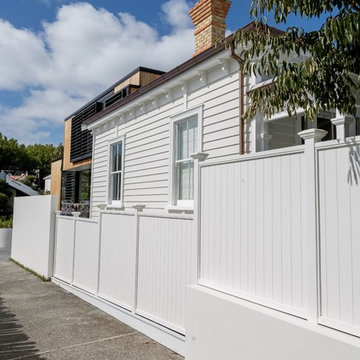
Located in a quiet Grey Lynn St, the original cold, dark, damp villa was in need of restoration and extension to provide for a growing young family that reflected their family and friend focused lifestyle.
Following a full restoration of the existing exterior and interior of the existing weatherboard clad villa, Matz Architects proposed a 3 level cedar clad extension that peaks out from the eastern side and above the ridgeline of the villa.
Contrasts in materials and finishes are deliberately used throughout as you pass from historic to modern, to aid a recognition of the past and a reflection of the future.
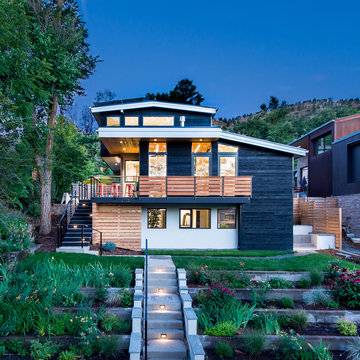
This project is a total rework and update of an existing outdated home with a total rework of the floor plan, an addition of a master suite, and an ADU (attached dwelling unit) with a separate entry added to the walk out basement.
Daniel O'Connor Photography
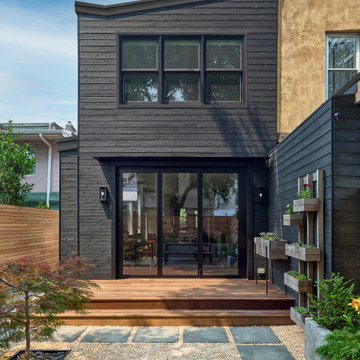
New shou-sugi ban siding conceals the incohesive patchwork of finishes that were the result of multiple renovations and additions over time.
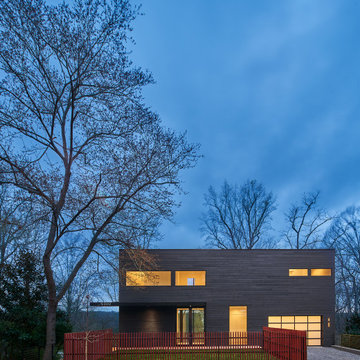
Project Overview:
(via Architectural Record) The four-story house was designed to fit into the compact site on the footprint of a pre-existing house that was razed because it was structurally unsound. Architect Robert Gurney designed the four-bedroom, three-bathroom house to appear to be two-stories when viewed from the street. At the rear, facing the Potomac River, the steep grade allowed the architect to add two additional floors below the main house with minimum intrusion into the wooded site. The house is anchored by two concrete end walls, extending the four-story height. Wood framed walls clad in charred Shou Sugi Ban connect the two concrete walls on the street side of the house while the rear elevation, facing southwest, is largely glass.
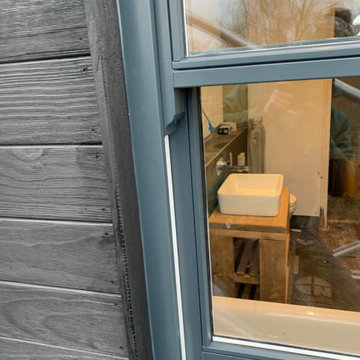
A stunning urban home renovation in Iffley Fields, Oxford
Oxford Renovation
A stunning urban home renovation in Iffley Fields, Oxford Type of Cladding: Accoya® Dorai charred timber cladding, supplied by Exterior Solutions Ltd. Construction Company: Property Care Complete Maintenance Ltd. The Exterior Solutions team were delighted to receive images from Property Care Complete Maintenance Ltd of this architectural gem which is nearing completion in Oxfordshire. The charred timber finish contrasts with the brick townhouses in the street, making an impressive impact which takes the building to another level. In the initial architect’s plans, the building was finished in a bare chamfered-edge Accoya®, however the client requested a more unusual finish. Samples of Shou Sugi Ban® charred timber cladding were sourced from Exterior Solutions Ltd. The client opted for Accoya® Dorai, a soft brushed charred timber cladding, with a subtle grain. Witney-based construction company, Property Care Complete Maintenance Ltd completed all of the building works in the loft conversion, 3 storey extension and the cladding installation Unlike untreated wood cladding that weathers and changes colour, this low-maintenance, resilient charred cladding will retain this deep black appearance. The final stages of this large-scale extension and modernisation are now underway and the client is delighted.
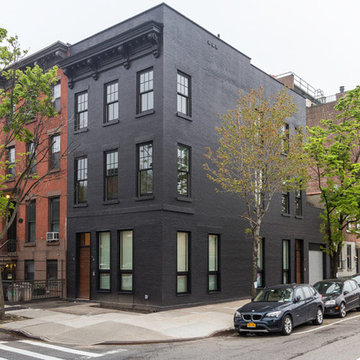
The Projects team restored many original features of this traditional brownstone, while adding fun modern twists like a black facade and oversized windows.
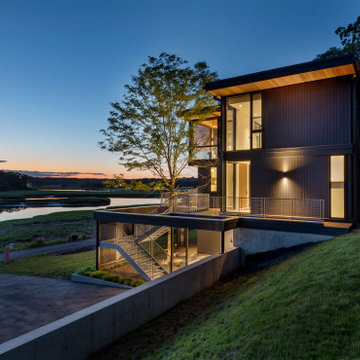
Tidal Marsh Overlook
Our client asked Flavin Architects to envision a modern house on a steeply sloped site overlooking the Annisquam River in Cape Ann, MA. The home’s linear layout is oriented parallel to the contours of the hillside, minimizing site disturbance. The stacked massing and galvanized steel detailing of the home recall the industrial vernacular of the Gloucester waterfront, and the dark color helps the house settle into its wooded site. To integrate the house more fully with its natural surroundings, we took our client’s suggestion to plant a tree that extends up through the second-floor deck. An exterior steel stair adjacent to the tree leads from the parking area to a second-floor deck and the home’s front door.
The first-floor bedrooms enjoy the privacy provided by black painted wood screens that extend from the concrete pad to the second-floor deck. The screens also soften the view of the adjacent road, and visually connects the second-floor deck to the land. Because the view of the tidal river and wetlands is improved by a higher vantage point, the open plan kitchen, living, and dining areas look over the deck to a view of the river. The master suite is situated even higher, tucked into the rear on the third floor. There, the client enjoys private views of the steep woodland bank behind the house. A generous screen porch occupies the front of the house, facing the marsh, providing space for family gatherings and a sleeping porch to enjoy the breezes on hot summer nights.

The remodelling and extension of a terraced Victorian house in west London. The extension was achieved by using Permitted Development Rights after the previous owner had failed to gain planning consent for a smaller extension. The house was extended at both ground and roof levels.
Black House Exterior with Three Floors Ideas and Designs
8
