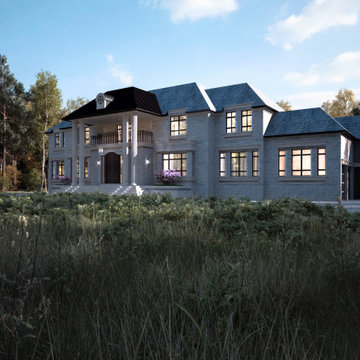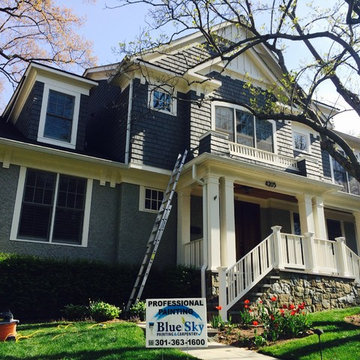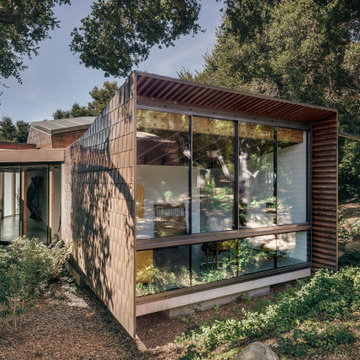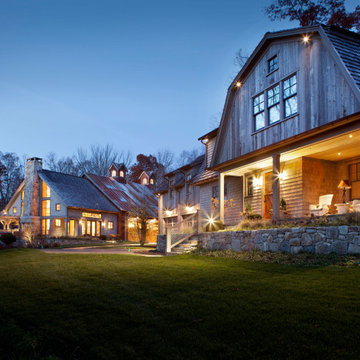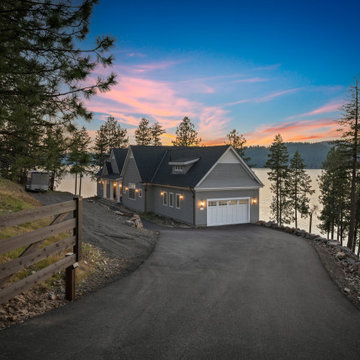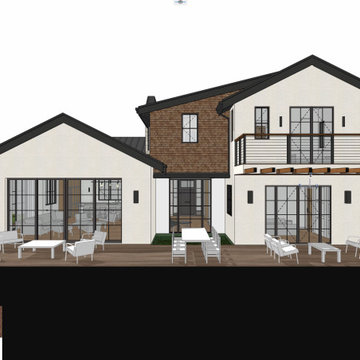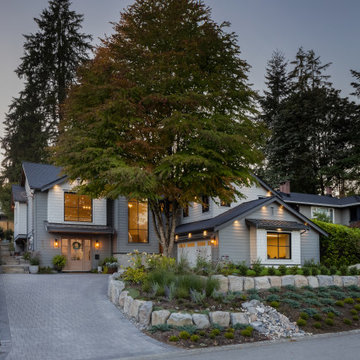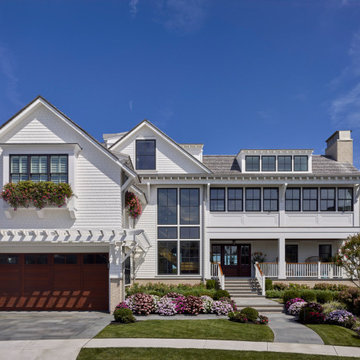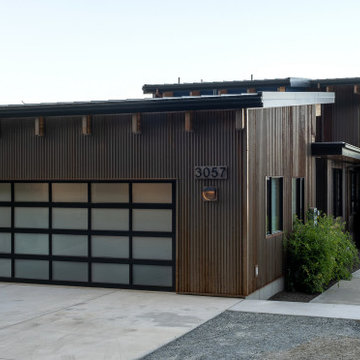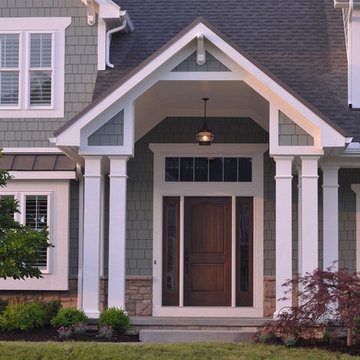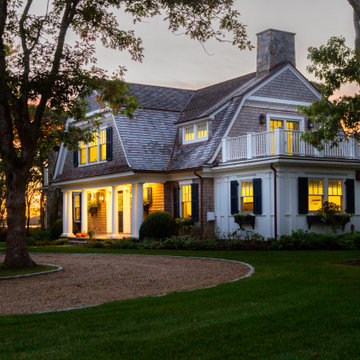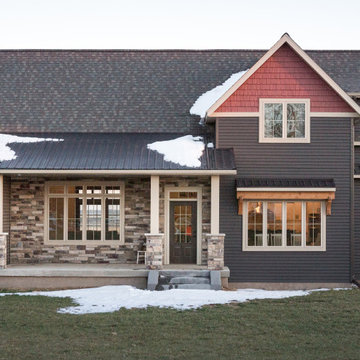Black House Exterior with Shingles Ideas and Designs
Refine by:
Budget
Sort by:Popular Today
21 - 40 of 212 photos
Item 1 of 3

The Dufferin Laneway Suite is a two bedroom secondary living suite built in the backyard of this Toronto property.
The Dufferin laneway house is a new form of housing in our city which celebrates minimalist living and encourages higher density. All the spaces in this dwelling have a function where nothing goes to waste. The design addresses challenges such as tight footprint and accessibility.
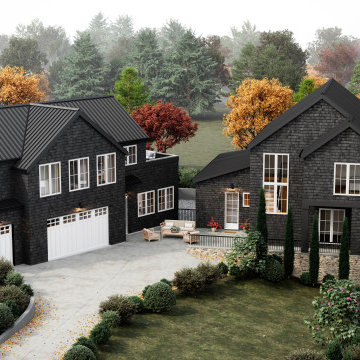
This modern, shingle-style masterpiece has an effortless and luxurious coastal vibe. The black, two-story wood shingle home has the clean lines of a modern home with a heavy dose of traditional charm. Natural materials, including a stunning stone chimney, allow the home to blend peacefully into the surrounding landscape. Large windows provide contrast from the black shingle exterior and provide a beautiful view of the surrounding area. Detached from the main house, there’s a spacious garage with a guest house on the second story.
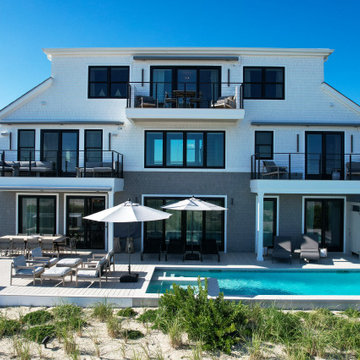
Incorporating a unique blue-chip art collection, this modern Hamptons home was meticulously designed to complement the owners' cherished art collections. The thoughtful design seamlessly integrates tailored storage and entertainment solutions, all while upholding a crisp and sophisticated aesthetic.
The front exterior of the home boasts a neutral palette, creating a timeless and inviting curb appeal. The muted colors harmonize beautifully with the surrounding landscape, welcoming all who approach with a sense of warmth and charm.
---Project completed by New York interior design firm Betty Wasserman Art & Interiors, which serves New York City, as well as across the tri-state area and in The Hamptons.
For more about Betty Wasserman, see here: https://www.bettywasserman.com/
To learn more about this project, see here: https://www.bettywasserman.com/spaces/westhampton-art-centered-oceanfront-home/
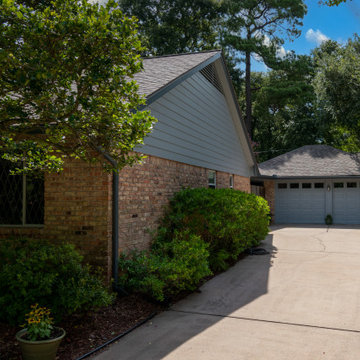
This started as a fairly basic looking house in excusive neighborhood where the owners were looking to increase the curb appeal by 100X. We replace the basic siding on the front with stained cedar shake and installed a craftsman style Threma Tru front door. We also painted the entire house and replaced the siding on the side gables.
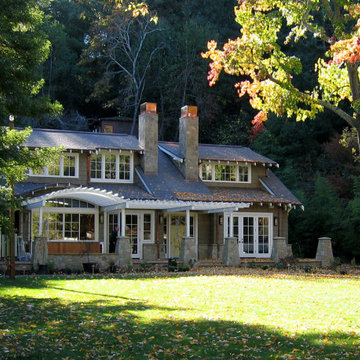
New residence on large property in Ross, CA. Home sited at the back of a large flat area up against the foot of a steep slope. Front of property developed with pool and lawn play area, hillside had 3 historic cabins to be retained as studio and guest areas. The owners wanted to improve access to he hillside areas so we added a hillivator inclined elevator. This project was designed while I was the Senior Design Associate at Polsky Architects in Larkspur, CA
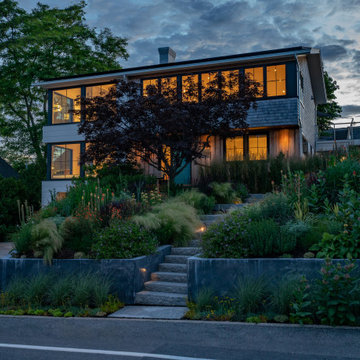
TEAM
Architect: LDa Architecture & Interiors
Interior Design: LDa Architecture & Interiors
Landscape Architect: Gregory Lombardi Design
Photographer: Eric Roth
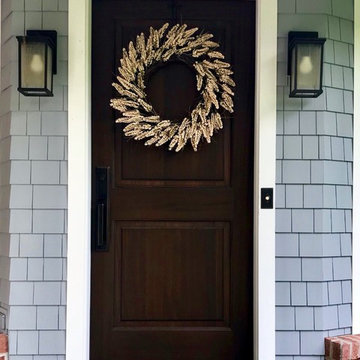
We had so much fun decorating this space. No detail was too small for Nicole and she understood it would not be completed with every detail for a couple of years, but also that taking her time to fill her home with items of quality that reflected her taste and her families needs were the most important issues. As you can see, her family has settled in.
Black House Exterior with Shingles Ideas and Designs
2
