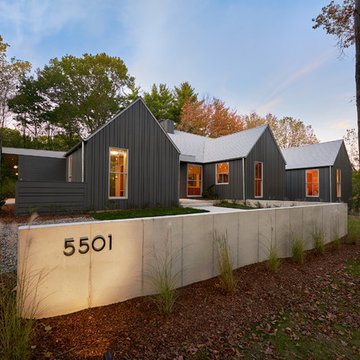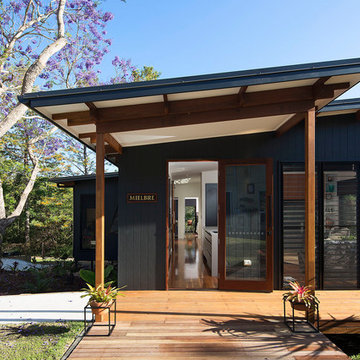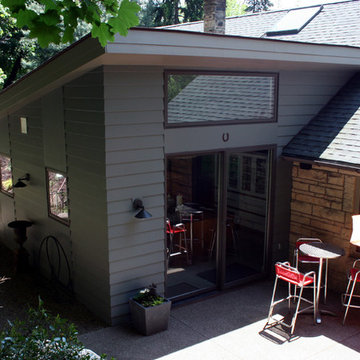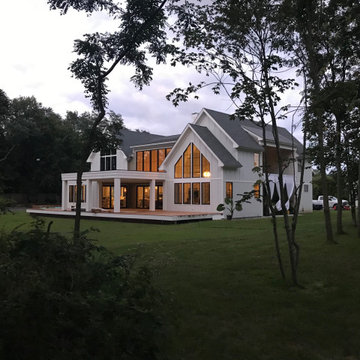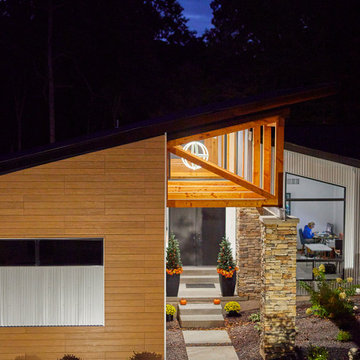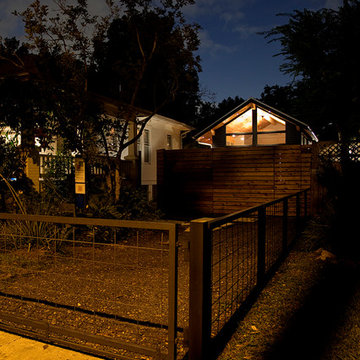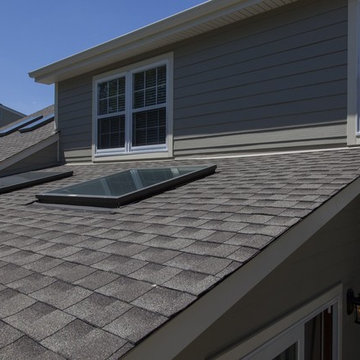Black House Exterior with Concrete Fibreboard Cladding Ideas and Designs
Refine by:
Budget
Sort by:Popular Today
101 - 120 of 2,349 photos
Item 1 of 3
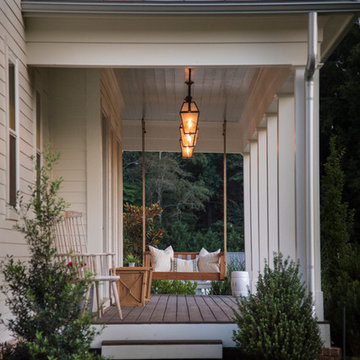
A cozy swing on the sweeping front porch begs a moment of perfect evening relaxation.

This gem of a house was built in the 1950s, when its neighborhood undoubtedly felt remote. The university footprint has expanded in the 70 years since, however, and today this home sits on prime real estate—easy biking and reasonable walking distance to campus.
When it went up for sale in 2017, it was largely unaltered. Our clients purchased it to renovate and resell, and while we all knew we'd need to add square footage to make it profitable, we also wanted to respect the neighborhood and the house’s own history. Swedes have a word that means “just the right amount”: lagom. It is a guiding philosophy for us at SYH, and especially applied in this renovation. Part of the soul of this house was about living in just the right amount of space. Super sizing wasn’t a thing in 1950s America. So, the solution emerged: keep the original rectangle, but add an L off the back.
With no owner to design with and for, SYH created a layout to appeal to the masses. All public spaces are the back of the home--the new addition that extends into the property’s expansive backyard. A den and four smallish bedrooms are atypically located in the front of the house, in the original 1500 square feet. Lagom is behind that choice: conserve space in the rooms where you spend most of your time with your eyes shut. Put money and square footage toward the spaces in which you mostly have your eyes open.
In the studio, we started calling this project the Mullet Ranch—business up front, party in the back. The front has a sleek but quiet effect, mimicking its original low-profile architecture street-side. It’s very Hoosier of us to keep appearances modest, we think. But get around to the back, and surprise! lofted ceilings and walls of windows. Gorgeous.

Between the house and garage is a paver patio, perfect for outdoor entertaining.
Contractor: Maven Development
Photo: Emily Rose Imagery
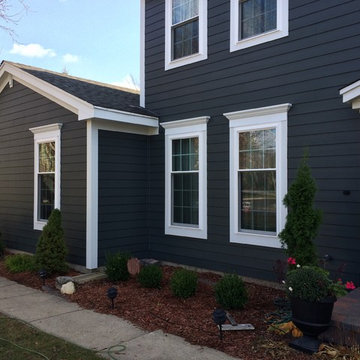
James Hardie siding and Trim with ProVia windows and Fypon Window headers
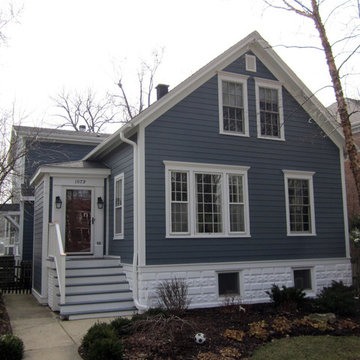
This Farm House Style Home located in Winnetka, IL was remodeled by Siding & Windows Group where we installed James HardiePlank Select Cedarmill Lap Siding in ColorPlus Technology Color Evening Blue and HardieTrim Smooth Boards in ColorPlus Technology Color Arctic White with top and bottom frieze boards.

This new house is perched on a bluff overlooking Long Pond. The compact dwelling is carefully sited to preserve the property's natural features of surrounding trees and stone outcroppings. The great room doubles as a recording studio with high clerestory windows to capture views of the surrounding forest.
Photo by: Nat Rea Photography
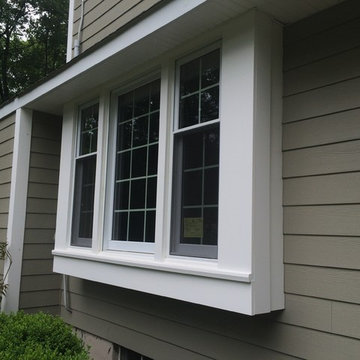
James HardiePlank 7" Exposure Cedarmill (Monterey Taupe)
AZEK full cellular PVC moulding profiles
AZEK Adams Casing Around Windows with Historic Subsill
Revere Porchbead Soffit
5" Gutters & Downspouts (Classic Brown)
MidAmerican Louvred Shutters (Black)
ProVia Entry Door (Mountain Berry Red)
Walpole Trellis
Property located in Morristown, NJ
Work performed by American Home Contractors, Florham Park, NJ
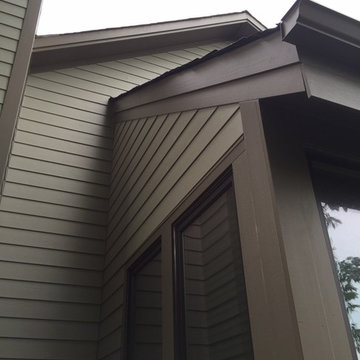
Ohio Exteriors strengthened a side wall, and then installed James Hardie fiber cement lap siding (Monterey Taupe) over James Hardie weather barrier. We also installed James Hardie trim (Timberbark) and light blocks. Finally, we installed new 5" gutters to match. Ask our design experts about improving your home's curb appeal!
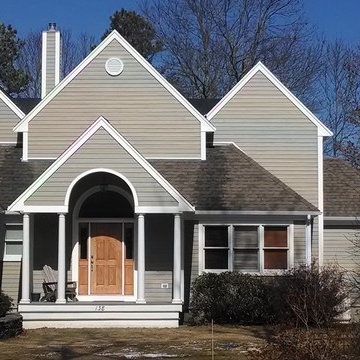
James Hardie fiber cement lap siding in Monterey Taupe. Protected by a 30-year-non-prorated, transferable, lifetime warranty, James Hardie® siding is engineered to withstand the elements with their HardieZone® System. The HardieZone® system offers HZ5® siding that is specifically designed for New England weather. This durable siding resists damage from freezing temperatures, snow and ice while maintaining dimensional stability. James Hardie® offers Hardieplank® Fiber Cement Lap Siding, Hardieshingle® Fiber Cement siding with the warm look of real cedar, and Hardiepanel® Fiber Cement siding for a board and batten look. Fiber Cement requires less maintenance and painting than wood which saves you money over time. Also, we replaced the trim boards with PVC white Kleer, which are no maintenance trim boards that give the authentic look of real wood.

Exterior of this new modern home is designed with fibercement panel siding with a rainscreen. The front porch has a large overhang to protect guests from the weather. A rain chain detail was added for the rainwater runoff from the porch. The walkway to the front door is pervious paving.
www.h2darchitects.com
H2D Architecture + Design
#kirklandarchitect #newmodernhome #waterfronthomekirkland #greenbuildingkirkland #greenbuildingarchitect
Black House Exterior with Concrete Fibreboard Cladding Ideas and Designs
6

